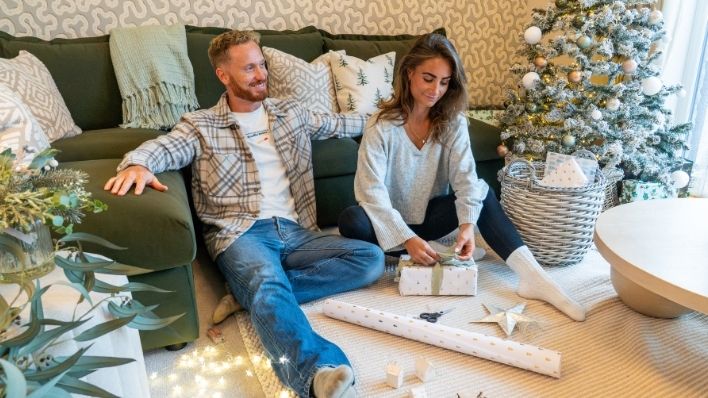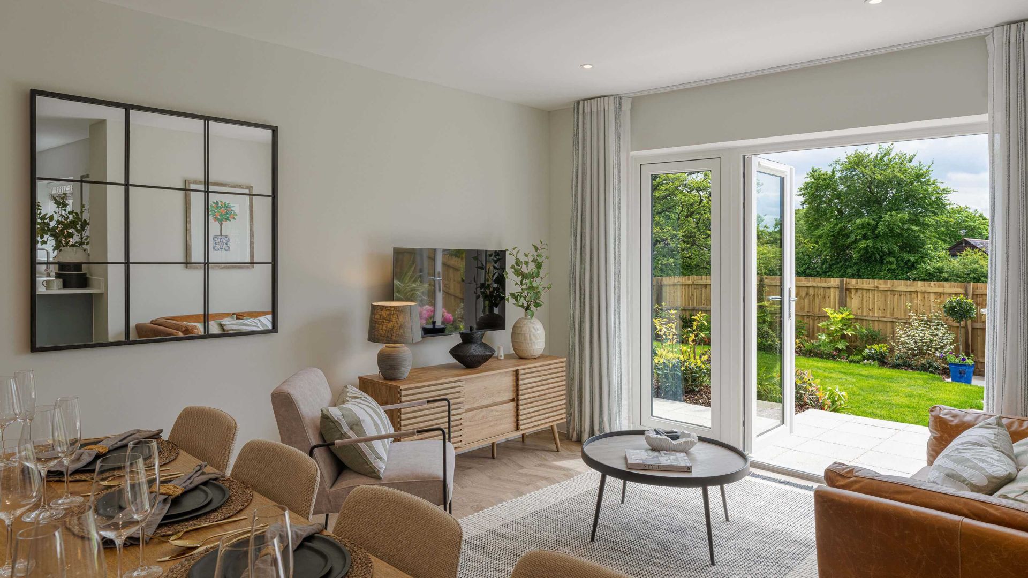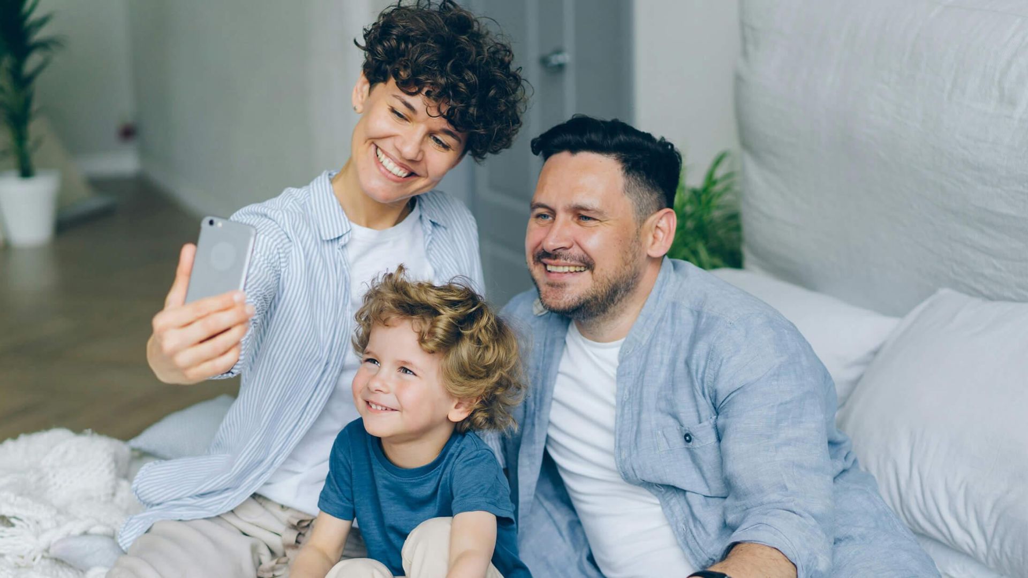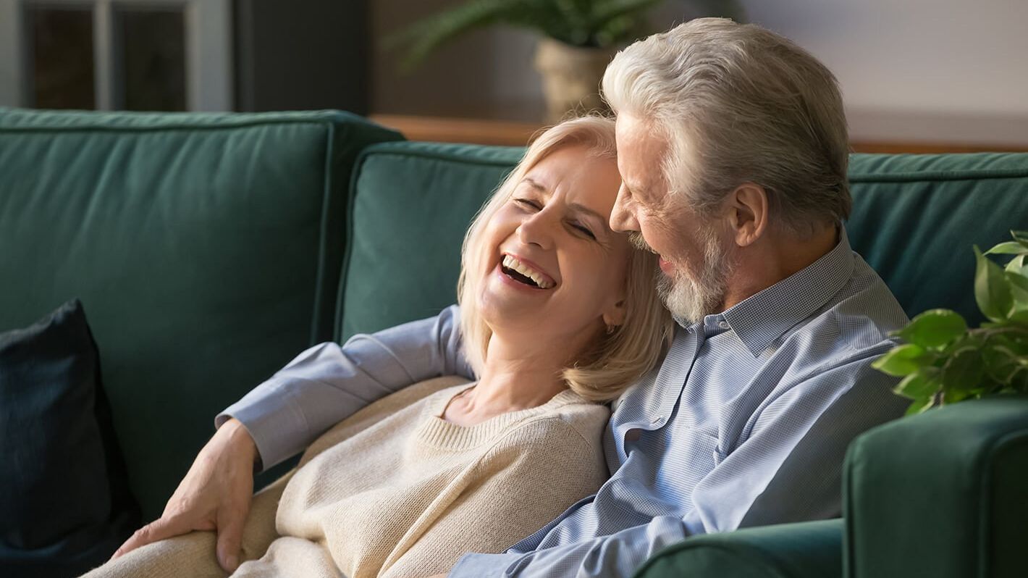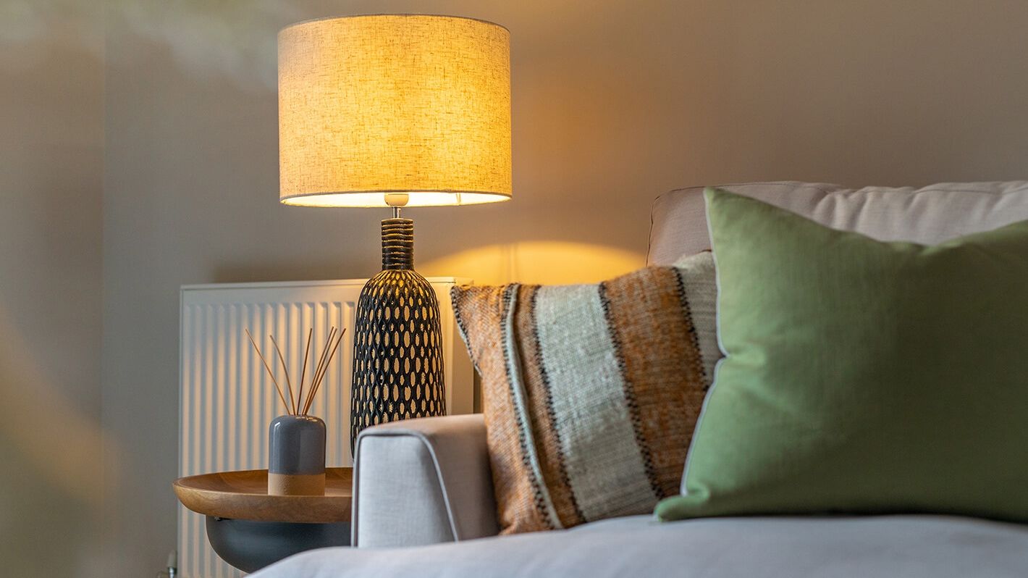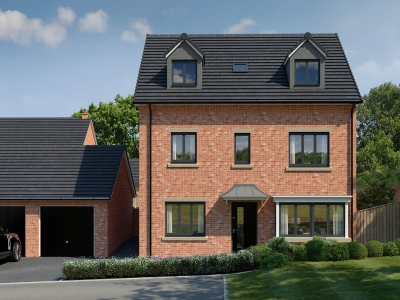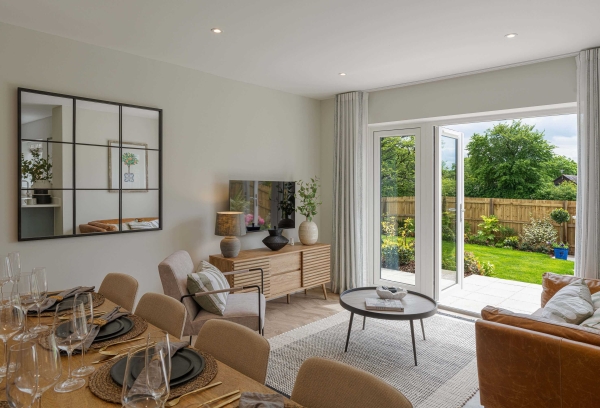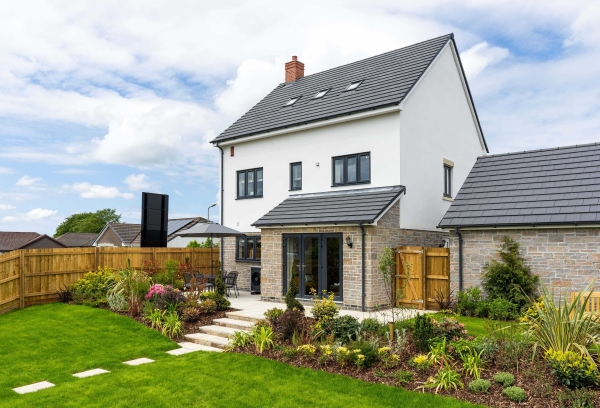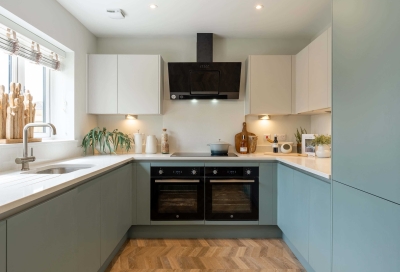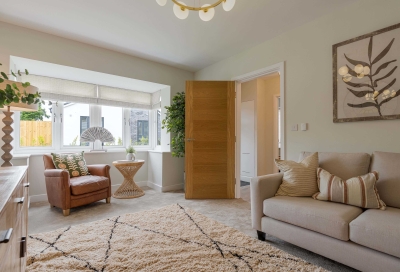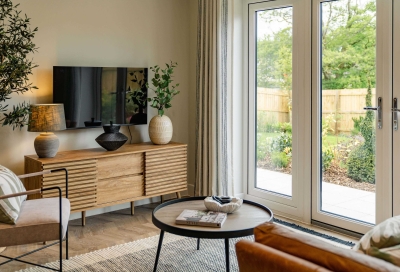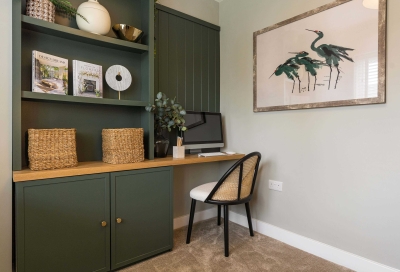Chilla Junction
Halwill Junction
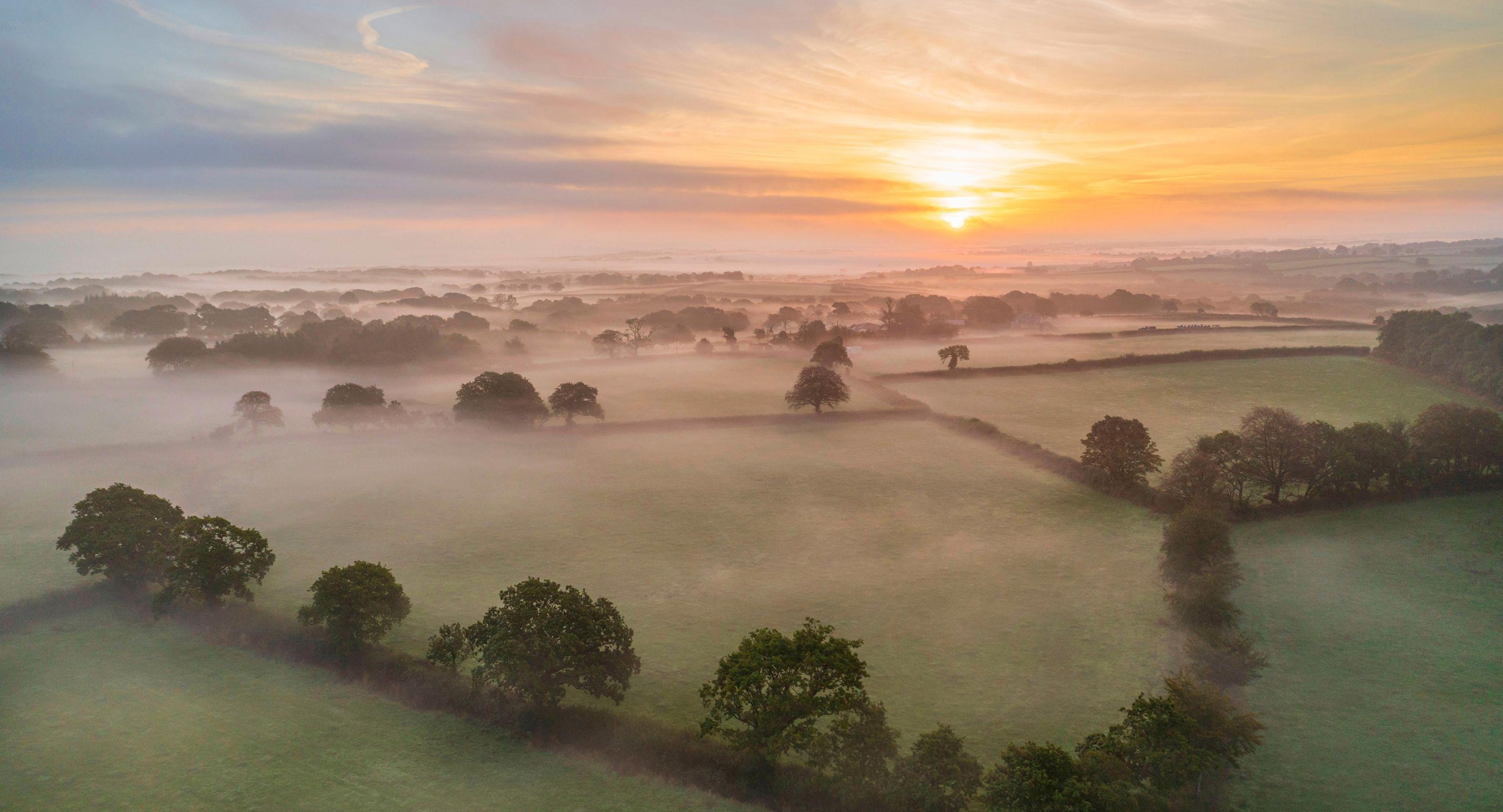
Overview
Chilla Junction is a small collection of 32 houses and bungalows, ranging from two to five bedrooms. Located in the village of Halwill Junction, the development is surrounded by the quintessential rural Devon landscape of fields, hedgerows and lanes, with views towards Dartmoor National Park.
Chilla Junction comprises a range of house styles, with carefully designed exteriors that complement their environment and blend in with the village. Each offers practical and modern interior living spaces, resulting in stylish homes that remain sympathetic to the local landscape.
Built on a gentle south-facing slope, homes at Chilla Junction offer beautiful countryside views — but are only a short walk from local amenities in the village. The development benefits from easy access to nearby towns, as well as to the A30 and A386 for travel further afield.
—
Sat Nav: nearest postcode EX21 5XY
Google Maps: view location here
what3words: ///ignore.dime.outlooks
Open
Open 10am-5pm, Thursday to Monday.
“These homes are selling fast and we only have a small selection of homes remaining at this beautiful development.”
Vicky Hunter Sales Executive
Welcome to Chilla Junction
Watch our video to see how build is progressing at Chilla Junction, and take a look at the Arlington house type as an example of our beautifully designed interior living spaces.
Homes
-
View homeoffer
 House type ArlingtonPlot 9Beds 5Price469,950Offer
House type ArlingtonPlot 9Beds 5Price469,950Offer -
View homeoffer
 House type ArlingtonPlot 13Beds 5Price469,950Offer
House type ArlingtonPlot 13Beds 5Price469,950Offer -
NHQC COMPLIANT
We follow the New Homes Quality Code to ensure great service
Location
Halwill Junction is situated in ‘Ruby Country’, the heart of rural Devon which takes its name from the Red Ruby cattle often bred here. It’s an area of unspoilt countryside, rich in agricultural history and tradition.
This vibrant village offers local amenities including a newsagent, Post Office, pub and playing fields, plus a pre-school and primary school. More extensive facilities, including secondary schools and supermarkets, can be found in nearby towns Holsworthy and Okehampton, as well as Bude and Launceston just across the county border in Cornwall.
For local walking and cycling, Halwill Junction Nature Reserve provides an accessible surfaced path that follows the course of the old railway. It also links to nearby Cookworthy Forest, where numerous trails can be explored on foot, bike or horse, amongst towering conifer trees.
Nearby Dartmoor National Park is a dramatic landscape of granite tors, wooded valleys and rugged open expanses, perfect for adventurous days spent hiking, cycling, kayaking or riding.
For water lovers, Roadford Lake offers fantastic scenery and wildlife as well as watersports, fishing and an activity centre. Heading to the coast, Bude is just over 17 miles away with great beaches, surfing spots and a sea pool, on a stunning stretch of the South West Coast Path.
Easy access from Halwill Junction to major roads provides great connections — it’s 9 miles to the A386, which stretches from Plymouth to the North Devon coast, and 11 miles to the A30 for Okehampton, Exeter, Launceston and destinations further afield.
Finding us
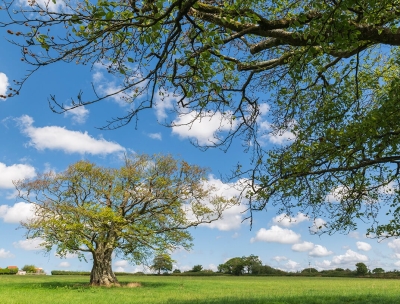
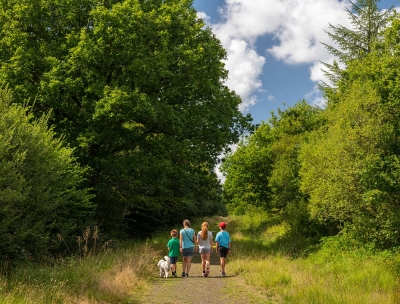
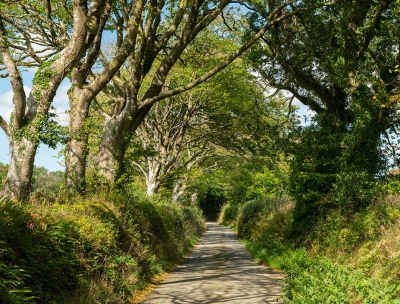
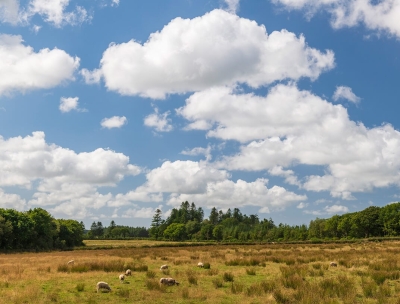
Our View Home is the Arlington at Plot 9, where you will also find the Marketing Suite.
Devonshire Move is an assisted selling scheme designed to help you to sell your existing home whilst we reserve your new one.
Specification
- Kitchen
- Fitted kitchen with comprehensive choice of ranges†
- Choice of post formed 40mm worktops with matching 150mm upstands†
- Stainless steel inset one & half bowl sink with mixer taps*
- Stainless steel inset single bowl sink with mixer taps*
- Tiled splashback to cooker hood†
- Single electric oven, ceramic hob and hood*
- Double electric oven, ceramic hob and hood*
- Fully integrated 70/30 fridge freezer*
- Plumbing and electrics for washing machine/washer dryer*
- Utility
- Choice of post formed 40mm worktops with matching 150mm upstands†
- Space for washing machine*
- Space for tumble dryer*
- Cloakroom
- White Duravit sanitaryware with chrome fittings
- Choice of feature wall tile over basin†
- Family Bathroom
- White Duravit sanitaryware with chrome fittings
- Choice of half height wall tiling over basin†
- Thermostatic bath/shower mixer valve over bath with screen
- Choice of full height tiling around bath†
- Shaver socket
- En-suite
- White Duravit sanitaryware with chrome fittings
- Shower cubicle with Vado Velo 2 way shower, low profile tray
- Full height tiles within shower cubicle†
- Choice of half height wall tiling over basin†
- Shaver socket
- Electrical
- Media point to living room
- Internet outlet point to master bedroom
- Socket with USB charging point
- Mains operated smoke detectors with battery back up
- LED downlighters to kitchen, bathroom and en-suite areas*
- Pendant light to cloakroom and bathroom*
- Electric door bell push & chime
- External lighting to front door
- Decoration
- Internal walls emulsioned white
- All ceilings smooth finish – emulsioned white
- Internal woodwork coated with long life acrylic white gloss
- Stairs: 32mm square balustrades painted white with oak handrail
- Heating
- Vaillant Air Source Heat Pump
- NuHeat underfloor heating to ground floor with thermostatic controls
- Smart control unit
- Doors
- Internal: white or oak effect doors with chrome fittings*
- Front: Insulated fibre glass door, 3 point locking, chrome ironmongery
- Rear: Insulated fibre glass part glazed effect with 3 point locking, chrome finish*
- Patio: Pair of UPVc double glazed French doors with Pilkington K glass*
- Patio: Bifolding French doors with Pilkington K glass*
- Windows
- UPVc double glazed windows with Pilkington K glass
- Fascia
- UPVc Square fascia & barge
- Skirting
- Pencil round contemporary skirting & architrave
- External
- Turf to front where applicable*
- Turf to rear where applicable*
- 1800mm x 1800mm closeboard fencing to rear garden where applicable (plot specific)*
- Textured slabs to patio, entrance & paths
- External tap*
* Specification will vary between house types. Please ask your Sales Executive for details. † Choices are subject to build stage.
