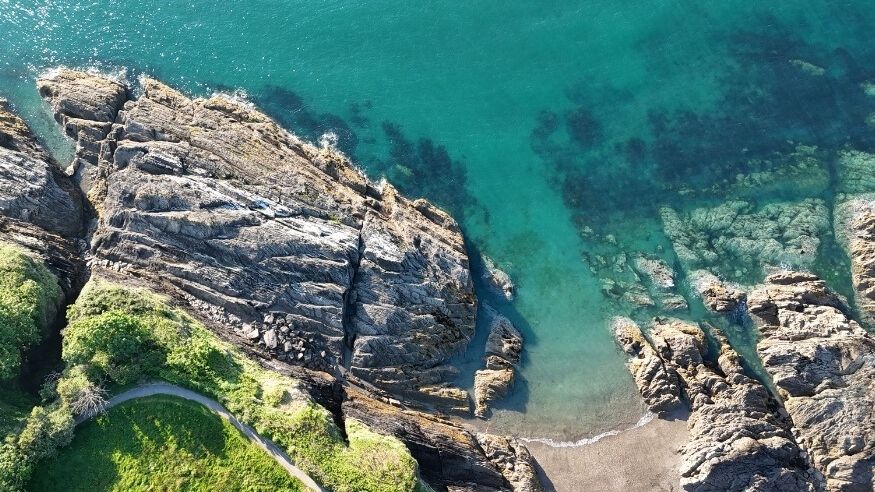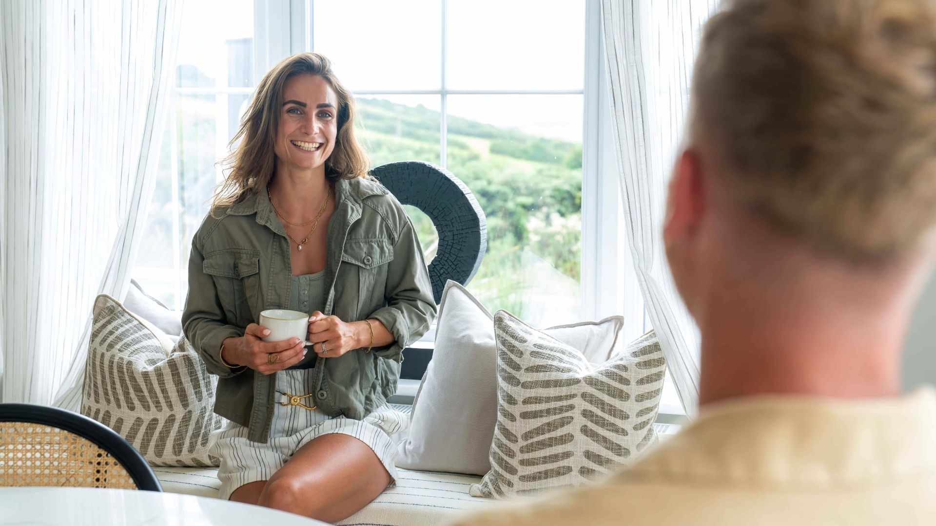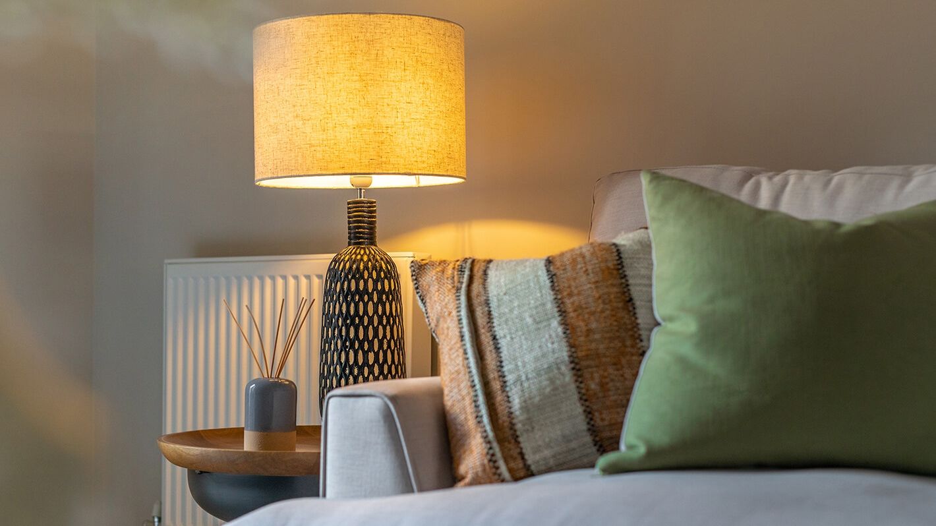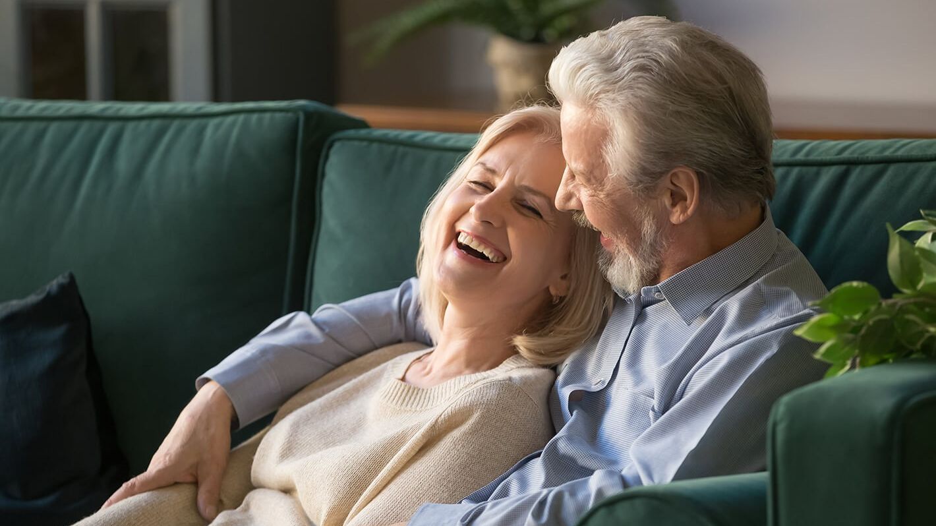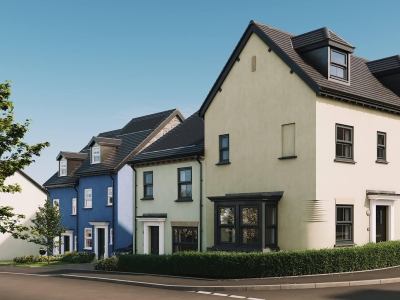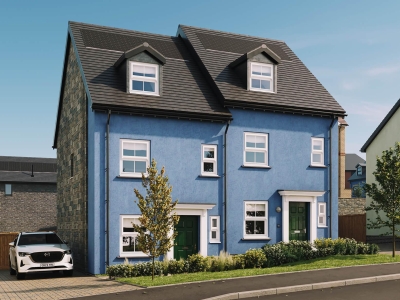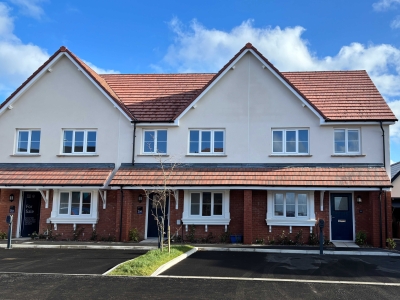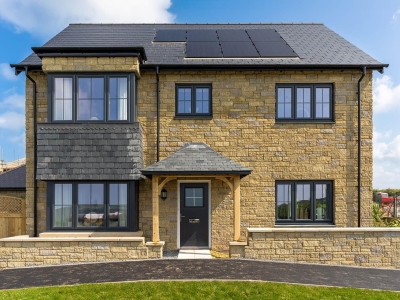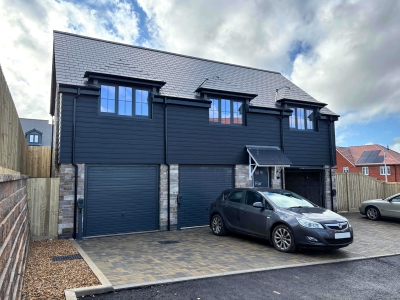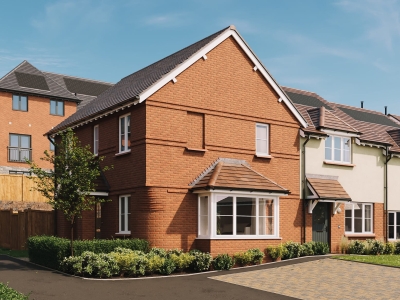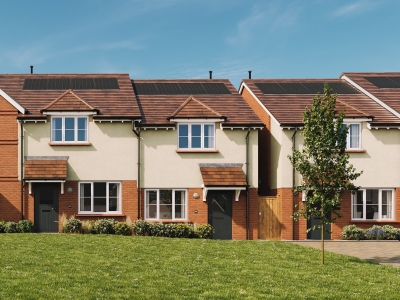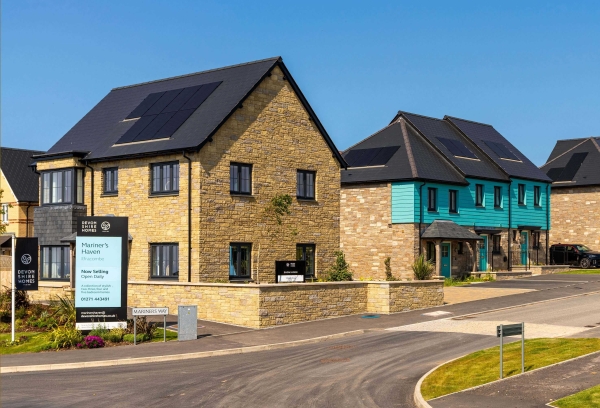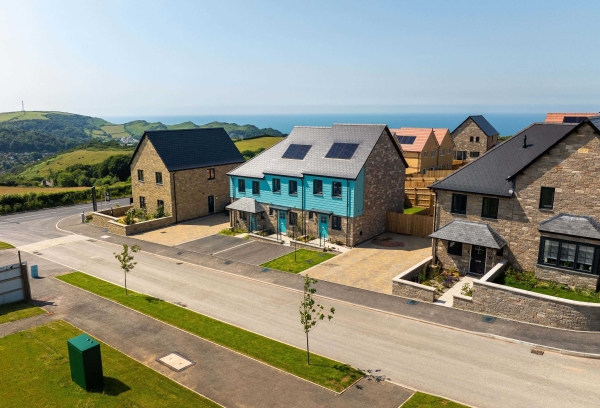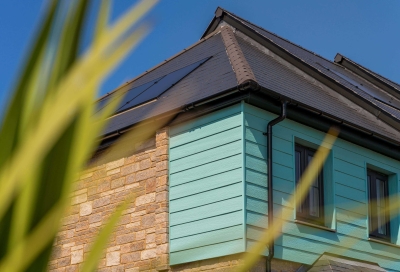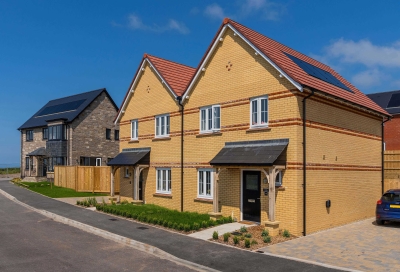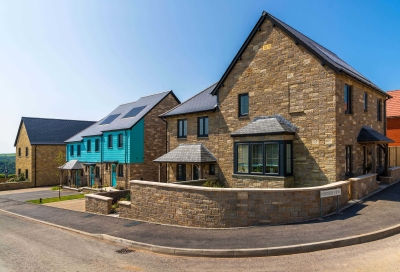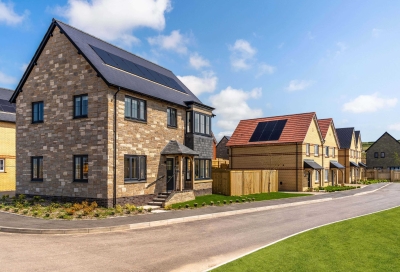Mariner’s Haven
Ilfracombe
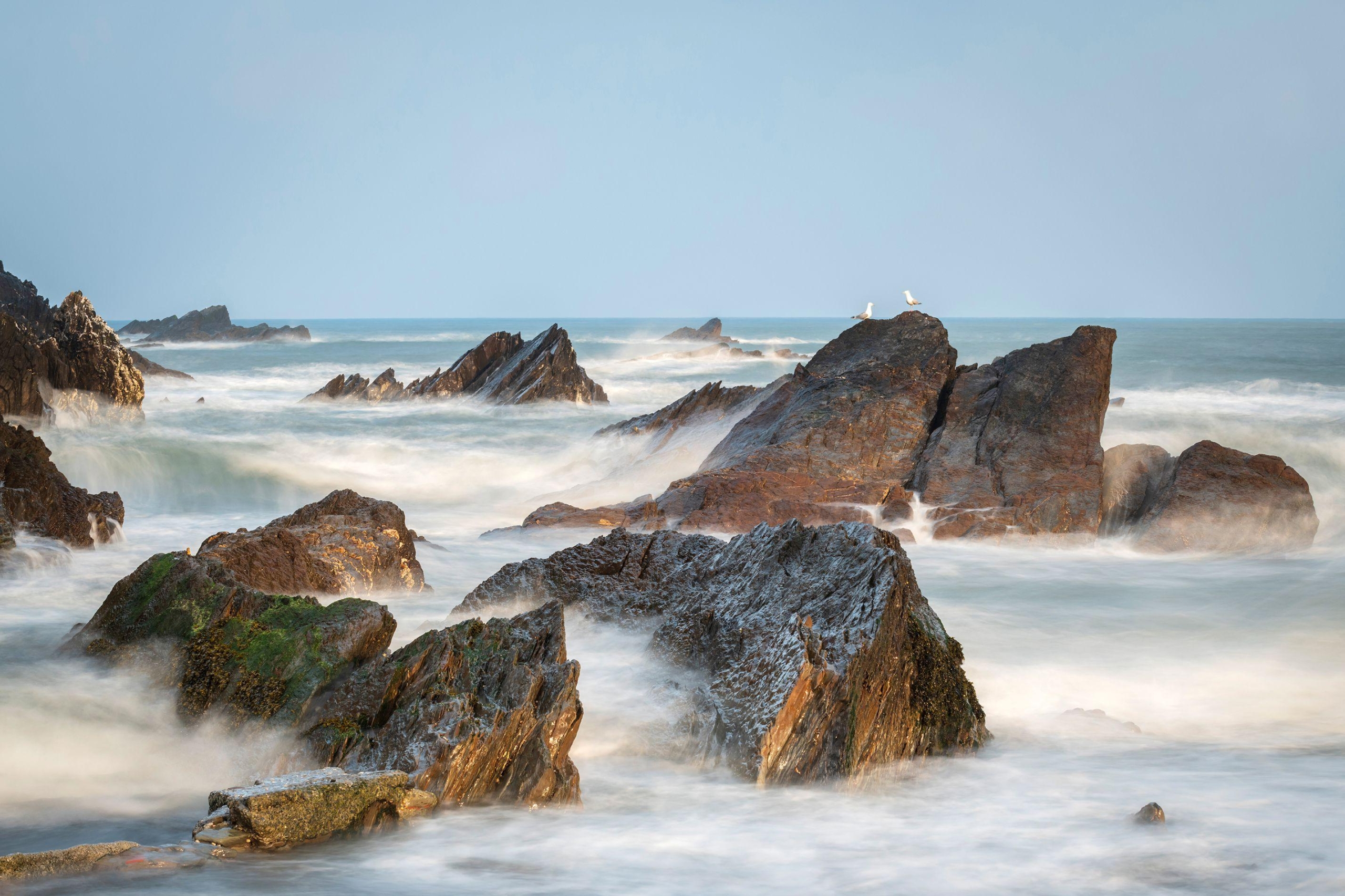
Overview
Mariner’s Haven is a collection of new homes situated in an elevated position overlooking Ilfracombe. Perfectly positioned on the North Devon Coast, many homes enjoy sea views across delightful countryside surroundings.
Two beautiful Show Homes now available to view.
Mariner’s Haven consists of a range of house styles from our new Legacy Collection. The homes are designed to make the most of the stunning outlook while remaining sympathetic to the local landscape, and offer practical and modern living spaces with energy-efficiency in mind.
The development has a superstore nearby, and is only 1.5 miles from Ilfracombe town centre for local amenities. It’s also conveniently located close to the B3230, providing an excellent link to Barnstaple and to major roads including the A39 into North Cornwall.
—
Home to sell? Get an online Home Valuation
Unsure of your affordability? Use the online Budget Calculator
—
Sat Nav: nearest postcode EX34 8FY
Google Maps: view location here
what3words: ///crunch.speak.trade
Open
10am to 5pm, Thursday-Monday.
“Mariner's Haven occupies an elevated position, with spectacular views of North Devon's coast and countryside. We have a range of homes available for every buyer, so contact us today!”
Hayley Wright Sales Executive
Discover Mariner's Haven
Make your dream move to Mariner's Haven - the perfect place to call home on the stunning North Devon coast.
Choose from an impressive range of 2 to 4 bedroom homes, offering modern comfort and convenience on the edge of charming Ilfracombe.
Homes
-
View home
 House type ClystPlot 194Beds 3Price325,000
House type ClystPlot 194Beds 3Price325,000 -
View homeoffer
 House type TamarPlot 196Beds 3Price350,000Offer
House type TamarPlot 196Beds 3Price350,000Offer -
View homeoffer
 House type LynherPlot 200Beds 3Price280,000Offer
House type LynherPlot 200Beds 3Price280,000Offer -
View home
 House type LynherPlot 201Beds 3Price290,000
House type LynherPlot 201Beds 3Price290,000 -
View homeoffer
 House type TorridgePlot 209Beds 4Price500,000Offer
House type TorridgePlot 209Beds 4Price500,000Offer -
View home
 House type AshburnPlot 221Beds 2Price250,000
House type AshburnPlot 221Beds 2Price250,000 -
View home
 House type AvonPlot 222Beds 3Price325,000
House type AvonPlot 222Beds 3Price325,000 -
View home
 House type AshburnPlot 228Beds 2Price240,000
House type AshburnPlot 228Beds 2Price240,000 -
View home
 House type CollybrookePlot 230Beds 2Price250,000
House type CollybrookePlot 230Beds 2Price250,000
Virtual Tour
The virtual tour above shows the Clyst (Arts & Crafts style) house type at Mariner's Haven.
Location
Ilfracombe’s strong maritime history is still apparent today in its picturesque harbour — a hub of activity for both pleasure cruises and fishing boats catering to the thriving foodie culture in the town.
The town centre retains much of its Victorian architecture, and many of Ilfracombe’s shops are independent retailers, making this a unique and charming town to live in. Local amenities include coffee shops, pubs and restaurants, a cinema and theatre, leisure centre, and a number of art galleries. Ilfracombe has two supermarkets as well as smaller convenience stores, plus schooling for all ages.
From the town, four hand-carved tunnels lead to Ilfracombe’s famed Tunnels Beaches, offering sheltered swimming spots, a tidal pool, and fantastic rockpooling.
A large part of North Devon’s coastline is a designated National Landscape to protect its diverse habitats and scenery, which ranges from rugged cliffs and sheltered coves to long stretches of dune-backed beaches.
The South West Coast Path is a fantastic way to explore the incredible scenery of the North Devon coastline. As it passes through Ilfracombe, the path incorporates local landmark The Torrs, or The Seven Hills, which is visible from much of the town. The park has a network of paths to climb while taking in spectacular views.
There are numerous popular beaches along the North Devon coast, from the secluded Lee Bay to the sandy expanses of Woolacombe Beach and Saunton Sands. For travel further afield, the closest train station is Barnstaple (11 miles), with a direct line to Exeter St David’s for all major routes and Exeter Airport.
Finding us
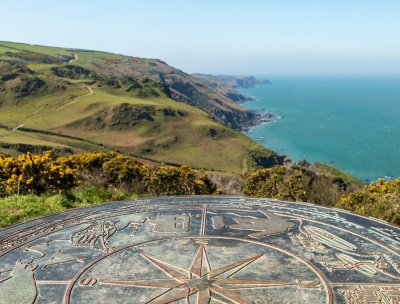
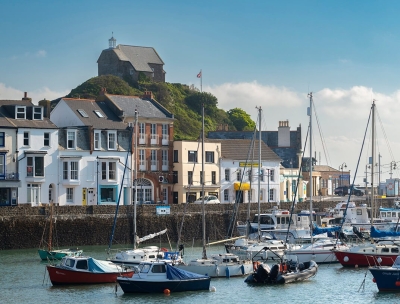
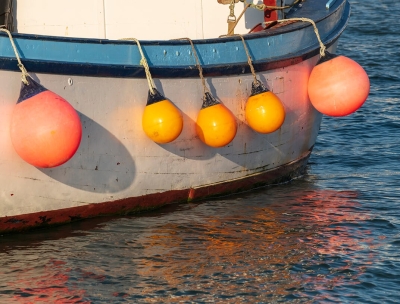
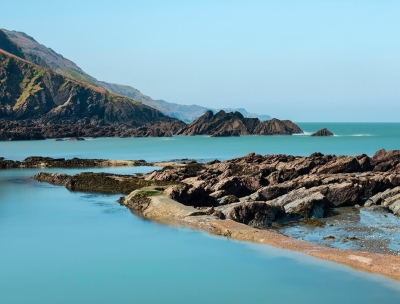
Our Show Homes are the Torridge at Plot 209, and Tamar Formal at Plot 196. Our Marketing Suite is next to the Customer Parking.
Devonshire Move is an assisted selling scheme designed to help you to sell your existing home whilst we reserve your new one.
Specification
- Kitchen
- Fitted kitchen with comprehensive choice of ranges†
- Choice of post formed 40mm worktops with matching 150mm upstands†
- Stainless steel inset one & half bowl sink with mixer taps*
- Stainless steel inset single bowl sink with mixer taps*
- Tiled splashback to cooker hood†
- Single electric oven, ceramic hob and hood*
- Double electric oven, ceramic hob and hood*
- Fully integrated 70/30 fridge freezer*
- Plumbing and electrics for washing machine/washer dryer*
- Utility
- Choice of post formed 40mm worktops with matching 150mm upstands†
- Space for washing machine*
- Space for tumble dryer*
- Cloakroom
- White Duravit sanitaryware with chrome fittings
- Choice of feature wall tile over basin†
- Family Bathroom
- White Duravit sanitaryware with chrome fittings
- Choice of wall tiling over basin† (refer to specialist supplier)
- Thermostatic bath/shower mixer valve over bath with screen
- Choice of full height tiling around bath†
- Shaver socket
- En-suite
- White Duravit sanitaryware with chrome fittings
- Shower cubicle with 2 way shower, low profile tray
- Full height tiles within shower cubicle†
- Choice of wall tiling over basin† (refer to specialist supplier)
- Shaver socket
- Electrical
- Media point to living room
- Internet outlet point to master bedroom
- Socket with USB-C charging point to kitchen
- LED downlighters to kitchen, bathroom and en-suite areas*
- Tracked LED light to kitchen*
- Pendant light to cloakroom and bathroom*
- External lighting to front door
- Mains operated smoke detectors with battery back up
- Carbon monoxide alarm
- Decoration
- Internal walls emulsioned white
- All ceilings smooth finish – emulsioned white
- Internal woodwork coated with long life acrylic white gloss
- Stairs: 32mm square balustrades painted white with oak handrail
- Heating
- Ideal combi boiler
- Underfloor heating to ground floor with thermostatic controls*
- Smart control unit
- Doors
- Internal: white or oak effect doors with chrome fittings*
- Front: Insulated fibre glass door, 3 point locking, chrome ironmongery
- Rear: Insulated fibre glass part glazed effect with 3 point locking, chrome finish*
- Patio: Pair of UPVc double glazed French doors with Pilkington K glass*
- Windows
- UPVc double glazed windows with Pilkington K glass
- Fascia
- UPVc Square fascia & barge
- Skirting
- Pencil round contemporary skirting & architrave
- External
- Turf to front where applicable*
- Turf to rear where applicable*
- 1800mm x 1800mm closeboard fencing to rear garden where applicable (plot specific)*
- Textured slabs to patio, entrance & paths
- External tap*
* Specification will vary between house types. Please ask your Sales Executive for details.
† Choices are subject to build stage.

