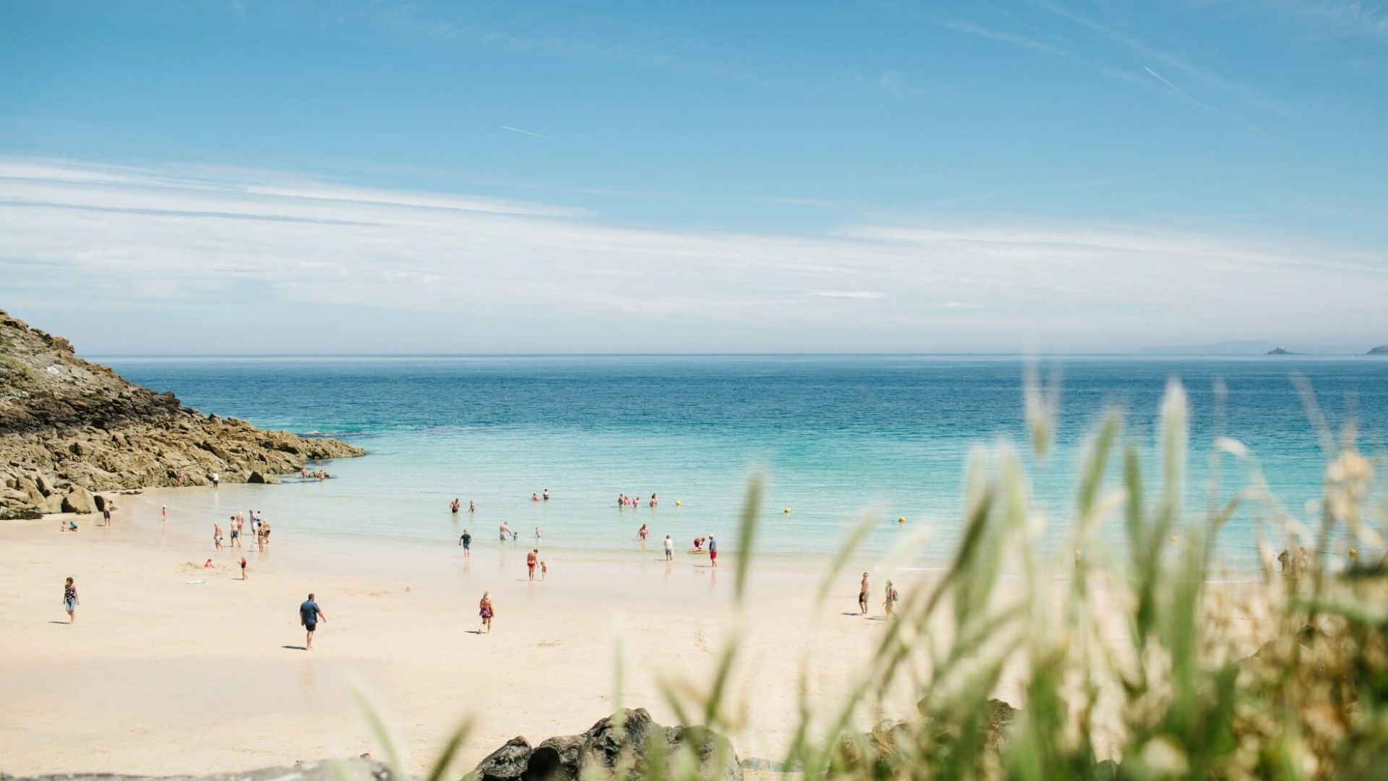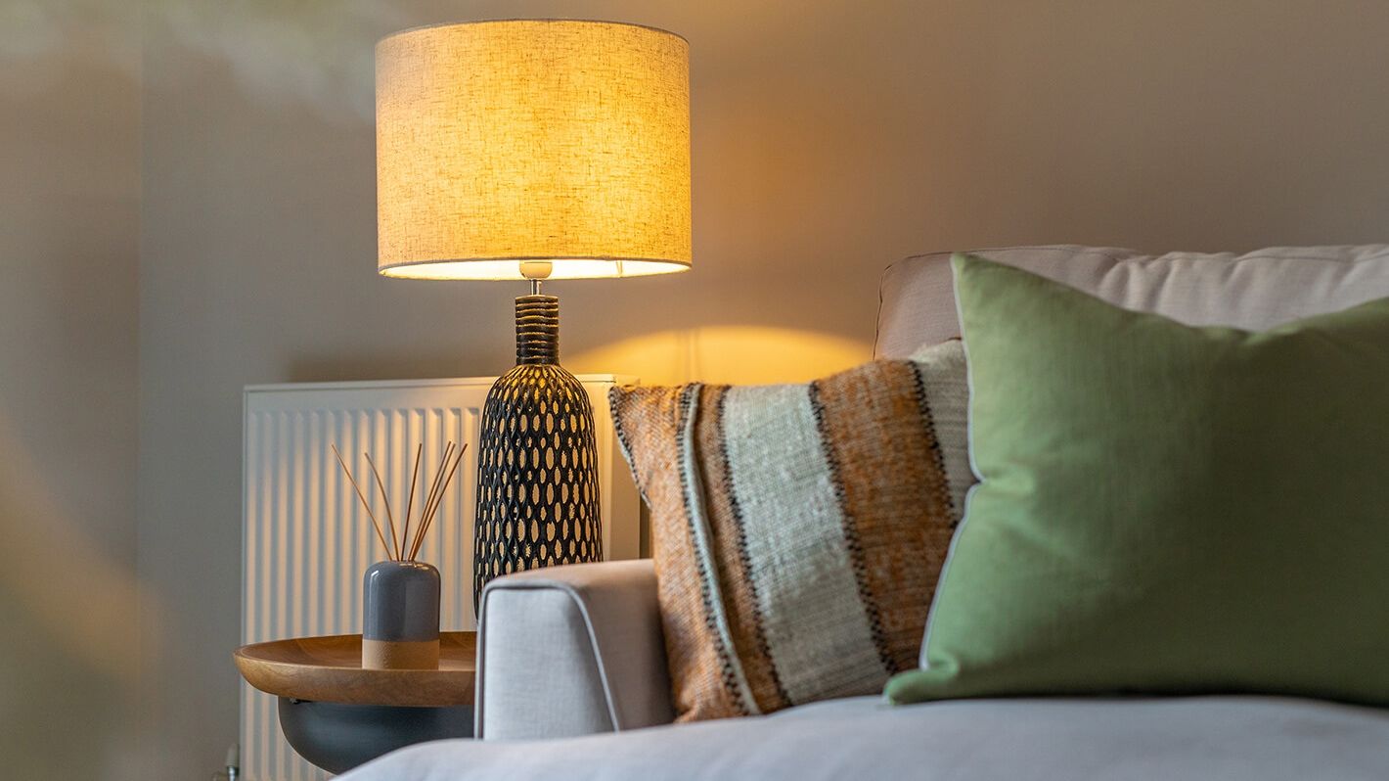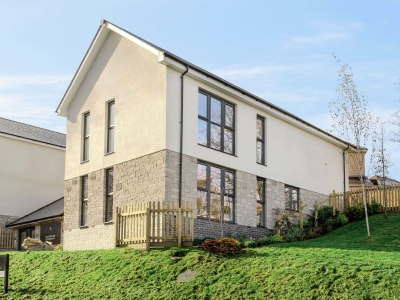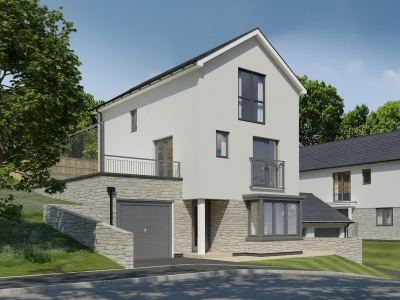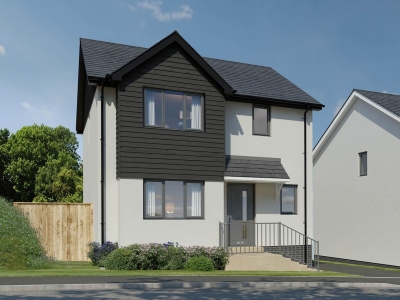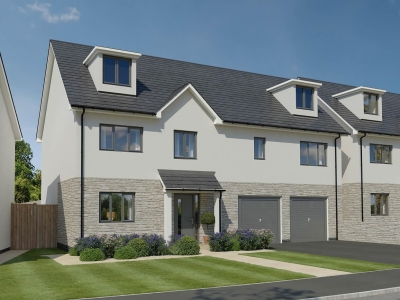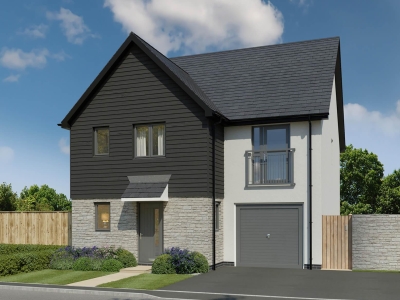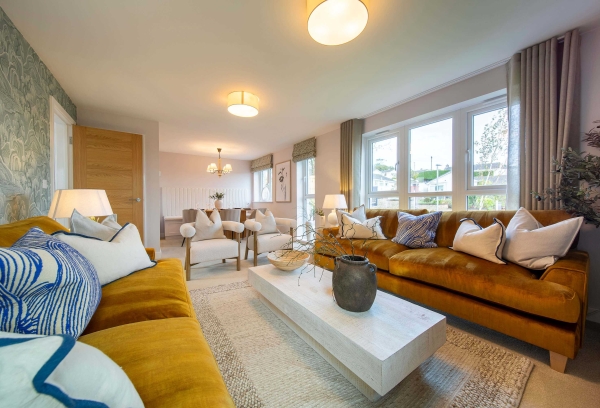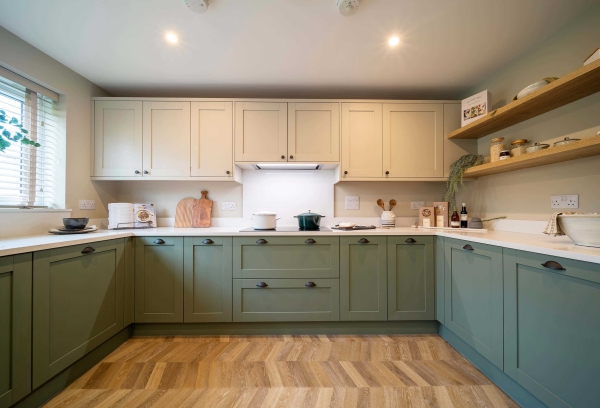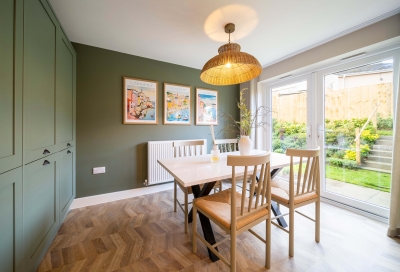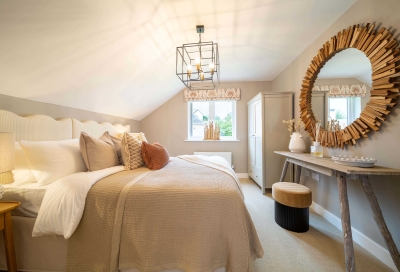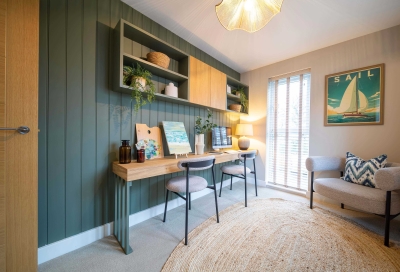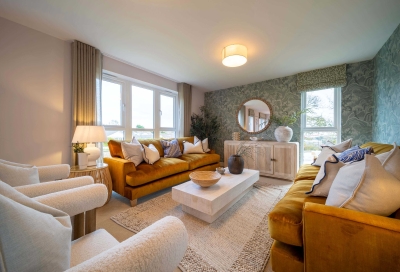Hornblower Heights
Mabe
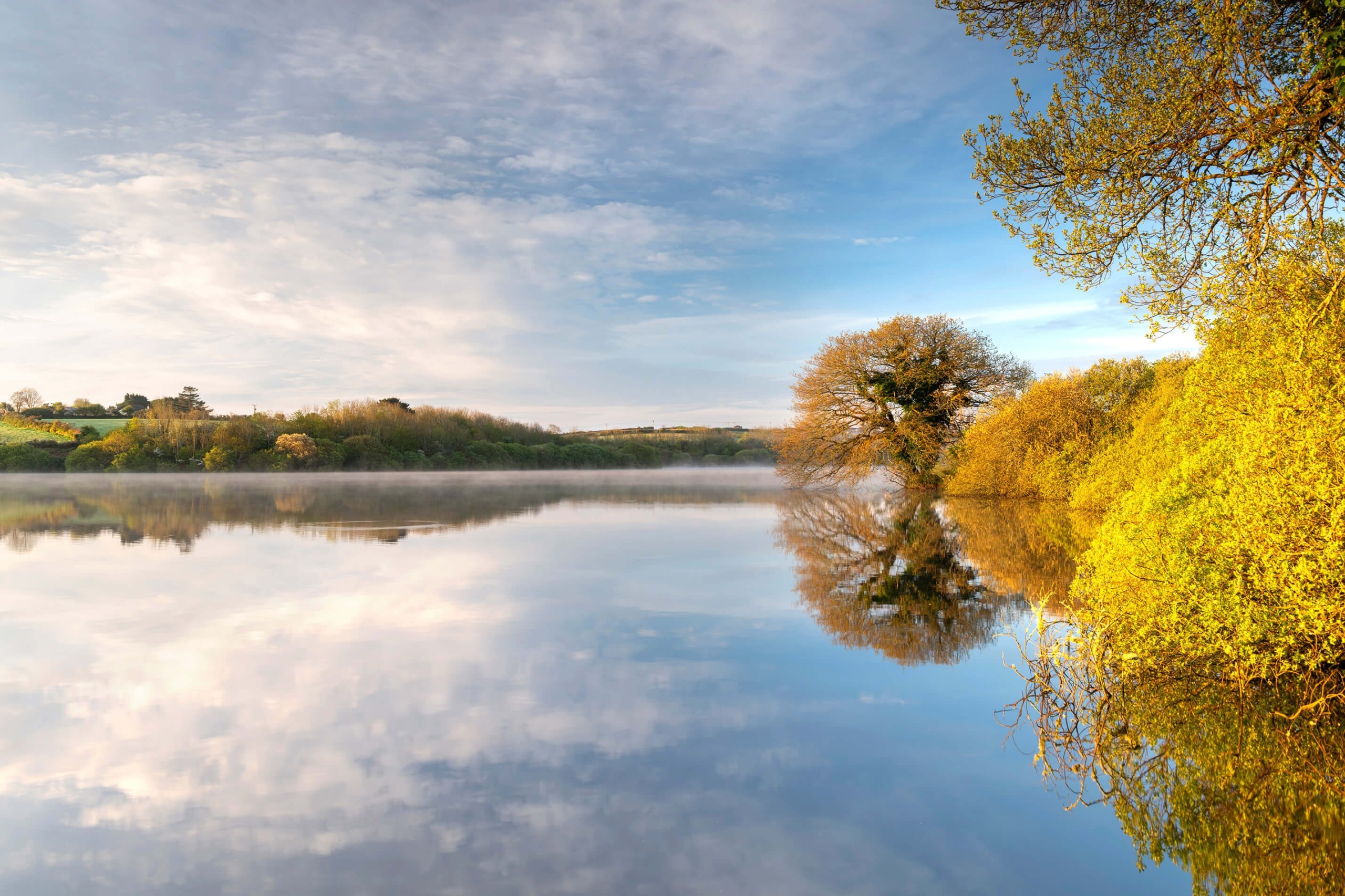
Overview
Hornblower Heights is an exclusive collection of 30 new three, four and five bedroom homes. Situated in an elevated position on the edge of Mabe in Cornwall, homes will benefit from views across the hillside overlooking Penryn. Just four miles away is the stunning seaside town of Falmouth.
Hornblower Heights comprises a range of house styles, with carefully designed exteriors that blend with their surrounding environment. Each offers practical and modern interior living spaces, resulting in stylish homes that remain sympathetic to the local landscape.
The nearby nature reserves of Argal Lake and College Lake reservoirs lie below the development, offering routes for walking or running through beautiful woodland, wetland and meadow, with scenic views across to St Laudus Church. The trails also link to Penryn and wider walks in the area.
—
Home to sell? Get an online Home Valuation
Unsure of your affordability? Use the online Budget Calculator
—
Sat Nav: nearest postcode TR10 9HD
Google Maps: view location here
what3words: ///softly.dispensed.ordinary
Open
10am to 5pm, Thursday-Monday.
“Our Show Home is now available to view, contact us today to discover modern living in this charming Cornish setting.”
Deborah Maloney Sales Executive
Homes
-
View homeoffer
 House type HawthornPlot 1Beds 4Price650,000Offer
House type HawthornPlot 1Beds 4Price650,000Offer -
View homeoffer
 House type AshPlot 2Beds 3Price575,000Offer
House type AshPlot 2Beds 3Price575,000Offer -
View homeoffer
 House type WillowPlot 12Beds 3Price440,000Offer
House type WillowPlot 12Beds 3Price440,000Offer -
View home
 House type OakPlot 14Beds 5Price775,000
House type OakPlot 14Beds 5Price775,000 -
View home
 House type SycamorePlot 30Beds 4Price665,000
House type SycamorePlot 30Beds 4Price665,000 -
NHQC COMPLIANT
We follow the New Homes Quality Code to ensure great service
Virtual Tour
The virtual tour above shows our Hawthorn house type at Hornblower Heights.
Location
A village location in a beautiful area of Cornwall, where Penryn River opens out to the sea at Falmouth. Easy access to the A39 and A394 means connections to the rest of Cornwall and to Devon are a breeze.
Local amenities in Mabe include a Post Office, pub, community hall, primary school and nursery, and the nearest superstore is less than a mile away. Neighbouring Penryn is one of Cornwall’s oldest market towns, and retains a number of historic buildings. This larger town offers places to eat out, sports clubs and schooling for all ages, and is home to the shared campus of the University of Exeter and Falmouth University. Penryn is the closest train station to the development, on the Maritime branch line between Truro and Falmouth.
The Cornish coastline isn’t far away — with a rich maritime history, Falmouth remains a premier sailing spot and boasts multiple beaches across the bay which stretches out from Pendennis Point. A short distance from Hornblower Heights, Falmouth is a thriving town packed with independent shops, art galleries and cinemas, restaurants, cafés, and plenty of bars and pubs. The town holds events throughout the year, from music and film festivals to regattas, sailing races, and the International Sea Shanty Festival.
The small and charming city of Truro, Cornwall’s capital, is 9 miles away. It has a fantastic cultural scene with theatre and arts venues, including the impressive Gothic-style cathedral which hosts a programme of concerts. The development is conveniently located close to major roads for travel further afield in all directions.
Finding us
Nearest postcode TR10 9HD
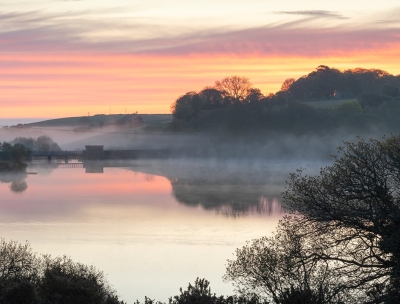
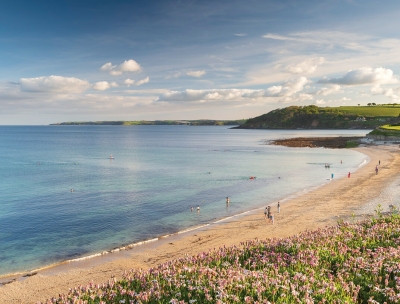
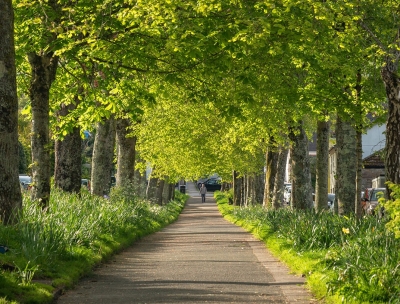
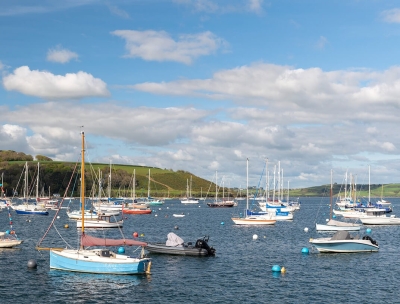
Our Show Home is the Hawthorn at Plot 1. The Marketing Suite is adjacent to this plot.
Devonshire Move is an assisted selling scheme designed to help you to sell your existing home whilst we reserve your new one.
Specification
- Kitchen
- Fitted kitchen with comprehensive choice of ranges†
- Choice of post formed 40mm worktops with matching 150mm upstands†
- Stainless steel inset one & half bowl sink with mixer taps*
- Stainless steel inset single bowl sink with mixer taps*
- Tiled splashback to cooker hood†
- Single electric oven, ceramic hob and hood*
- Double electric oven, ceramic hob and hood*
- Fully integrated 70/30 fridge freezer*
- Plumbing and electrics for washing machine/washer dryer*
- Integrated dishwasher*
- Utility
- Choice of post formed 40mm worktops with matching 150mm upstands†
- Space for washing machine*
- Space for tumble dryer*
- Cloakroom
- White Duravit sanitaryware with chrome fittings
- Choice of feature wall tile over basin†
- Family Bathroom
- White Duravit sanitaryware with chrome fittings
- Choice of wall tiling over basin† (refer to specialist supplier)
- Thermostatic bath/shower mixer valve over bath with screen
- Choice of full height tiling around bath†
- Shaver socket
- En-suite
- White Duravit sanitaryware with chrome fittings
- Shower cubicle with 2 way shower, low profile tray
- Full height tiles within shower cubicle†
- Choice of wall tiling over basin† (refer to specialist supplier)
- Shaver socket
- Electrical
- Media point to living room
- Internet outlet point to master bedroom
- Socket with USB-C charging point to kitchen
- LED downlighters to kitchen, bathroom and en-suite areas
- External lighting to front door
- Mains operated smoke detectors with battery back up
- Carbon monoxide alarm
- Wireless door bell push & chime
- Decoration
- Internal walls emulsioned white
- All ceilings smooth finish – emulsioned white
- Internal woodwork coated with long life acrylic white gloss
- Stairs: 32mm square balustrades painted white with oak handrail
- Heating
- Ideal combi boiler
- Underfloor heating to ground floor with thermostatic controls*
- Smart control unit
- Doors
- Internal: white painted doors with chrome fittings*
- Internal: oak effect doors with chrome fittings*
- Front: Insulated fibre glass door, 3 point locking, chrome ironmongery
- Rear: Insulated fibre glass part glazed effect with 3 point locking, chrome finish*
- Patio: Pair of UPVc double glazed French doors with Pilkington K glass*
- Windows
- UPVc double glazed windows with Pilkington K glass
- Fascia
- UPVc Square fascia & barge
- Skirting
- Pencil round contemporary skirting & architrave
- External
- Turf to front where applicable*
- Turf to rear where applicable*
- 1800mm x 1800mm closeboard fencing to rear garden where applicable (plot specific)*
- Textured slabs to patio, entrance & paths
- External tap*
* Specification will vary between house types. Please ask your Sales Executive for details.
† Choices are subject to build stage.

