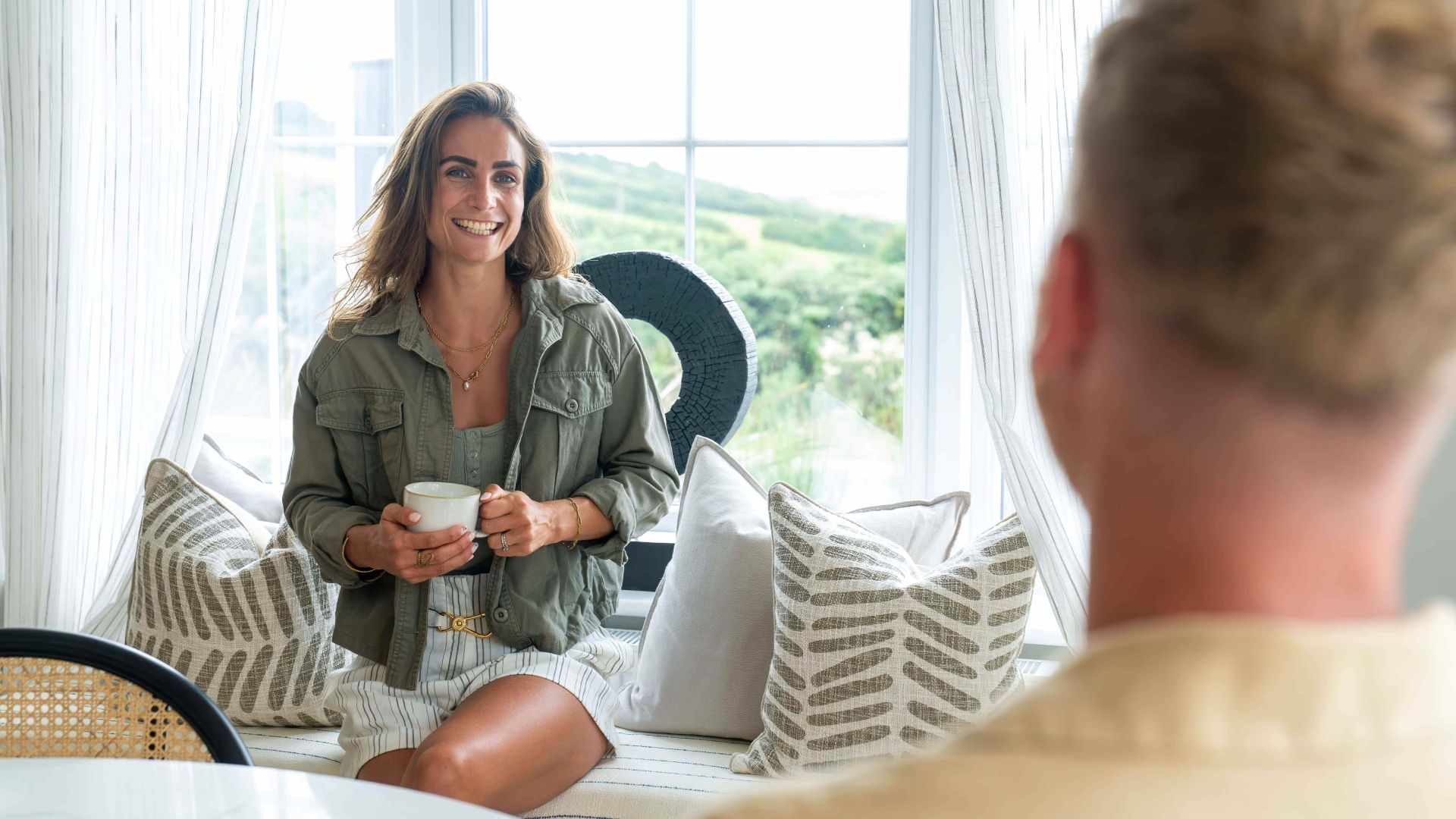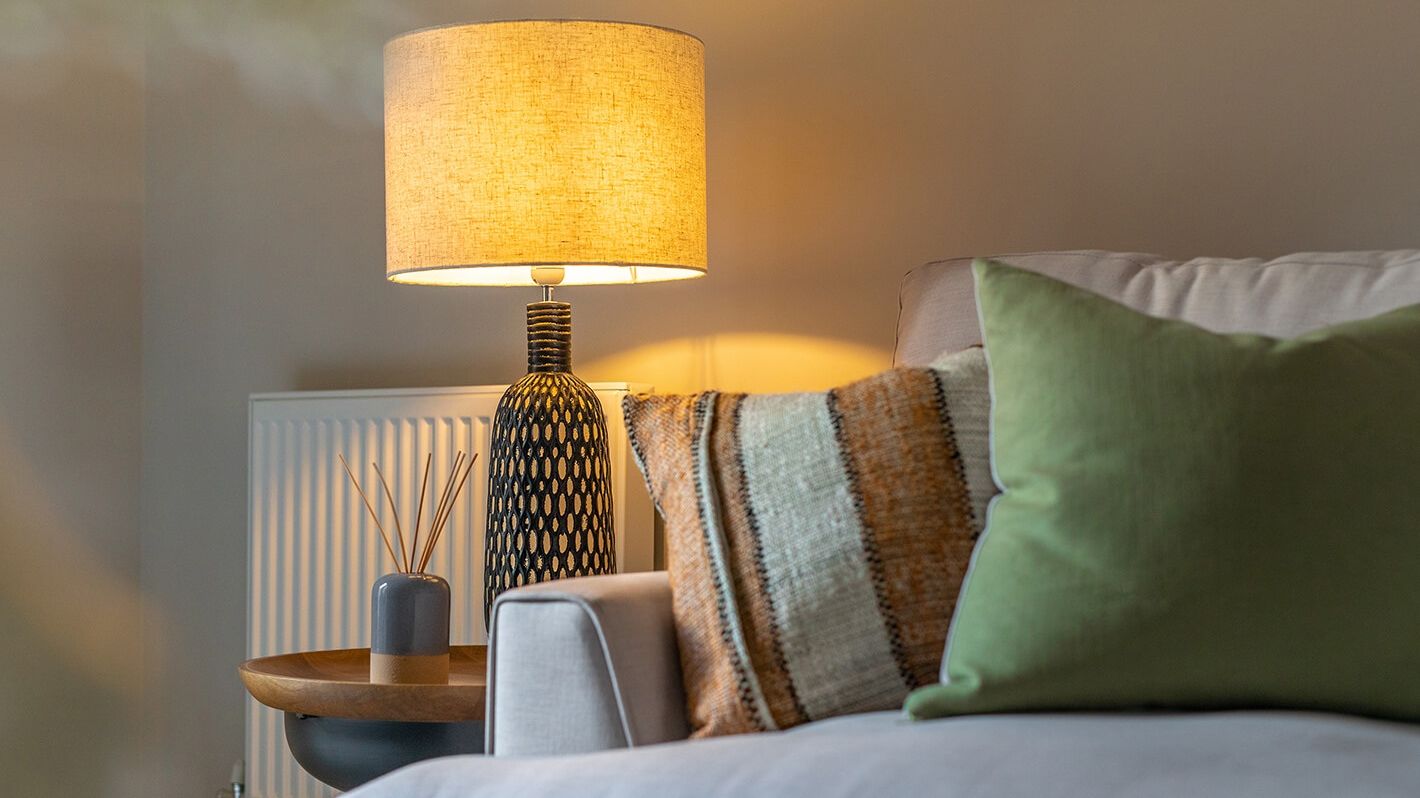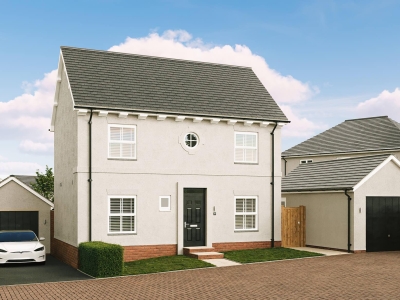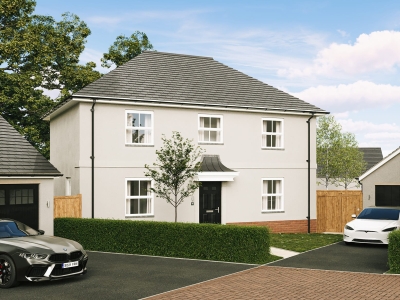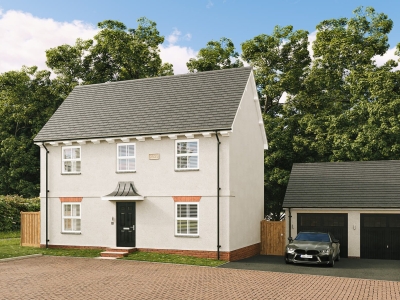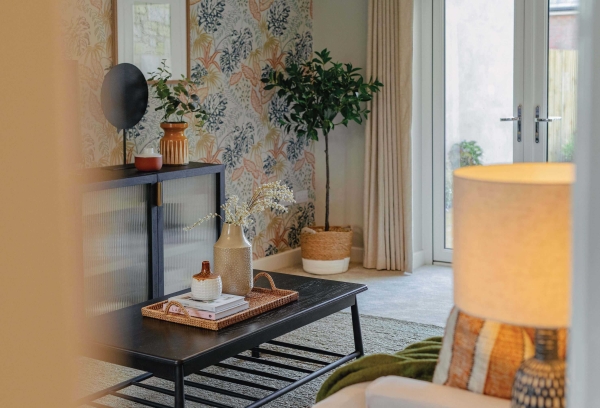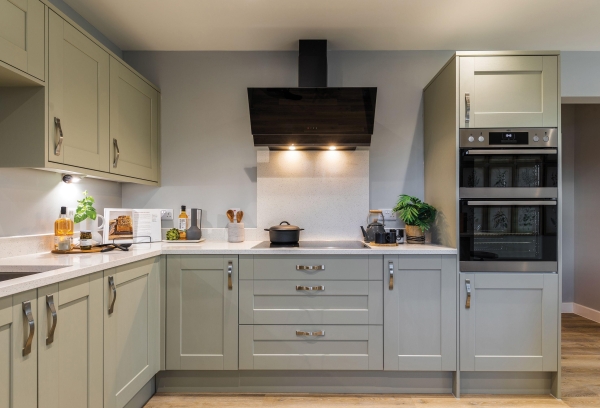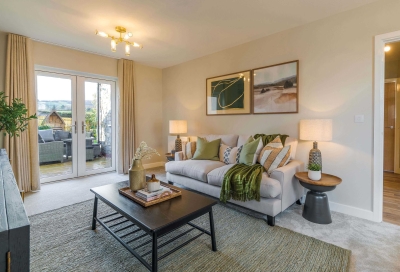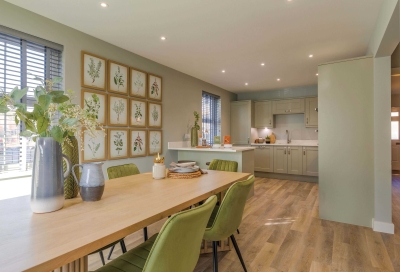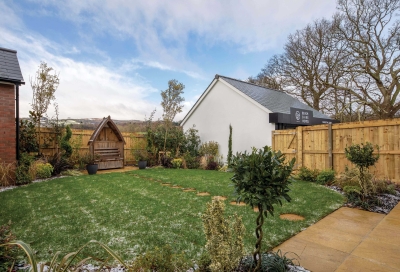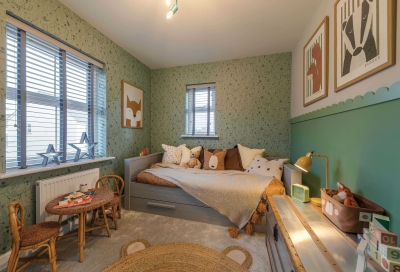Longston Cross II
Bovey Tracey
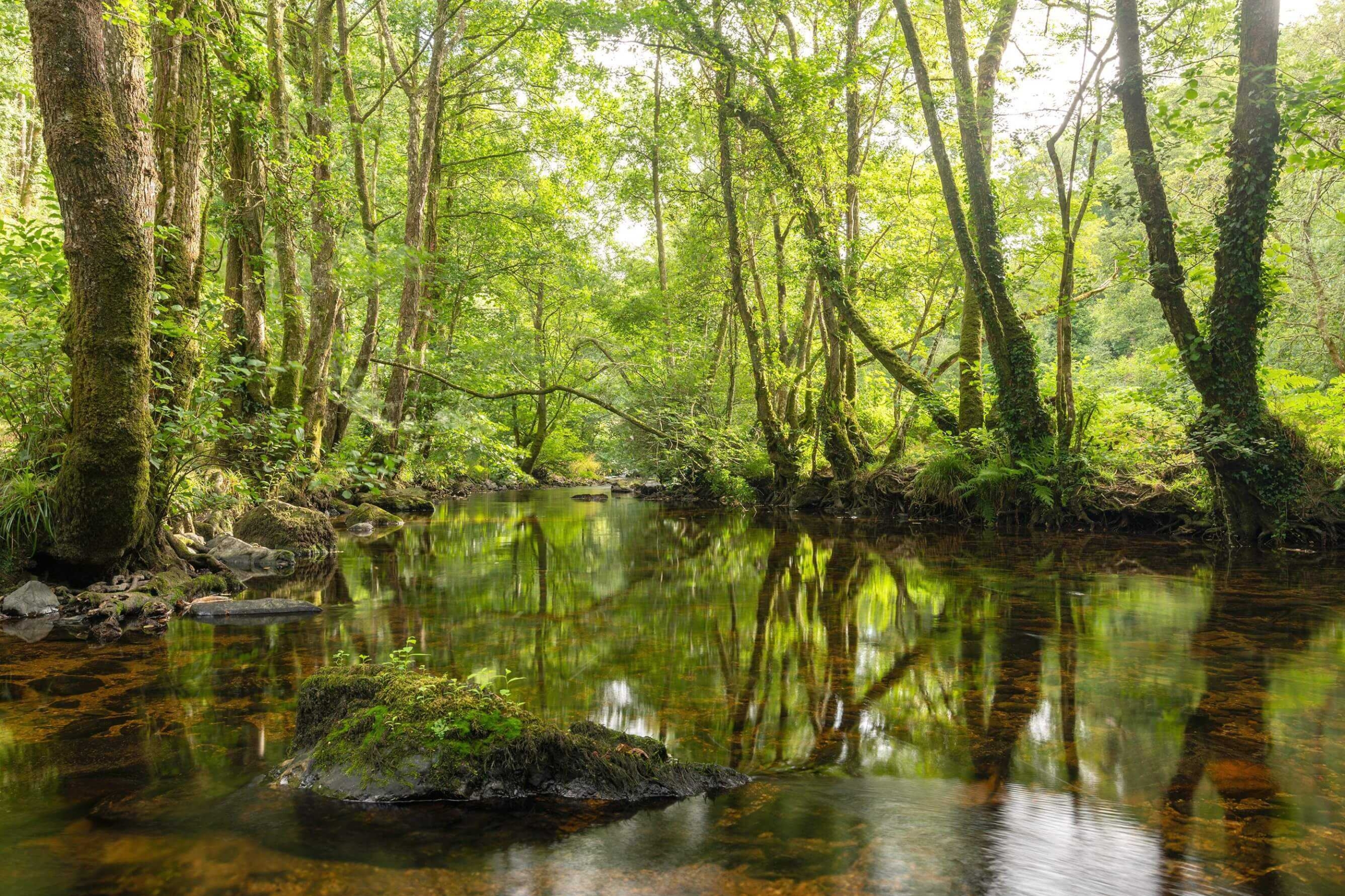
Overview
Longston Cross II is a collection of new homes ranging from 2 to 5 bedrooms, with this next phase building upon the varied offering of the popular initial development. Ideally located close to the town centre, Longston Cross borders open farmland that climbs up to the rugged beauty of Dartmoor and its most famous landmark, Haytor Rocks.
Longston Cross II comprises a variety of house styles which draw inspiration from the local landscape to sit sensitively in their surroundings. Each home is built with considerate and energy-efficient materials, offering practical, modern living spaces that enjoy a sense of light and proportion.
The development is reached via Marriott Way leading directly off Monks Way, providing easy onward access in all directions. The town of Bovey Tracey has a wide range of excellent local facilities and amenities, and is a thriving centre for art and contemporary craft.
—
Home to sell? Get an online Home Valuation
Unsure of your affordability? Use the online Budget Calculator
—
Sat Nav: nearest postcode TQ13 9TU (Marriott Way, off Monks Way)
Google Maps: view location here
what3words: ///skate.voices.wage
Open
Open 10am-5pm, Saturdays & Sundays.
Weekday viewings by appointment only - contact us for more information.
“We're excited to have released the first homes on this exciting new development.”
Doug Wright Sales Manager
Introducing The Legacy Collection
Discover our Legacy Collection homes — crafted to the highest standard and built for modern living, these homes are specially designed to maximise both natural light and space, to be energy-efficient, and to complement the natural beauty of their surroundings.
Homes
-
View homeoffer
 House type ParrettPlot 74Beds 3Price385,000Offer
House type ParrettPlot 74Beds 3Price385,000Offer -
View home
 House type ParrettPlot 75Beds 3Price385,000
House type ParrettPlot 75Beds 3Price385,000 -
View home
 House type SauntonPlot 83Beds 4Price515,000
House type SauntonPlot 83Beds 4Price515,000 -
View home
 House type SauntonPlot 92Beds 4Price525,000
House type SauntonPlot 92Beds 4Price525,000 -
View homeoffer
 House type CaenPlot 93Beds 4Price590,000Offer
House type CaenPlot 93Beds 4Price590,000Offer -
NHQC COMPLIANT
We follow the New Homes Quality Code to ensure great service
Location
Bovey Tracey is a popular country town with a strong sense of community. Called “The Gateway to the Moor”, it includes a wide range of shops and amenities set within a pleasant local environment. Green spaces, craft centres and classic Devon architecture all add to the town’s ambience.
Dartmoor National Park is a landscape of stunning views in the very heart of Devon, made famous by its granite tors, deep wooded valleys and rugged, wide-open spaces. This makes Dartmoor a haven for outdoor activities, including cycling, kayaking, hiking and riding.
The City of Exeter, with its historic cathedral and world-class shopping and dining, is only 15 miles from Bovey Tracey, and the beautiful South Devon coast is just 10 miles away.
Two miles away is the Devon Expressway, a dual carriageway linking Exeter with Plymouth. The closest railway station is Newton Abbot, seven miles from Bovey Tracey. This station links the main routes West (Plymouth and Cornwall), East (Exeter, London and North Devon) and South (Torbay).
Nearby highlights include Haytor Rocks, Becky Falls and the Templer Granite Way, an eight mile tramway that connected local granite quarries to the Stover Canal. Today the Templer Way Trail follows much of the original route from the moor to the sea.
Finding us
Nearest postcode TQ13 9TU (Marriott Way, off Monks Way)
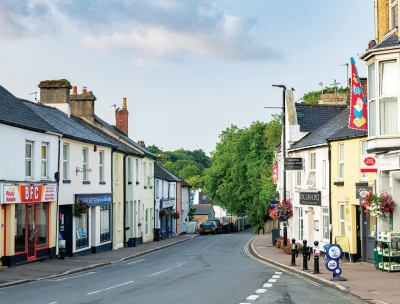
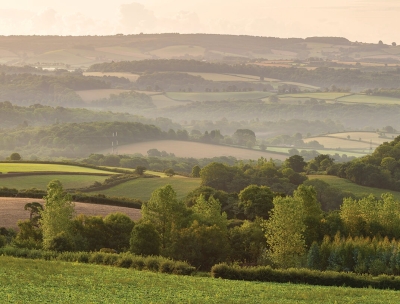
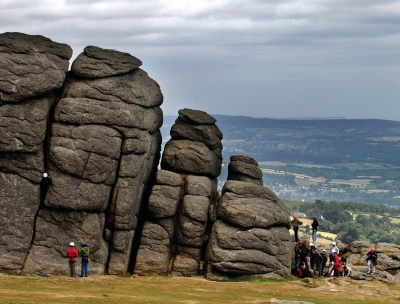
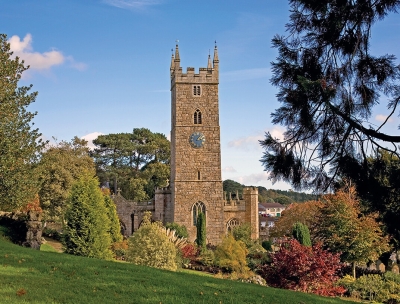
Our Show Home is the Caen at Plot 93. The Marketing Suite is next to this plot.
Devonshire Move is an assisted selling scheme designed to help you to sell your existing home whilst we reserve your new one.
Specification
- Kitchen
- Fitted kitchen with comprehensive choice of ranges†
- Choice of post formed 40mm worktops with matching 150mm upstands†
- Stainless steel inset one & half bowl sink with mixer taps*
- Stainless steel inset single bowl sink with mixer taps*
- Tiled splashback to cooker hood†
- Selection of Karndean to floor*†
- Selection of vinyl to floor*†
- Single electric oven, ceramic hob and hood*
- Double electric oven, ceramic hob and hood*
- Fully integrated 70/30 fridge freezer*
- Plumbing and electrics for washing machine/washer dryer*
- Utility
- Choice of post formed 40mm worktops with matching 150mm upstands†
- Space for washing machine*
- Space for tumble dryer*
- Cloakroom
- White Duravit sanitaryware with chrome fittings
- Choice of feature wall tile over basin†
- Family Bathroom
- White Duravit sanitaryware with chrome fittings
- Choice of wall tiling over basin† (refer to specialist supplier)
- Thermostatic bath/shower mixer valve over bath with screen
- Choice of full height tiling around bath†
- Shaver socket
- En-suite
- White Duravit sanitaryware with chrome fittings
- Shower cubicle with 2 way shower, low profile tray
- Full height tiles within shower cubicle†
- Choice of wall tiling over basin† (refer to specialist supplier)
- Shaver socket
- Electrical
- Media point to living room
- Internet outlet point to master bedroom
- Socket with USB-C charging point to kitchen
- LED downlighters to kitchen, bathroom and en-suite areas*
- Tracked LED light to kitchen*
- Pendant light to cloakroom and bathroom*
- External lighting to front door
- Mains operated smoke detectors with battery back up
- Carbon monoxide alarm
- Decoration
- Internal walls emulsioned white
- All ceilings smooth finish – emulsioned white
- Internal woodwork coated with long life acrylic white gloss
- Stairs: 32mm square balustrades painted white with oak handrail
- Heating
- Ideal combi boiler
- Smart control unit
- Wardrobes
- Fitted wardrobe to master bedroom to include hanging rail and blanket shelf*
- Doors
- Internal: white or oak effect doors with chrome fittings*
- Front: Insulated fibre glass door, 3 point locking, chrome ironmongery
- Rear: Insulated fibre glass part glazed effect with 3 point locking, chrome finish*
- Patio: Pair of UPVc double glazed French doors with Pilkington K glass*
- Windows
- UPVc double glazed windows with Pilkington K glass
- Fascia
- UPVc Square fascia & barge
- Skirting
- Pencil round contemporary skirting & architrave
- External
- Turf to front where applicable*
- Turf to rear where applicable*
- 1800mm x 1800mm closeboard fencing to rear garden where applicable (plot specific)*
- Textured slabs to patio, entrance & paths
- External tap*
* Specification will vary between house types. Please ask your Sales Executive for details.
† Choices are subject to build stage.
Warranty provider: NHBC.
Management service charges: £19.16 per month.
Future phases & timescales: Phase 1 is due to be completed in Autumn 2026, Phase 2 is due to be completed in 2030.
