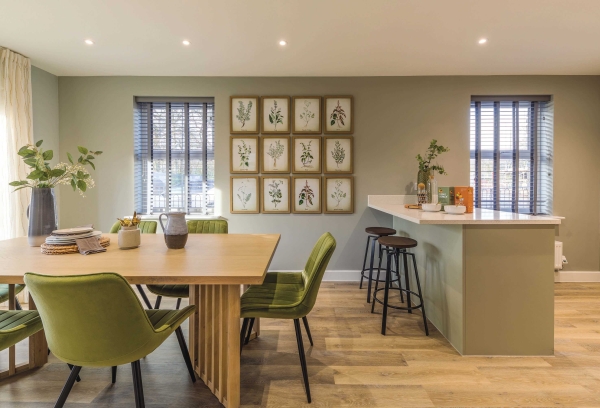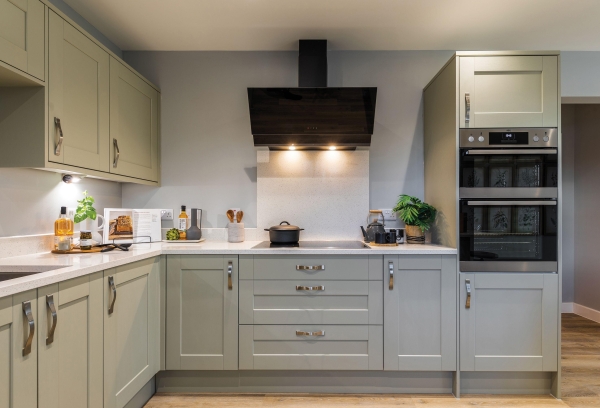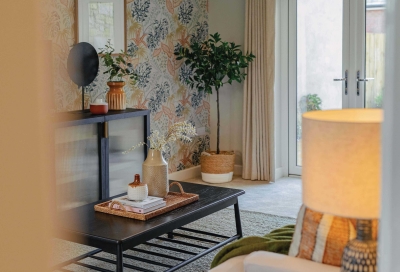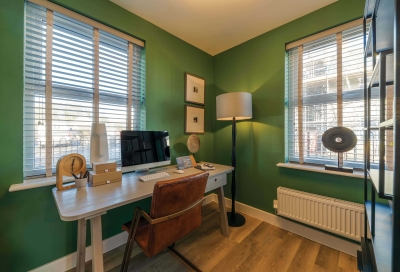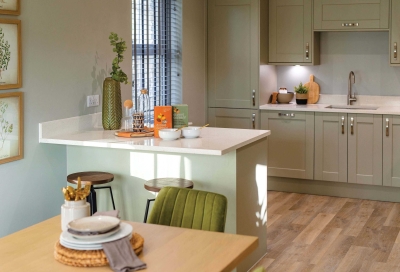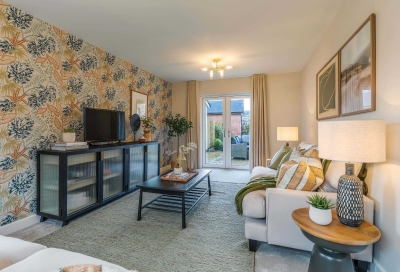Five Lanes Close
Altarnun
Overview
Five Lanes Close is a collection of six 3 and 4 bedroom homes, situated in the highly desirable location of Five Lanes, Altarnun. The immediate surrounding countryside provides a tranquil backdrop to stylish living, with the distinctive landscape of a moorland setting beyond.
Five Lanes Close comprises a range of house styles, with carefully designed exteriors that blend with their surrounding environment. Each offers practical and modern interior living spaces, resulting in stylish homes that remain sympathetic to the local landscape. The development is a short distance from local amenities in the villages of Five Lanes and Altarnun, and additionally benefits from easy access to the A30 eastwards to Launceston for a greater range of facilities, and westwards to Bodmin and the rest of Cornwall.
The new homes at Five Lanes Close are now ALL SOLD, but please take a look at our current developments here to find your new home!
