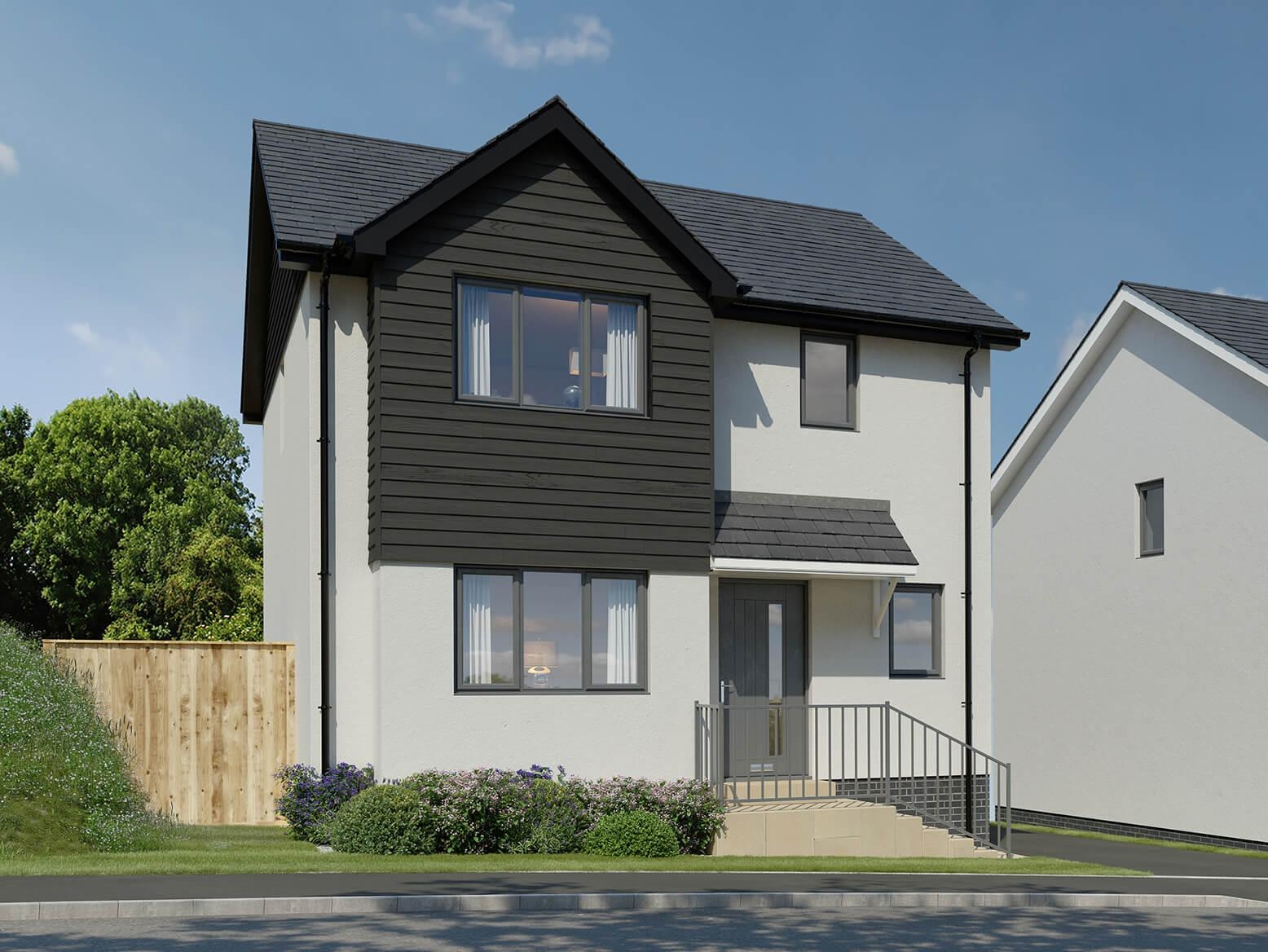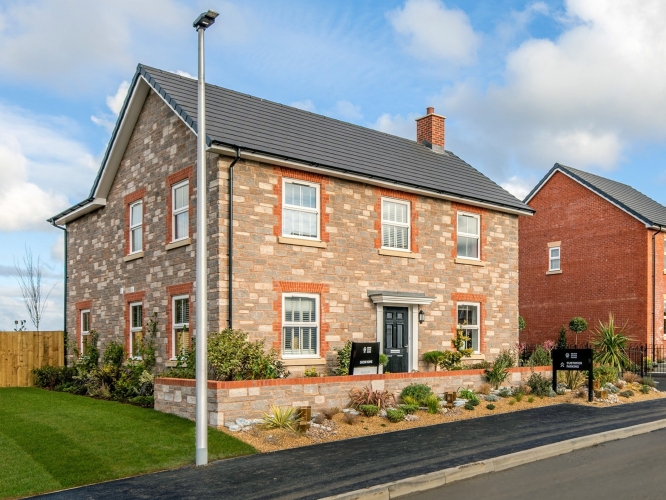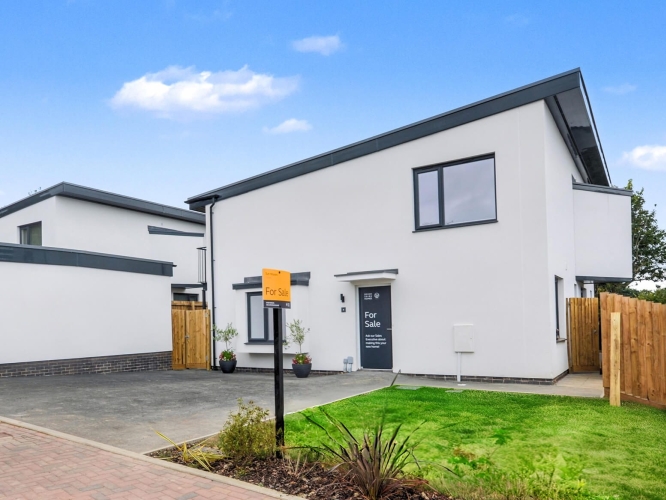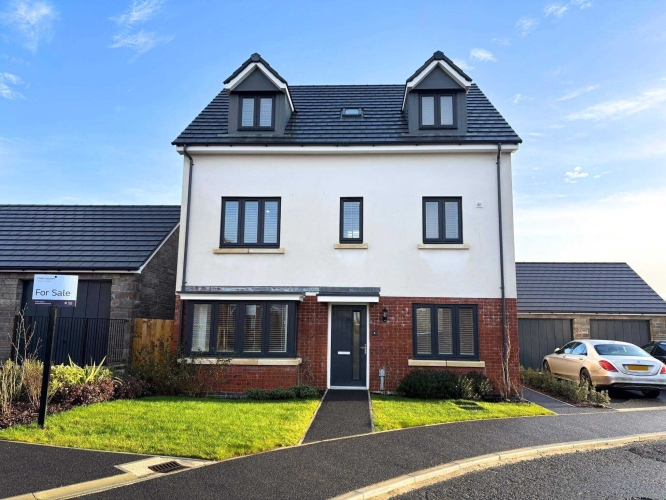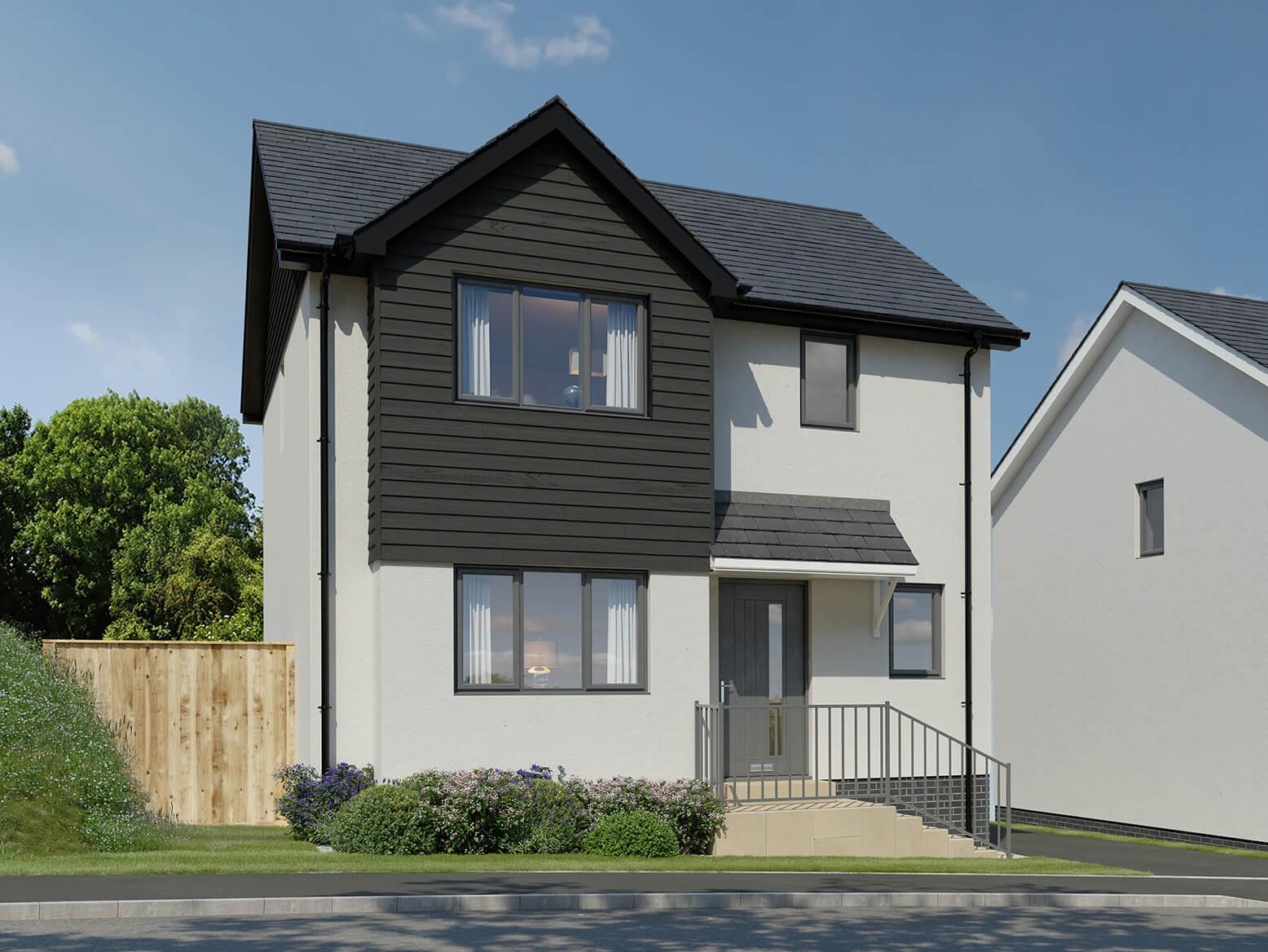Hornblower Heights
Mabe
Exclusive offer
Enjoy £10,000 to spend your way when you reserve this home.*
Contact us today.
*T&Cs apply.
- Property features
- House
- Detached
- Single Garage
- Garden
- En-suite
CGI shows plot 13.
Read our full disclaimer here.
THE WILLOW
A well-designed three bedroom home, with bay window to the living room and a flexible kitchen and dining space that leads into the garden. The family bathroom and three bedrooms are to the first floor, with the master enjoying a bay window and en-suite shower room.
Exclusive offer
Enjoy £10,000 to spend your way when you reserve this home.*
Contact us today.
*T&Cs apply.
- Property features
- House
- Detached
- Single Garage
- Garden
- En-suite
CGI shows plot 13.
Read our full disclaimer here.
THE WILLOW
A well-designed three bedroom home, with bay window to the living room and a flexible kitchen and dining space that leads into the garden. The family bathroom and three bedrooms are to the first floor, with the master enjoying a bay window and en-suite shower room.
Floor plans
Ground Floor (Click to enlarge)

- Kitchen/Dining6.27m x 3.31m
- Living Room3.17m x 4.90m (including bay window)
- Cloakroom1.43m x 1.92m
First Floor (Click to enlarge)

- Bedroom 13.51m x 3.59m (including bay window)
- En-suite2.33m x 1.52m
- Bedroom 23.33m x 3.61m
- Bedroom 32.82m x 3.37m
- Bathroom2.66m x 1.90m
Our Show Home is the Hawthorn at Plot 1. The Marketing Suite is adjacent to this plot.
Devonshire Move is an assisted selling scheme designed to help you to sell your existing home whilst we reserve your new one.
