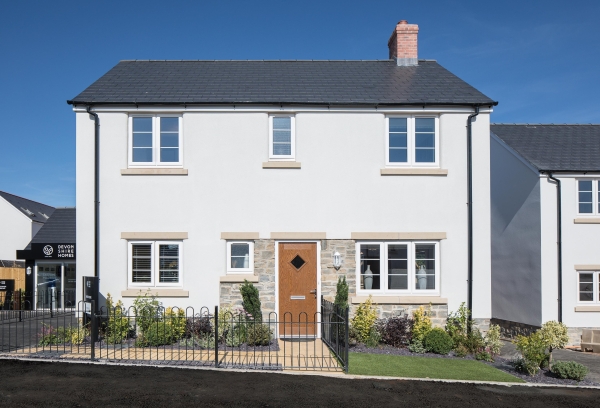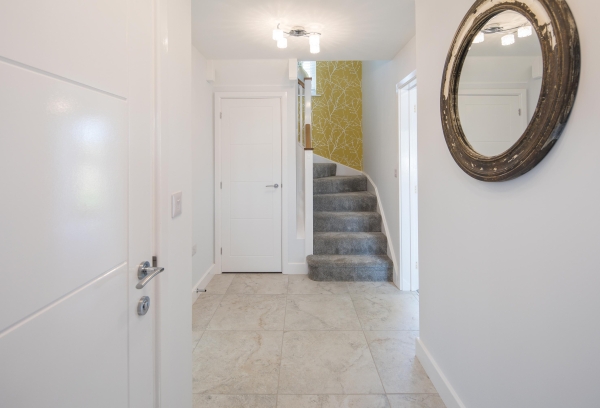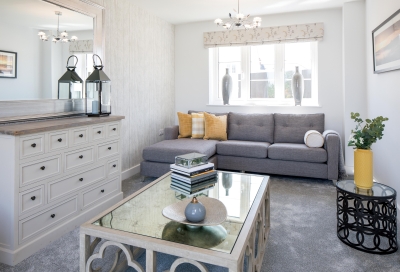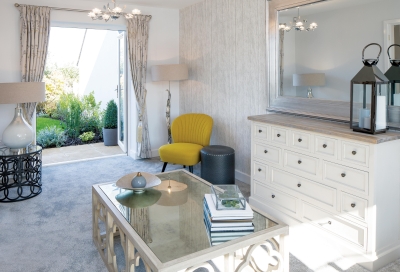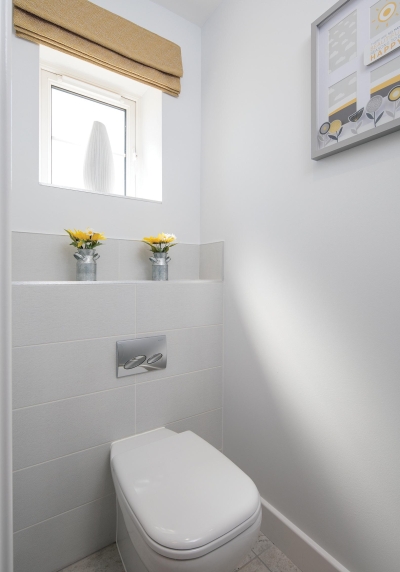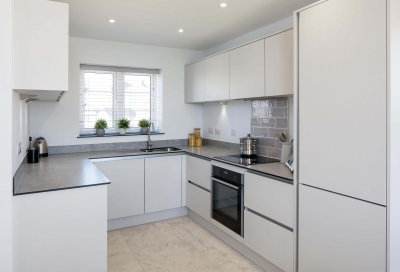Ladywell Meadows
Chulmleigh
Overview
The Ladywell Meadows development offered an assortment of detached, semi-detached and terraced FREEHOLD houses for sale in North Devon. A delightful range three and four bedroom homes, located on the edge of Chulmleigh — a picturesque town in rural North Devon.
Furnished with truly stunning, modern bathrooms and kitchens, these properties are a spectacular example of new build brilliance on offer in Devon.
Our first phase at Ladywell Meadows included a dwelling built with the traditional, quintessentially West Country, thatched-roof, typical of this area. Pastel colours, wooden paneling and feature door framing have given Ladywell Meadows a natural and tasteful beauty. The second phase continued with some of these popular designs and also a range of parking preferences are available, including private garages, driveways, courtyard and on-street spaces depending on your choice of property. Our Ladywell Meadows homes, in their variety and quality, were some of the most exciting houses for sale in North Devon.
All plots on Ladywell Meadows have now sold.
Take a look at our other developments here to find your new home!
