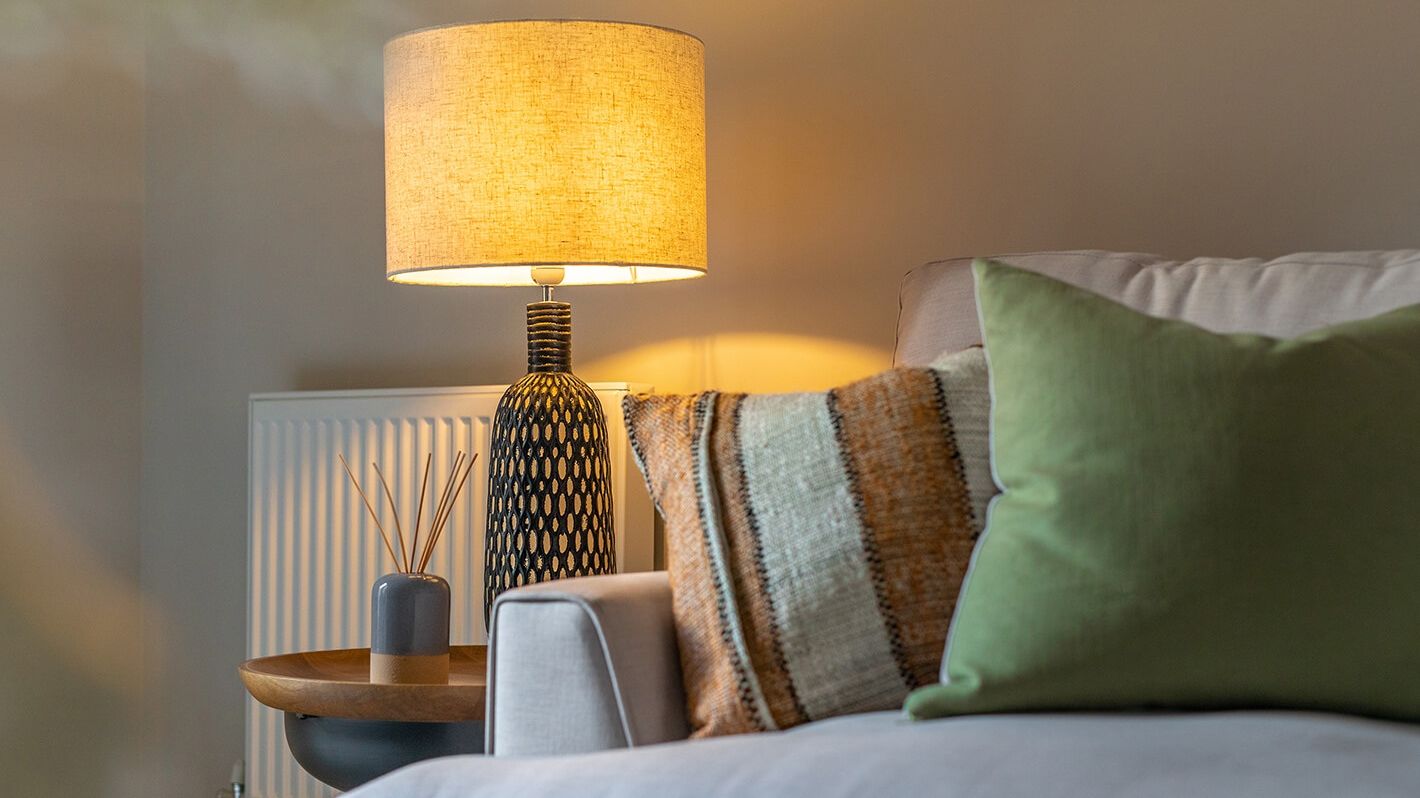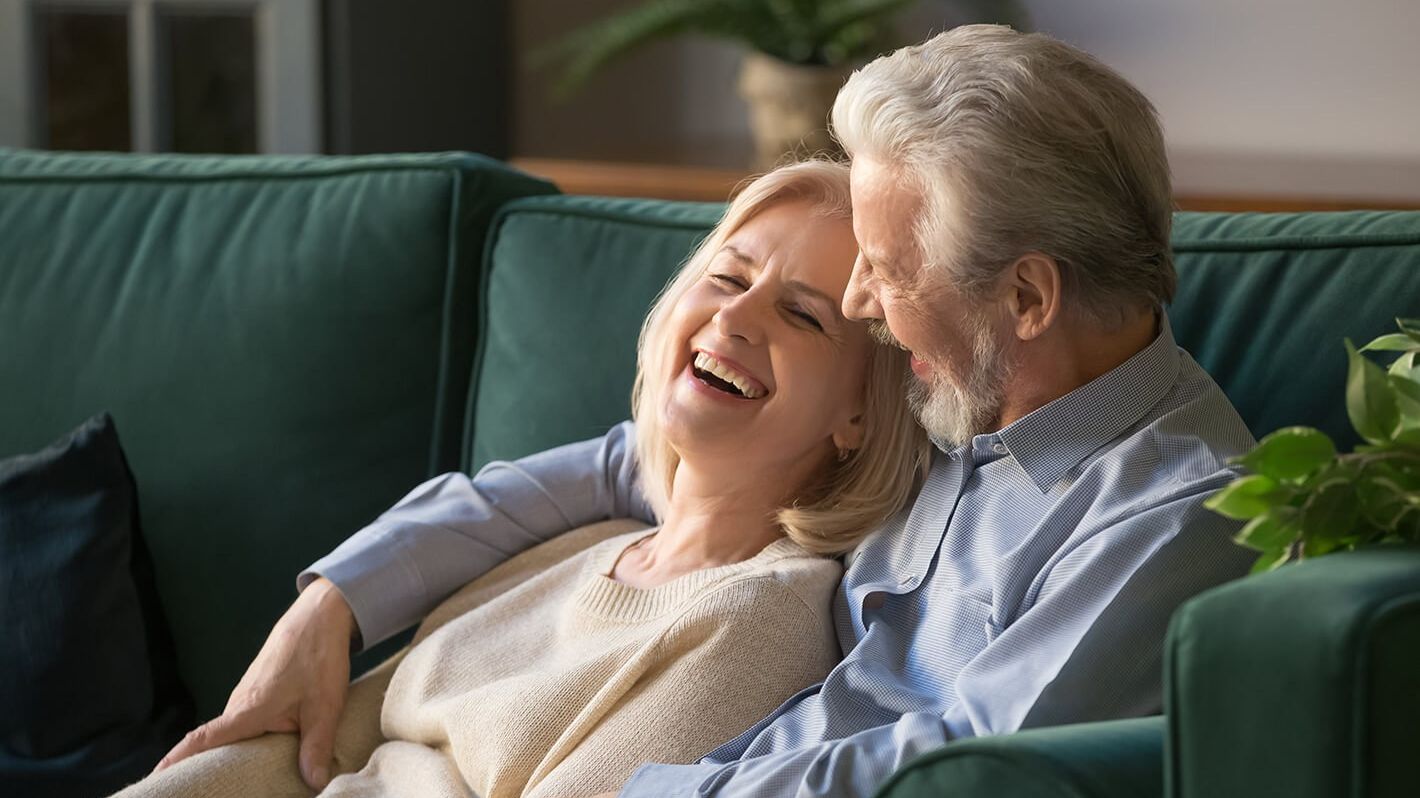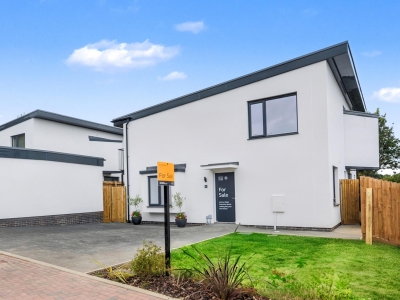Sun Houses
Yelland
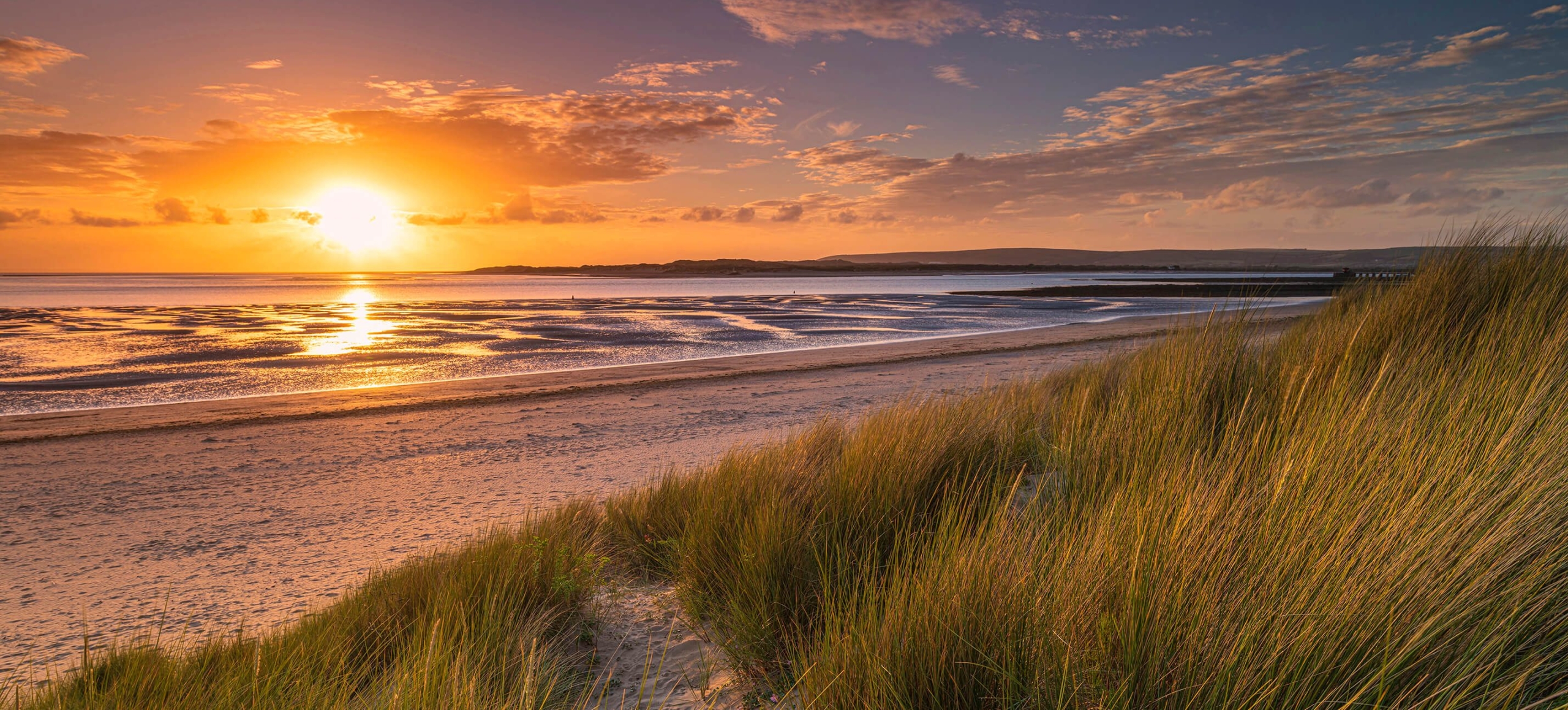
Overview
Sun Houses is a unique collection of 49 new homes in Yelland, with three, four or five bedrooms. All encompass a stunning architectural style with floor to ceiling glass, a modern approach to the traditional house.
The Sun Houses Marketing Suite is now open by appointment only.
Please contact sunhouses@devonshirehomes.co.uk or 01271 443491 to discover more.
The development’s elevated position beside wooded hillside offers some direct estuary views. Each home has been designed to make the most of this prime location — large expanses of glazing maximise the use of natural light, with living areas and at least one bedroom having a southerly aspect into the walled garden.
Sun Houses is located off Yelland Road, between the villages of Fremington and Instow along the River Taw. Providing easy access to the nearby towns of Barnstaple and Bideford, as well as the A39 and A361, this enviable location offers the perfect combination of convenience and coastal living.
—
Sat Nav: nearest postcode EX31 3GN
Google Maps: view location here
what3words: ///depend.washing.overruns
Open
Now selling by appointment only.
“Discover a truly unique new home at Sun Houses!”
Clare Acarnley Sales Manager
Our first residents at Sun Houses
Hear what our first residents, Andrew & Sarah, have to say about their dream new home at Sun Houses.
Homes
-
View homeoffer
 House type InstowPlot 10Beds 5Price475,000Offer
House type InstowPlot 10Beds 5Price475,000Offer -
NHQC COMPLIANT
We follow the New Homes Quality Code to ensure great service
-
MY SHORTLIST
Save your favourites and share them with family and friends
Location
Yelland is a small village close to the North Devon coast, a designated Area of Outstanding Natural Beauty known for its rugged cliffs, hidden coves and sandy beaches.
Yelland is located between Instow at the coast and Fremington a little further inland. This unique river and estuary landscape is rich with wildlife, and can be taken in by the South West Coast Path and the Tarka Trail (a 180 mile walking and cycling route named after the famous otter), both of which are on the village’s doorstep.
Nearby Instow Beach has stunning stretches of sand dunes, and views of Appledore across the water where the estuary opens out to the sea. Up the river towards Barnstaple is Fremington Quay — historically a significant and busy port, which now holds a Heritage Centre and café in the former railway station.
Local amenities can be found in Fremington, which has a Co-op supermarket, Post Office, pharmacy and two pubs, plus a primary and nursery school. Within a short driving distance of Yelland are the popular beaches of Westward Ho! and Saunton Sands, plus celebrated surfing beaches Croyde Bay and Woolacombe.
More extensive facilities, including larger supermarkets and secondary schools, can be found in Barnstaple —North Devon’s largest town just over four miles away. The train line from Barnstaple to Exeter (the scenic Tarka Line) provides onward connections to Plymouth, Bristol, London and beyond, plus to Exeter International Airport.
Finding us
Nearest postcode EX31 3GN
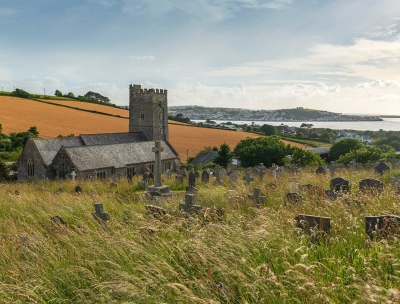
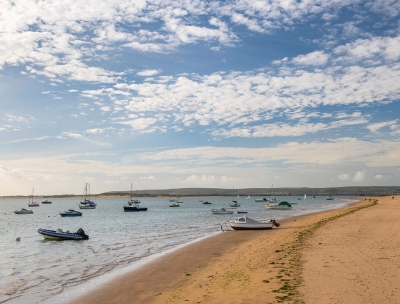
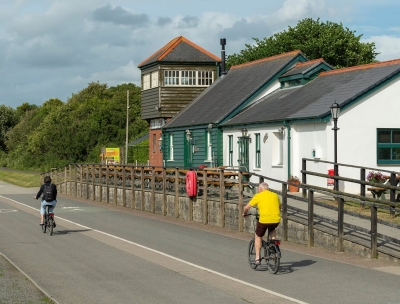
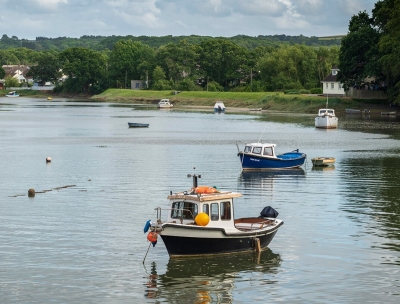
Our Show Home and Marketing Suite are located at Appledore Plot 21.
Devonshire Move is an assisted selling scheme designed to help you to sell your existing home whilst we reserve your new one.
Specification
- Kitchen
- Fitted kitchen with comprehensive choice of ranges†
- Choice of post formed 40mm worktops with matching 150mm upstands†
- Stainless steel inset one & half bowl sink with mixer taps*
- Stainless steel inset single bowl sink with mixer taps*
- Tiled splashback to cooker hood†
- Selection of Karndean to floor*†
- Selection of vinyl to floor*†
- Single electric oven, ceramic hob and hood*
- Double electric oven, ceramic hob and hood*
- Fully integrated 70/30 fridge freezer*
- Plumbing and electrics for washing machine/washer dryer*
- Utility
- Choice of post formed 40mm worktops with matching 150mm upstands†
- Space for washing machine*
- Space for tumble dryer*
- Cloakroom
- White Duravit sanitaryware with chrome fittings
- Choice of feature wall tile over basin†
- Family Bathroom
- White Duravit sanitaryware with chrome fittings
- Choice of half height wall tiling over basin†
- Thermostatic bath/shower mixer valve over bath with screen
- Choice of full height tiling around bath†
- Shaver socket
- En-suite
- White Duravit sanitaryware with chrome fittings
- Shower cubicle with Vado Velo 2 way shower, low profile tray
- Full height tiles within shower cubicle†
- Choice of half height wall tiling over basin†
- Shaver socket
- Electrical
- Media point to lounge and master bedroom
- Internet outlet point to master bedroom
- Socket with USB charging point
- Fan with cooker hood to kitchen
- Mains operated smoke detectors with battery back up
- LED downlighters to kitchen, bathroom and en-suite areas*
- Pendant light to cloakroom and bathroom*
- Electric door bell push & chime
- External lighting to front door
- Decoration
- Internal walls emulsioned white
- All ceilings smooth finish – emulsioned white
- Internal woodwork coated with long life acrylic white gloss
- Stairs: 32mm square balustrades painted white with oak handrail
- Heating
- Vaillant Air Source Heat Pump
- NuHeat underfloor heating to ground floor with thermostatic controls
- Smart control unit
- Wardrobes
- Fitted wardrobe to master bedroom to include hanging rail and blanket shelf*
- Doors
- Internal: Oak effect doors with chrome fittings*
- Bespoke external doors to Architect design, Pilkington K glass*
- Windows
- Bespoke UPVc double glazed windows with Pilkington K glass
- Fascia
- UPVc Square fascia & barge
- Skirting
- Pencil round contemporary skirting & architrave
- External
- Turf to front where applicable*
- Turf to rear where applicable*
- 1800mm x 1800mm closeboard fencing to rear garden where applicable (plot specific)*
- Textured slabs to patio, entrance & paths
- External tap*
- Painted utility floor to garage (NB Will not withstand vehicular movement)
* Specification will vary between house types. Please ask your Sales Executive for details.
† Choices are subject to build stage.
