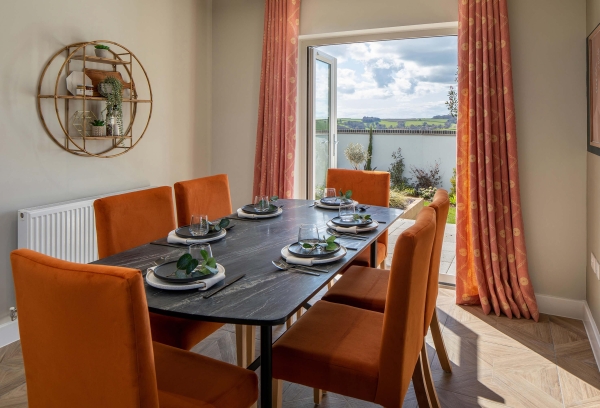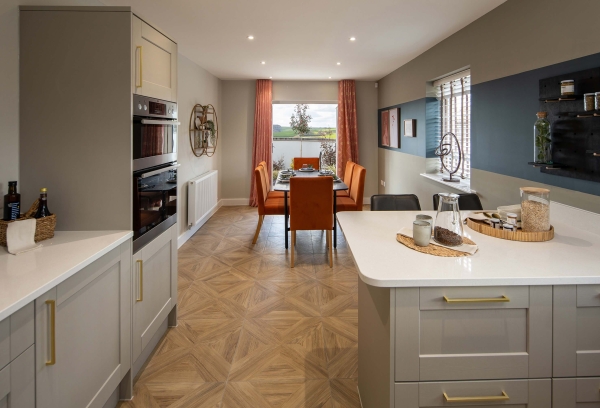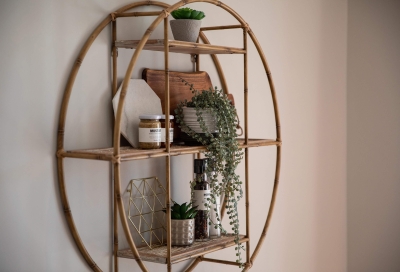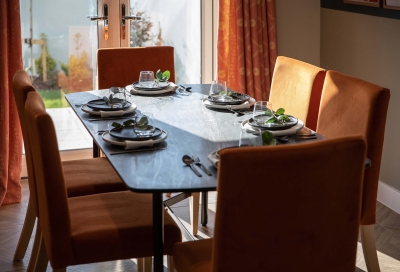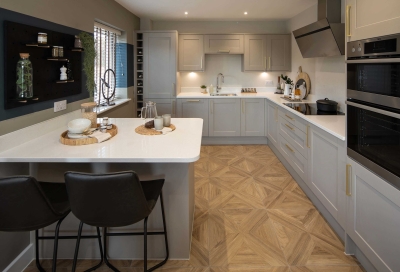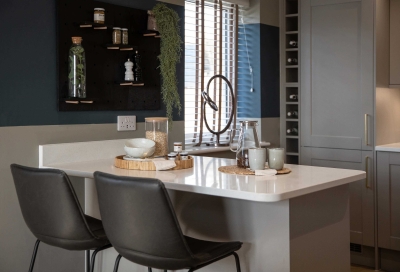Applegate Park
Kingsbridge
Overview
Applegate Park is a collection of 94 homes ranging from 1 to 4 bedrooms. Located on the edge of Kingsbridge, an estuary town in South Devon, the development borders open fields but is only a short walk from the town’s centre and quayside.
The development offers a range of contemporary house types that respond to the local landscape. The overall design language is one of style and functionality, using glazing to offer natural light and elegant living spaces — resulting in a collection of modern homes that sit sensitively within their surroundings.
Our homes at Applegate Park have now ALL SOLD, but please take a look at our current developments here to find your new home!
