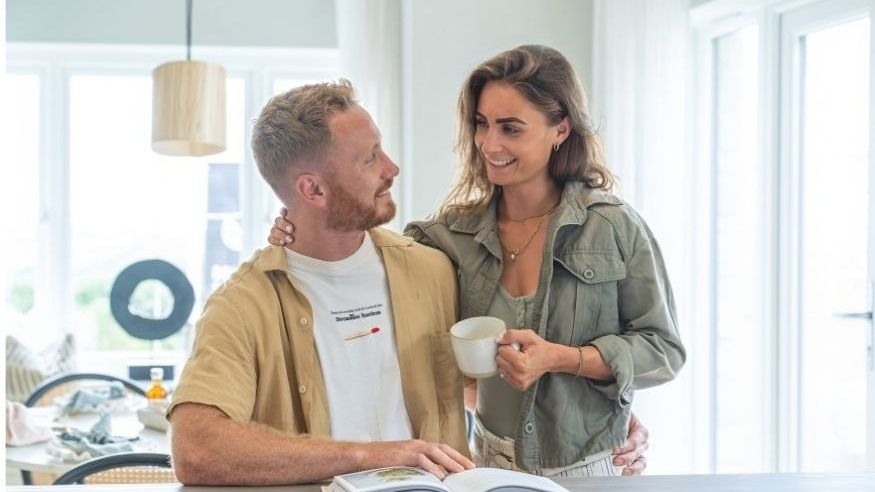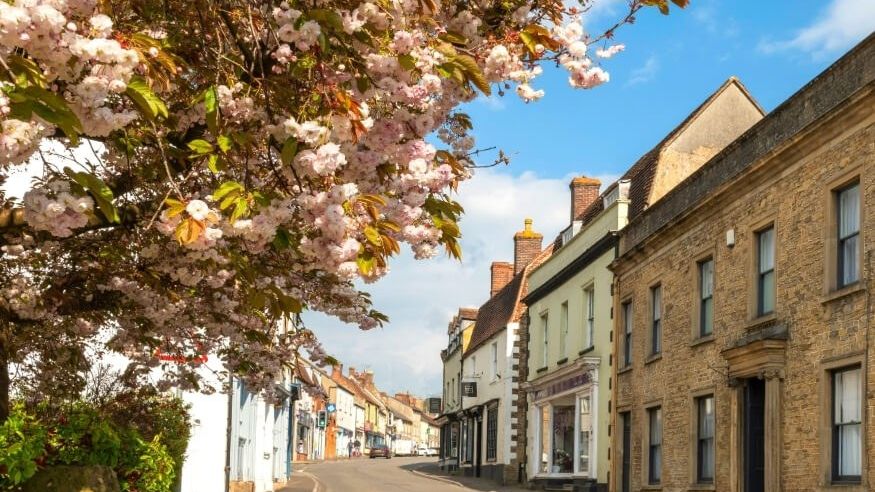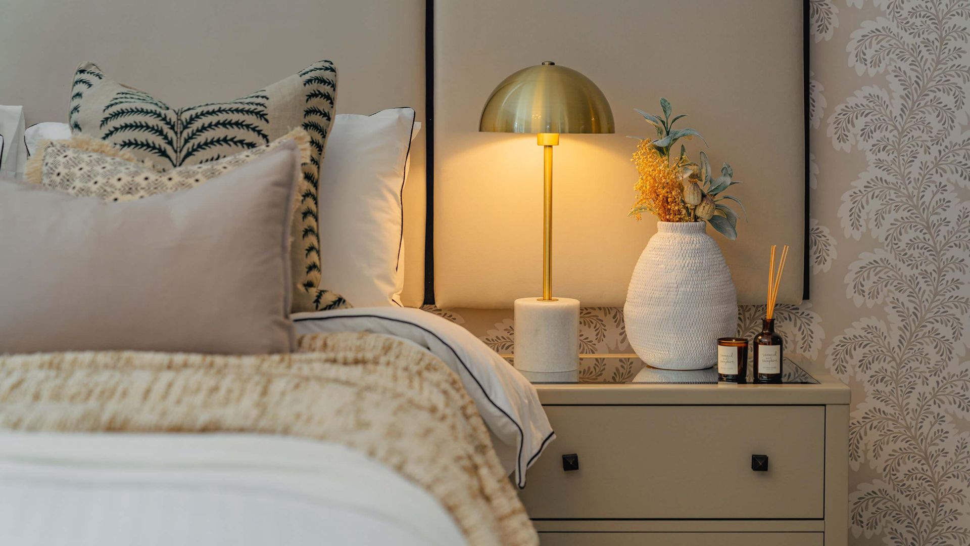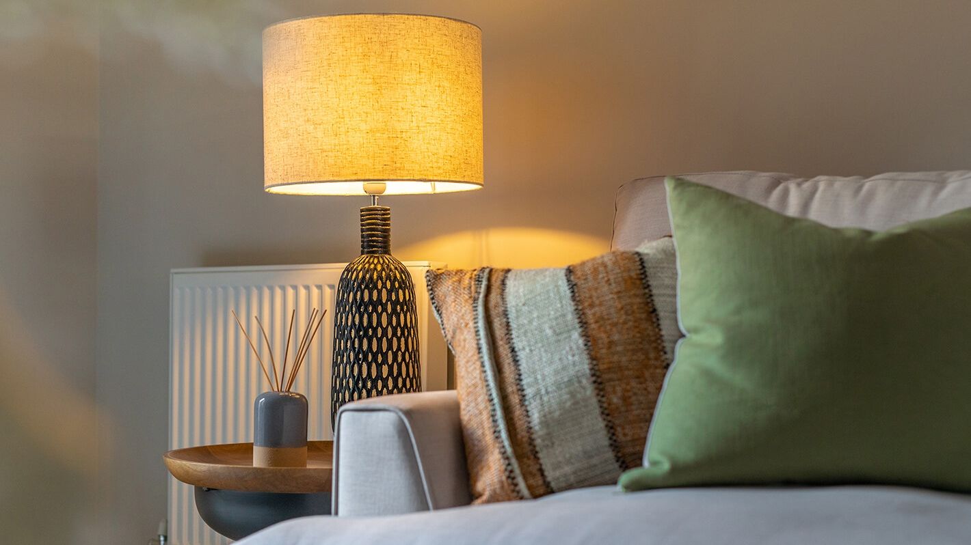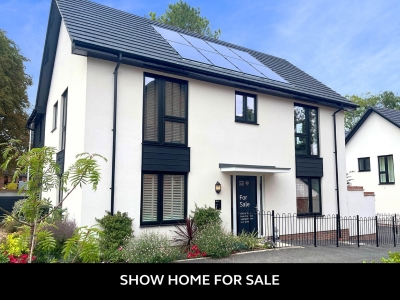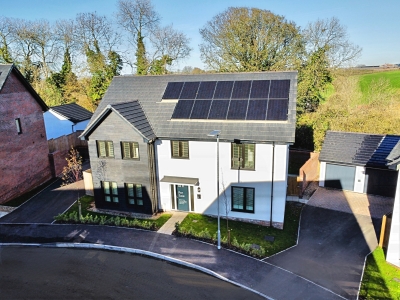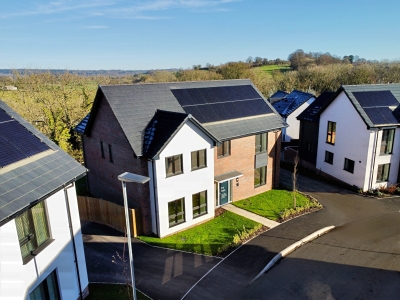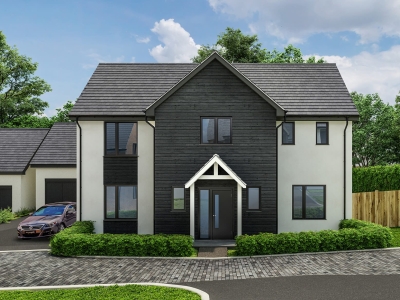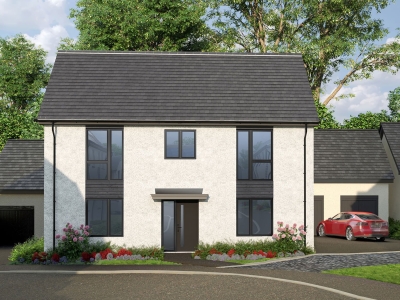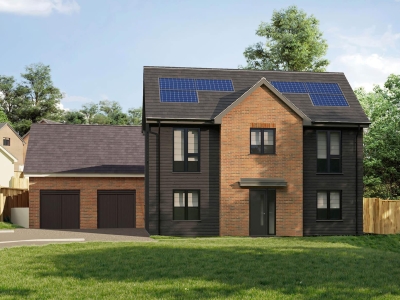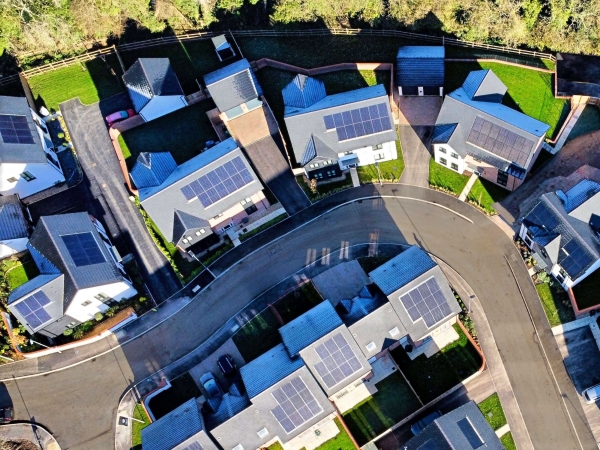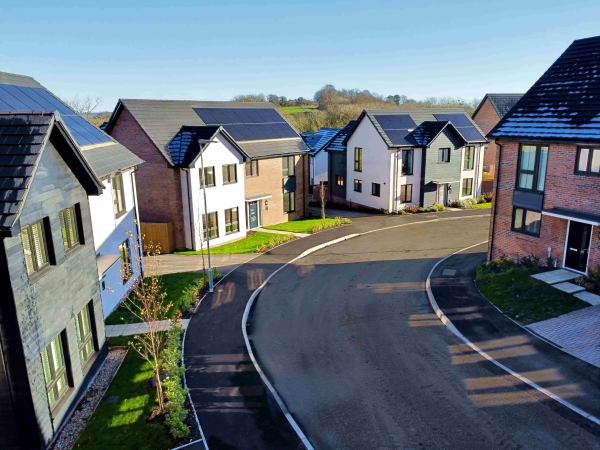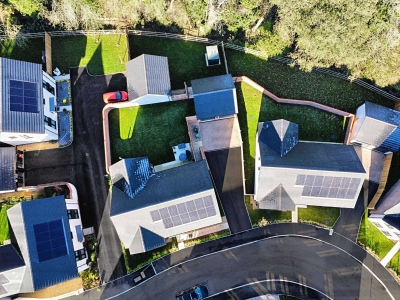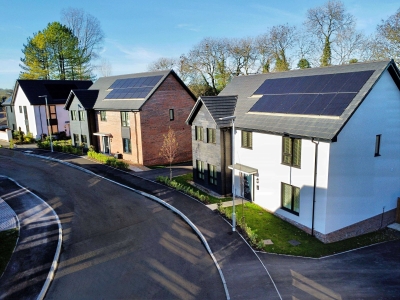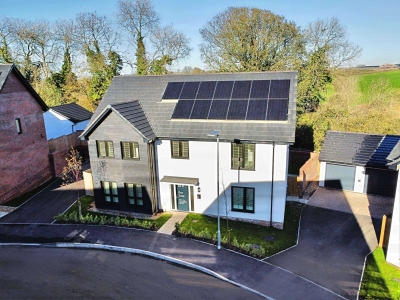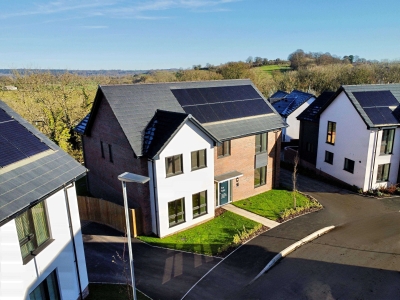Dancing Green
Wincanton

Overview
Dancing Green is an exclusive collection of just 31 executive new four and five bedroom homes. Perfectly located on the edge of Wincanton, close to the A303, it offers an exceptional blend of semi‑rural living and picturesque countryside surroundings.
Dancing Green comprises an impressive range of executive, energy-efficient homes, designed with open-plan layouts, generous gardens, and a high specification throughout.
These striking properties boast exceptional kerb appeal and include underfloor heating, integrated appliances, electric car chargers, and solar panels as standard – a desirable choice for anyone seeking a low maintenance, smart new home.
—
Home to sell? Get an online Home Valuation
Unsure of your affordability? Use the online Budget Calculator
—
Sat Nav: nearest postcode BA9 9DQ
Google Maps: view location here
what3words: ///drones.rainy.storeroom
Open
10am to 5pm, Thursday-Monday.
“A highly sought-after development of energy efficient, executive new homes in an idyllic Somerset location.”
Doug Wright Sales Manager
Stylish and spacious executive homes
Take a virtual tour around Dancing Green to explore our exclusive collection of homes.
Homes
-
View homeoffer
 House type WincantonPlot 1Beds 4Price625,000Offer
House type WincantonPlot 1Beds 4Price625,000Offer -
View home
 House type WellingtonPlot 4Beds 5Price680,000
House type WellingtonPlot 4Beds 5Price680,000 -
View homeoffer
 House type WellingtonPlot 5Beds 5Price680,000Offer
House type WellingtonPlot 5Beds 5Price680,000Offer -
View home
 House type LangportPlot 16Beds 4Price590,000
House type LangportPlot 16Beds 4Price590,000 -
View homeoffer
 House type ClevedonPlot 19Beds 4Price500,000Offer
House type ClevedonPlot 19Beds 4Price500,000Offer -
View home
 House type LangportPlot 23Beds 4Price590,000
House type LangportPlot 23Beds 4Price590,000 -
View home
 House type SomertonPlot 25Beds 4Price550,000
House type SomertonPlot 25Beds 4Price550,000 -
NHQC COMPLIANT
We follow the New Homes Quality Code to ensure great service
-
MY SHORTLIST
Save your favourites and share them with family and friends
Interactive Development Tour
Location
Wincanton is a picturesque market town set within the beautiful rural landscape of Somerset, close to the Wiltshire and Dorset borders. Its enviable location is complemented by its rich history and quintessential Somerset charm, evident in its period architecture, independent boutiques, and welcoming cafes. Excellent road and rail connections also provide easy access to both the South East and South West.
The town has a strong sense of community, with regular markets, fairs, and cultural events bringing residents together. Everyday amenities are nearby, including a Post Office, eateries, a library, a health centre, two supermarkets, and schools for all ages. The local sports centre offers a variety of facilities, while Wincanton Racecourse hosts regular racing fixtures and events, complete with an on-site golf course.
Fresh air and sweeping views are in abundant supply in this spectacular area of the South West. The ancient hillfort of Cadbury Castle and the renowned Stourhead estate are both a short drive away, offering the perfect escape into nature.
Situated just north of the A303, travel from Wincanton is a breeze. Nearby towns include Sherborne, Shaftesbury, and Yeovil, while the historic cities of Bath and Salisbury are around an hour’s drive away, as is Bristol Airport. Three nearby train stations – Templecombe, Bruton, and Castle Cary – provide superb connections for commuting or travelling further afield, with regular services to the South West, Bath, Bristol, and London.
Finding us
Nearest postcode BA9 9DQ
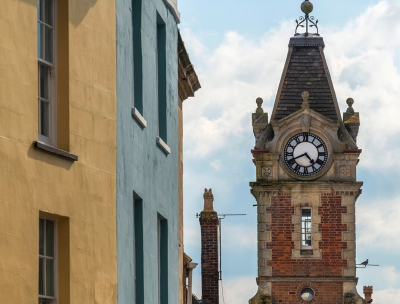
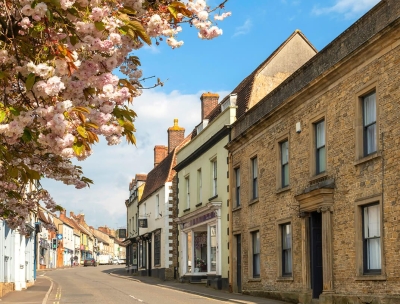

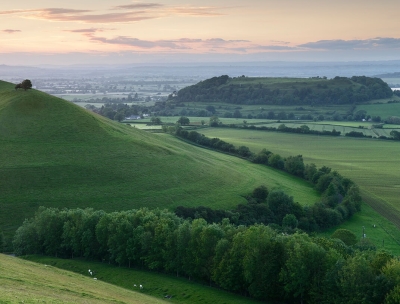
Our Show Home is the Wincanton at Plot 1. The Marketing Suite is adjacent to this plot.
Devonshire Move is an assisted selling scheme designed to help you to sell your existing home whilst we reserve your new one.
Specification
- Kitchen
- Fitted kitchen with comprehensive choice of ranges†
- Choice of post formed 40mm worktops with matching 150mm upstands†
- Stainless steel inset one & half bowl sink with mixer taps*
- Stainless steel inset single bowl sink with mixer taps*
- Tiled splashback to cooker hood†
- Double electric oven, ceramic hob and hood*
- Fully integrated 70/30 fridge freezer*
- Plumbing and electrics for washing machine/washer dryer*
- Integrated dishwasher*
- Utility
- Choice of post formed 40mm worktops with matching 150mm upstands†
- Space for washing machine*
- Space for tumble dryer*
- Cloakroom
- White Duravit sanitaryware with chrome fittings
- Choice of feature wall tile over basin†
- Family Bathroom
- White Duravit sanitaryware with chrome fittings
- Choice of wall tiling over basin† (refer to specialist supplier)
- Thermostatic bath/shower mixer valve over bath with screen
- Choice of full height tiling around bath†
- Shaver socket
- En-suite
- White Duravit sanitaryware with chrome fittings
- Shower cubicle with 2 way shower, low profile tray
- Full height tiles within shower cubicle†
- Choice of wall tiling over basin† (refer to specialist supplier)
- Shaver socket
- Electrical
- Media point to living room
- Internet outlet point to master bedroom
- Socket with USB-C charging point to kitchen
- LED downlighters to kitchen, bathroom and en-suite areas
- External lighting to front door
- Mains operated smoke detectors with battery back up
- Carbon monoxide alarm
- Decoration
- Internal walls emulsioned white
- All ceilings smooth finish – emulsioned white
- Internal woodwork coated with long life acrylic white gloss
- Stairs: 32mm square balustrades painted white with oak handrail
- Heating
- Ideal combi boiler
- Underfloor heating to ground floor with thermostatic controls*
- Smart control unit
- Doors
- Internal: oak effect doors with chrome fittings*
- Front: Insulated fibre glass door, 3 point locking, chrome ironmongery
- Rear: Insulated fibre glass part glazed effect with 3 point locking, chrome finish*
- Patio: Pair of UPVc double glazed French doors with Pilkington K glass*
- Windows
- UPVc double glazed windows with Pilkington K glass
- Fascia
- UPVc Square fascia & barge
- Skirting
- Pencil round contemporary skirting & architrave
- External
- Turf to front where applicable*
- Turf to rear where applicable*
- 1800mm x 1800mm closeboard fencing to rear garden where applicable (plot specific)*
- Textured slabs to patio, entrance & paths
- External tap*
* Specification will vary between house types. Please ask your Sales Executive for details.
† Choices are subject to build stage.
