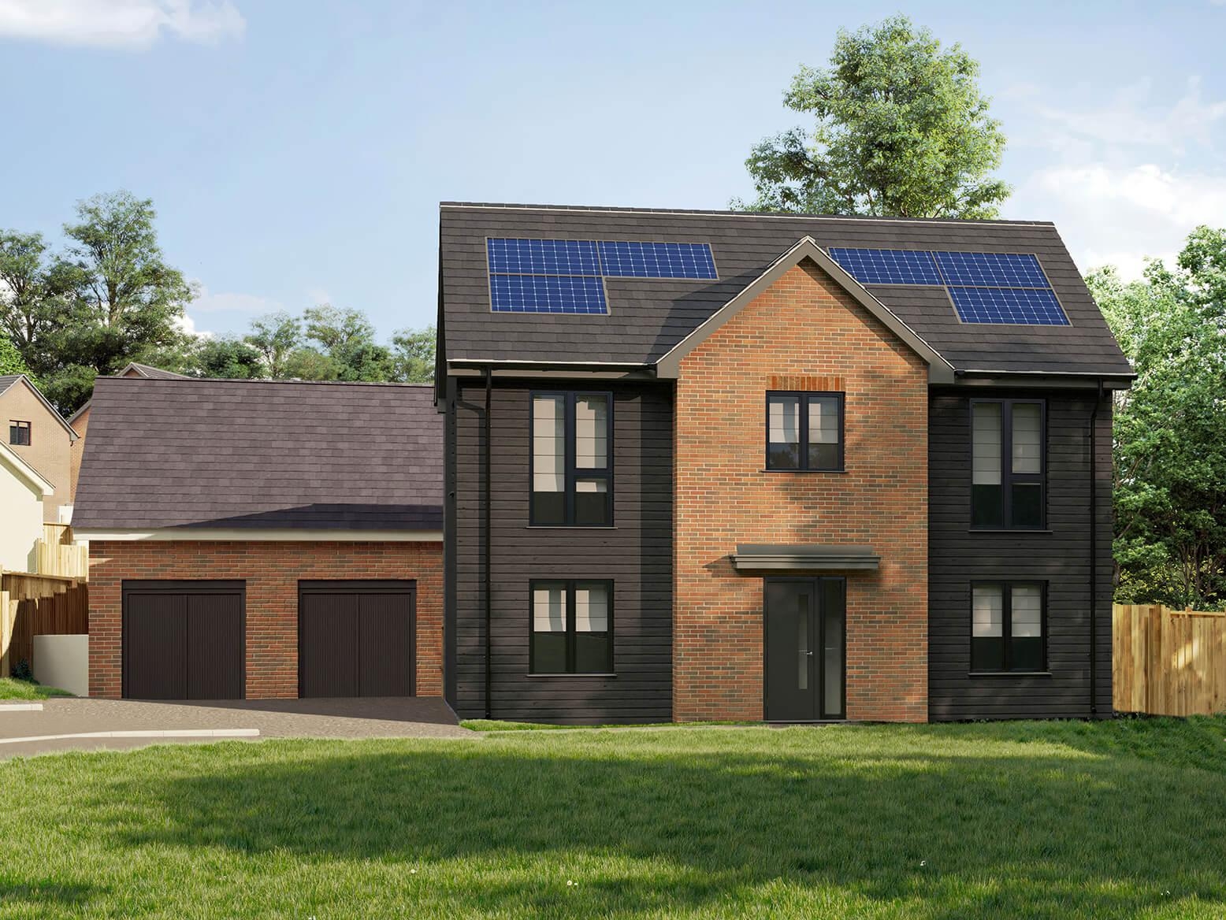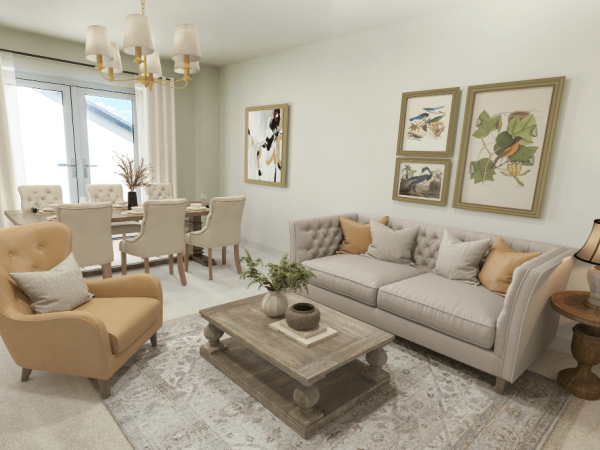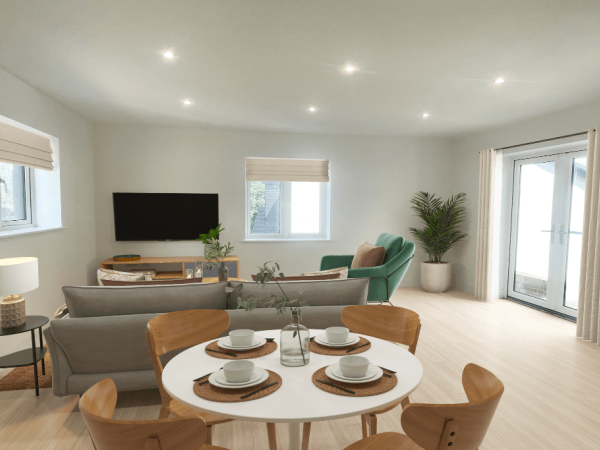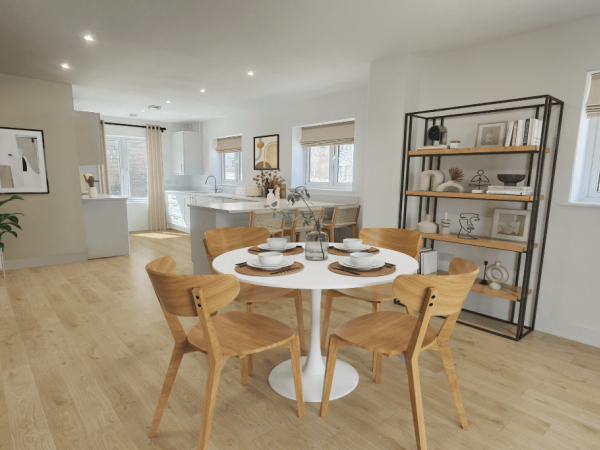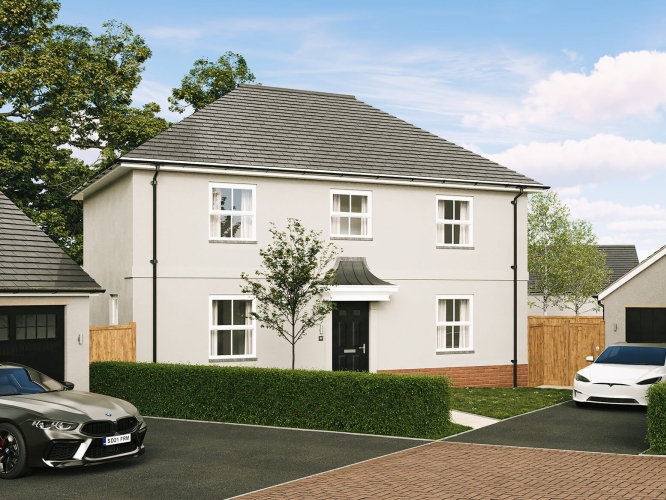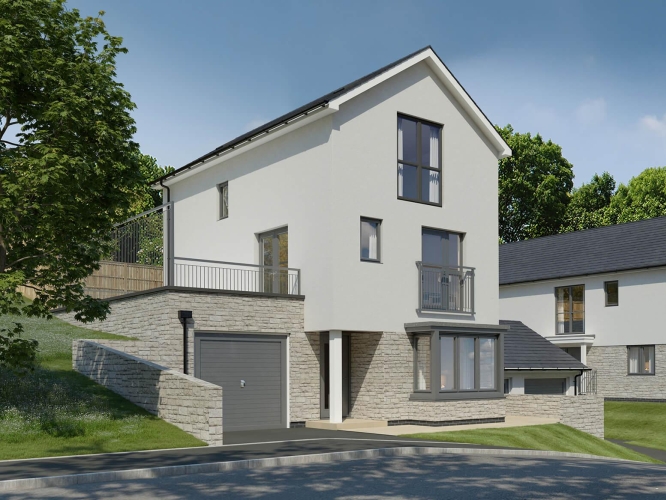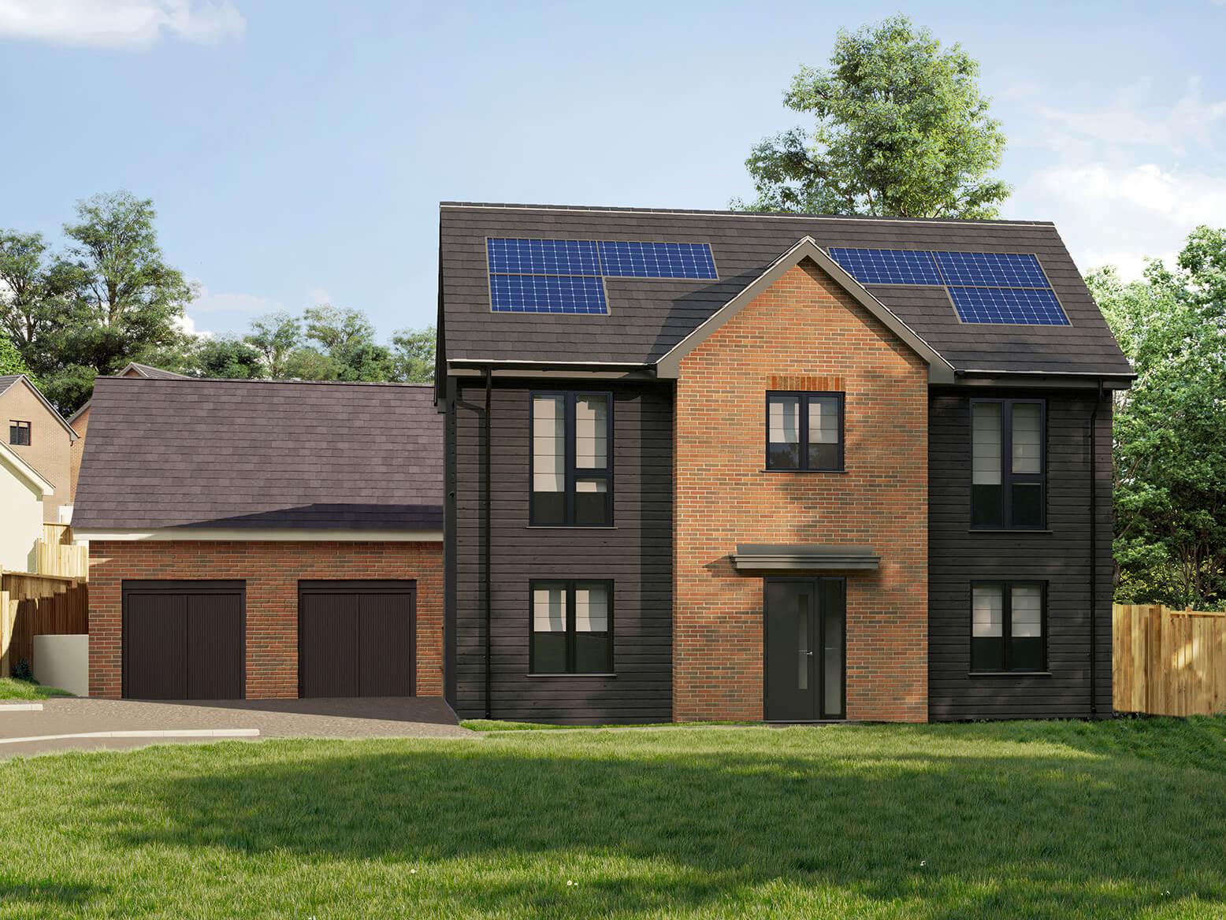Dancing Green
Wincanton
- Property features
- House
- Detached
- Allocated Parking
- Double Garage
- Garden
- En-suite
- Utility Room
- Oak Internal Doors
External material finishes differ per plot; CGI shows plot 14. Interior images show plot 6 and have been furnished virtually.
This four bedroom house has a generous open plan kitchen and dining area for entertaining, plus a utility room and separate living room. Both the master and second bedroom have en-suite shower rooms. Two further bedrooms and the family bathroom complete the first floor.
- Property features
- House
- Detached
- Allocated Parking
- Double Garage
- Garden
- En-suite
- Utility Room
- Oak Internal Doors
External material finishes differ per plot; CGI shows plot 14. Interior images show plot 6 and have been furnished virtually.
This four bedroom house has a generous open plan kitchen and dining area for entertaining, plus a utility room and separate living room. Both the master and second bedroom have en-suite shower rooms. Two further bedrooms and the family bathroom complete the first floor.
Floor plans
Ground Floor (Click to enlarge)

- Living Room3.00m x 5.48m
- Kitchen2.65 – 4.24m x 5.48m
- Dining Area5.03m x 3.79m
- Utility1.65m x 1.95m
- Cloakroom1.05m x 1.78m
First Floor (Click to enlarge)

- Bedroom 13.50m x 3.82m
- En-suite 11.44m x 3.82m
- Bedroom 21.57 – 3.06m x 3.14 – 5.48m
- En-suite 21.40m x 2.25m
- Bedroom 32.95 – 3.93m x 3.10m
- Bedroom 42.84 – 3.93m x 2.29m
- Bathroom3.00m x 2.09m
Our Show Home is the Wincanton at Plot 1. The Marketing Suite is adjacent to this plot.
Devonshire Move is an assisted selling scheme designed to help you to sell your existing home whilst we reserve your new one.
