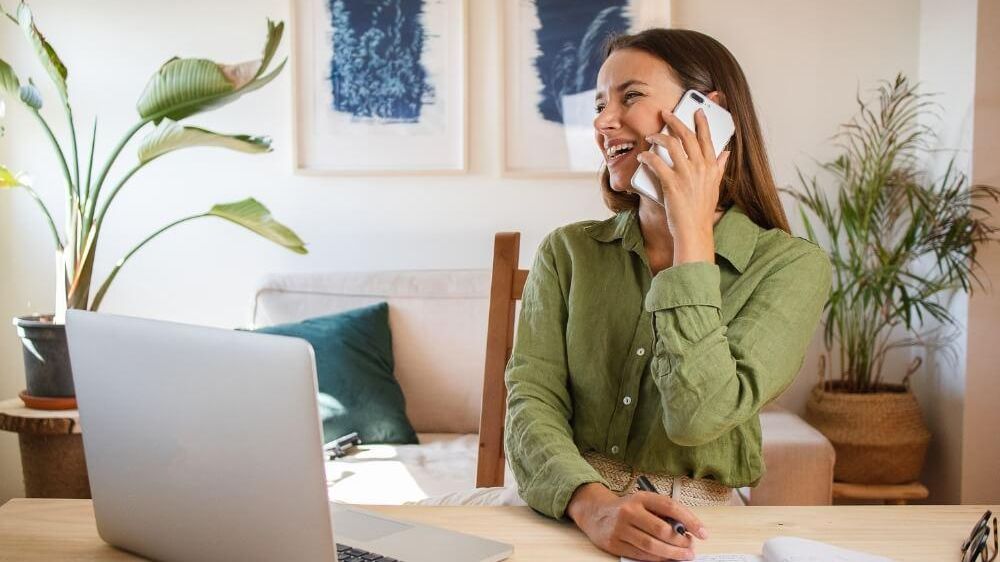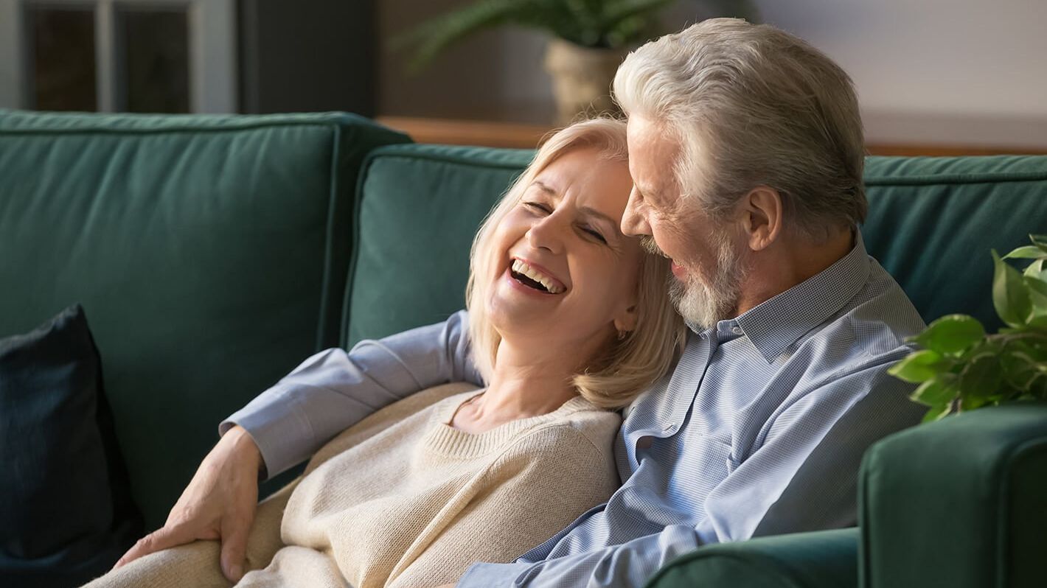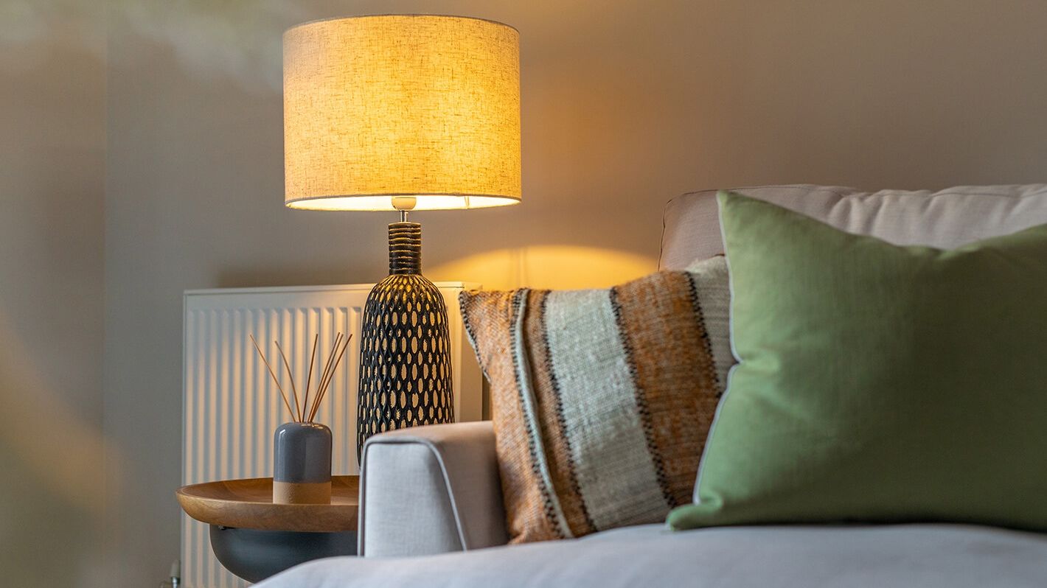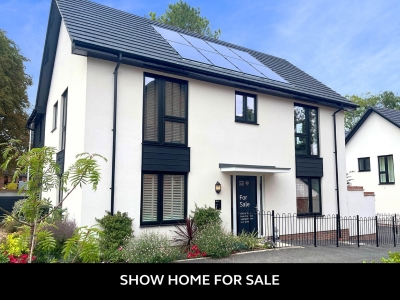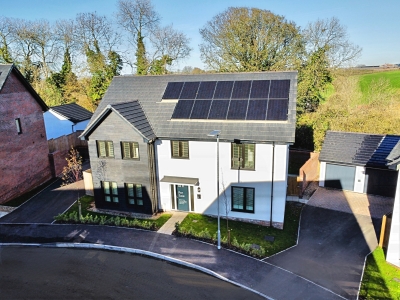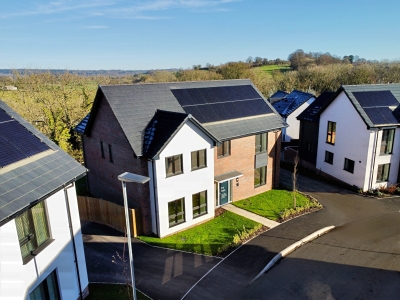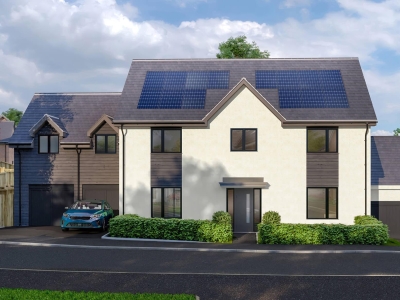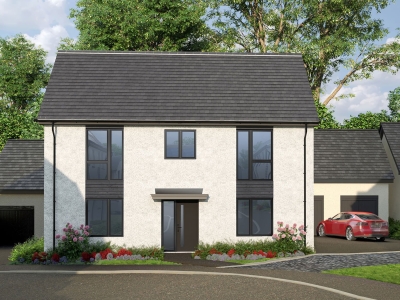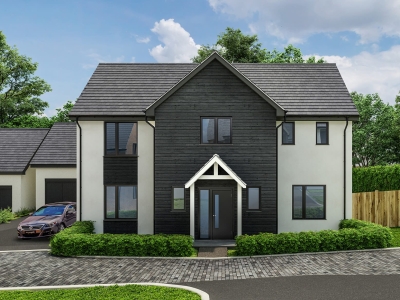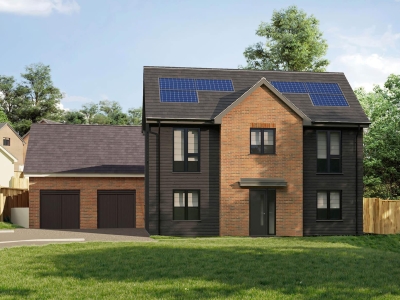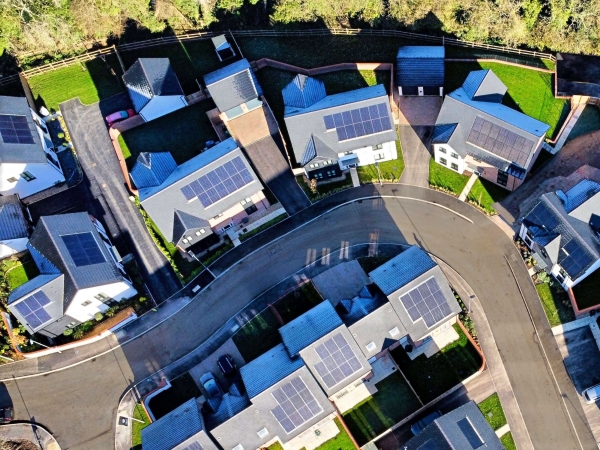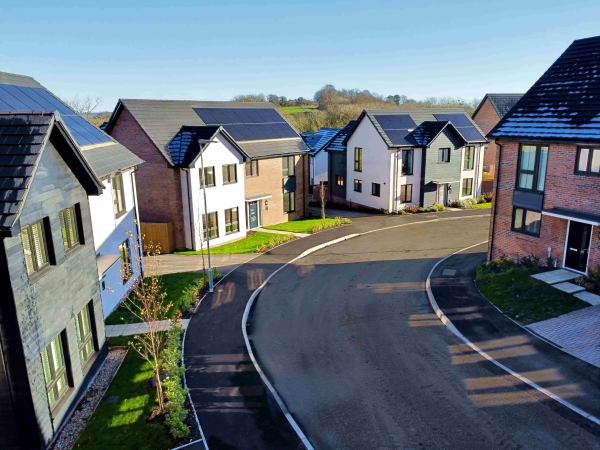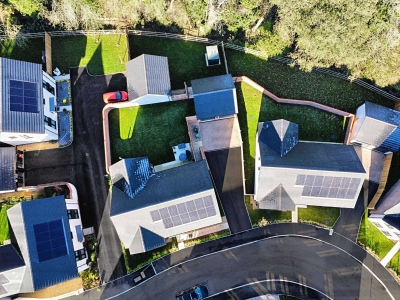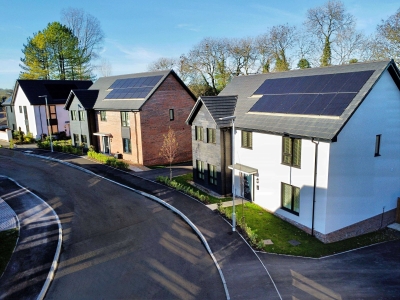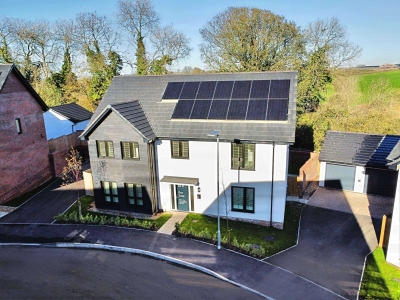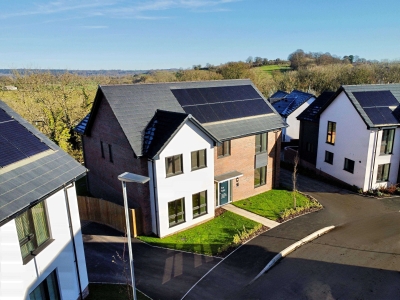Dancing Green
Wincanton
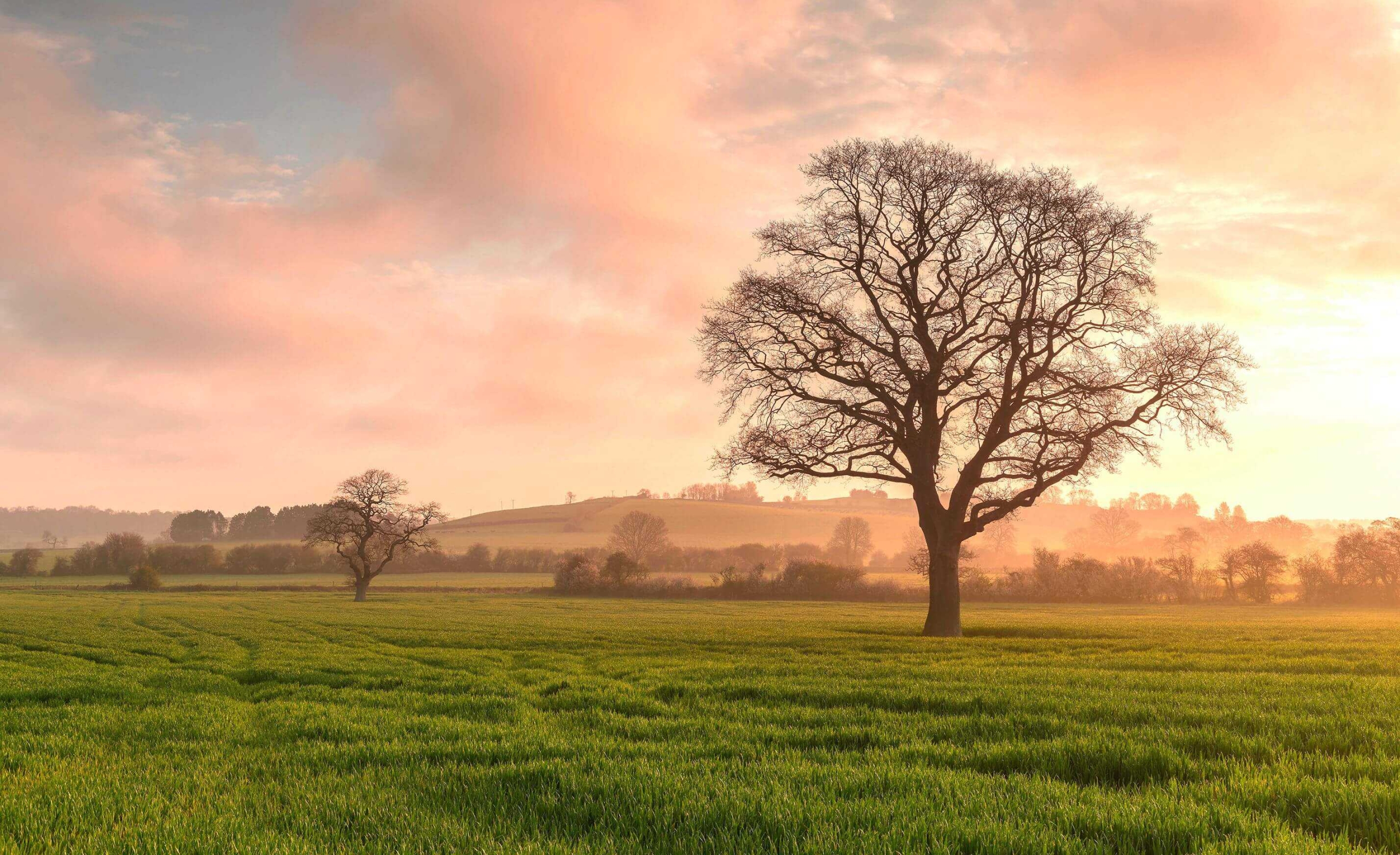
Overview
Dancing Green is an exclusive collection of just 31 beautiful executive four and five bedroom homes. Located on the northern edge of Wincanton in Somerset, the development is ideally situated close to the countryside but with the town centre only a short walk away.
Dancing Green comprises a range of house styles, carefully designed to blend in with the local landscape. The homes are built with considerate and energy-efficient materials, offering practical, modern living spaces.
The development is close to local amenities, and benefits from easy access to the A303 for good transport connections to nearby towns Yeovil and Shaftesbury, or links further afield.
—
Home to sell? Get an online Home Valuation
Unsure of your affordability? Use the online Budget Calculator
—
Sat Nav: nearest postcode BA9 9DQ
Google Maps: view location here
what3words: ///drones.rainy.storeroom
Open
10am to 5pm, Thursday-Monday.
“Selected homes are ready to move into and are open for viewing at this beautiful location”
Doug Wright Sales Manager
Stylish and spacious executive homes
Take a virtual tour around Dancing Green to explore our exclusive collection of homes.
Homes
-
View homeoffer
 House type WincantonPlot 1Beds 4Price625,000Offer
House type WincantonPlot 1Beds 4Price625,000Offer -
View home
 House type WellingtonPlot 4Beds 5Price680,000
House type WellingtonPlot 4Beds 5Price680,000 -
View homeoffer
 House type WellingtonPlot 5Beds 5Price680,000Offer
House type WellingtonPlot 5Beds 5Price680,000Offer -
View homeoffer
 House type IlminsterPlot 15Beds 5Price650,000Offer
House type IlminsterPlot 15Beds 5Price650,000Offer -
View home
 House type ClevedonPlot 19Beds 4Price500,000
House type ClevedonPlot 19Beds 4Price500,000 -
View home
 House type LangportPlot 23Beds 4Price590,000
House type LangportPlot 23Beds 4Price590,000 -
View home
 House type SomertonPlot 25Beds 4Price550,000
House type SomertonPlot 25Beds 4Price550,000 -
NHQC COMPLIANT
We follow the New Homes Quality Code to ensure great service
-
MY SHORTLIST
Save your favourites and share them with family and friends
Location
Wincanton is situated in a stunning area of Somerset close to the borders of Wiltshire and Dorset, which boasts the Jurassic Coast. An enviable location, the town has historic charm and countryside surroundings, while excellent road and rail links ensure easy access to the South East and South West.
The River Cale runs through a large park at the heart of the town, which retains a community feel with independent boutiques and cafés. Local amenities include a Post Office, pubs and restaurants, a library, health centre, convenience stores and two larger supermarkets, plus there’s schools for all ages. The sports centre offers a range of facilities, and Wincanton Racecourse holds regular races and events, with a golf course also on site.
Fresh air and far-reaching views are easily found in this spectacular area of the South West. The ancient hillfort of Cadbury Castle, a short drive from Wincanton, is a particular highlight for escaping into nature.
Sitting just north of the A303, travel from Wincanton is a breeze. Nearby larger towns include Sherborne, Shaftesbury and Yeovil, and the historic cities of Bath and Salisbury are both about an hour’s drive away, as is Bristol Airport. Three train stations close to Wincanton — Templecombe, Bruton and Castle Cary — offer fantastic links for commuting or travel further afield, with regular services to the South West, Bath, Bristol and London.
Finding us
Nearest postcode BA9 9DQ
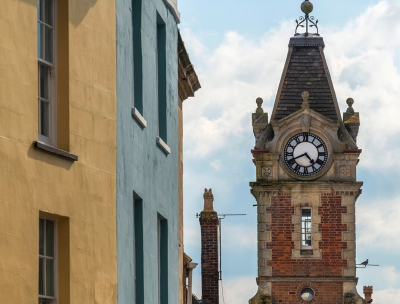
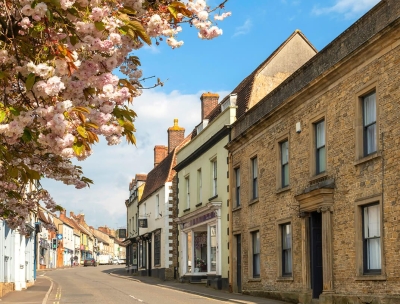

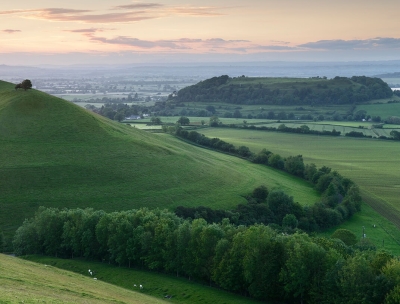
Our Show Home is the Wincanton at Plot 1. The Marketing Suite is adjacent to this plot.
Devonshire Move is an assisted selling scheme designed to help you to sell your existing home whilst we reserve your new one.
Specification
- Kitchen
- Fitted kitchen with comprehensive choice of ranges†
- Choice of post formed 40mm worktops with matching 150mm upstands†
- Stainless steel inset one & half bowl sink with mixer taps*
- Stainless steel inset single bowl sink with mixer taps*
- Tiled splashback to cooker hood†
- Double electric oven, ceramic hob and hood*
- Fully integrated 70/30 fridge freezer*
- Plumbing and electrics for washing machine/washer dryer*
- Integrated dishwasher*
- Utility
- Choice of post formed 40mm worktops with matching 150mm upstands†
- Space for washing machine*
- Space for tumble dryer*
- Cloakroom
- White Duravit sanitaryware with chrome fittings
- Choice of feature wall tile over basin†
- Family Bathroom
- White Duravit sanitaryware with chrome fittings
- Choice of wall tiling over basin† (refer to specialist supplier)
- Thermostatic bath/shower mixer valve over bath with screen
- Choice of full height tiling around bath†
- Shaver socket
- En-suite
- White Duravit sanitaryware with chrome fittings
- Shower cubicle with 2 way shower, low profile tray
- Full height tiles within shower cubicle†
- Choice of wall tiling over basin† (refer to specialist supplier)
- Shaver socket
- Electrical
- Media point to living room
- Internet outlet point to master bedroom
- Socket with USB-C charging point to kitchen
- LED downlighters to kitchen, bathroom and en-suite areas
- External lighting to front door
- Mains operated smoke detectors with battery back up
- Carbon monoxide alarm
- Decoration
- Internal walls emulsioned white
- All ceilings smooth finish – emulsioned white
- Internal woodwork coated with long life acrylic white gloss
- Stairs: 32mm square balustrades painted white with oak handrail
- Heating
- Ideal combi boiler
- Underfloor heating to ground floor with thermostatic controls*
- Smart control unit
- Doors
- Internal: oak effect doors with chrome fittings*
- Front: Insulated fibre glass door, 3 point locking, chrome ironmongery
- Rear: Insulated fibre glass part glazed effect with 3 point locking, chrome finish*
- Patio: Pair of UPVc double glazed French doors with Pilkington K glass*
- Windows
- UPVc double glazed windows with Pilkington K glass
- Fascia
- UPVc Square fascia & barge
- Skirting
- Pencil round contemporary skirting & architrave
- External
- Turf to front where applicable*
- Turf to rear where applicable*
- 1800mm x 1800mm closeboard fencing to rear garden where applicable (plot specific)*
- Textured slabs to patio, entrance & paths
- External tap*
* Specification will vary between house types. Please ask your Sales Executive for details.
† Choices are subject to build stage.
