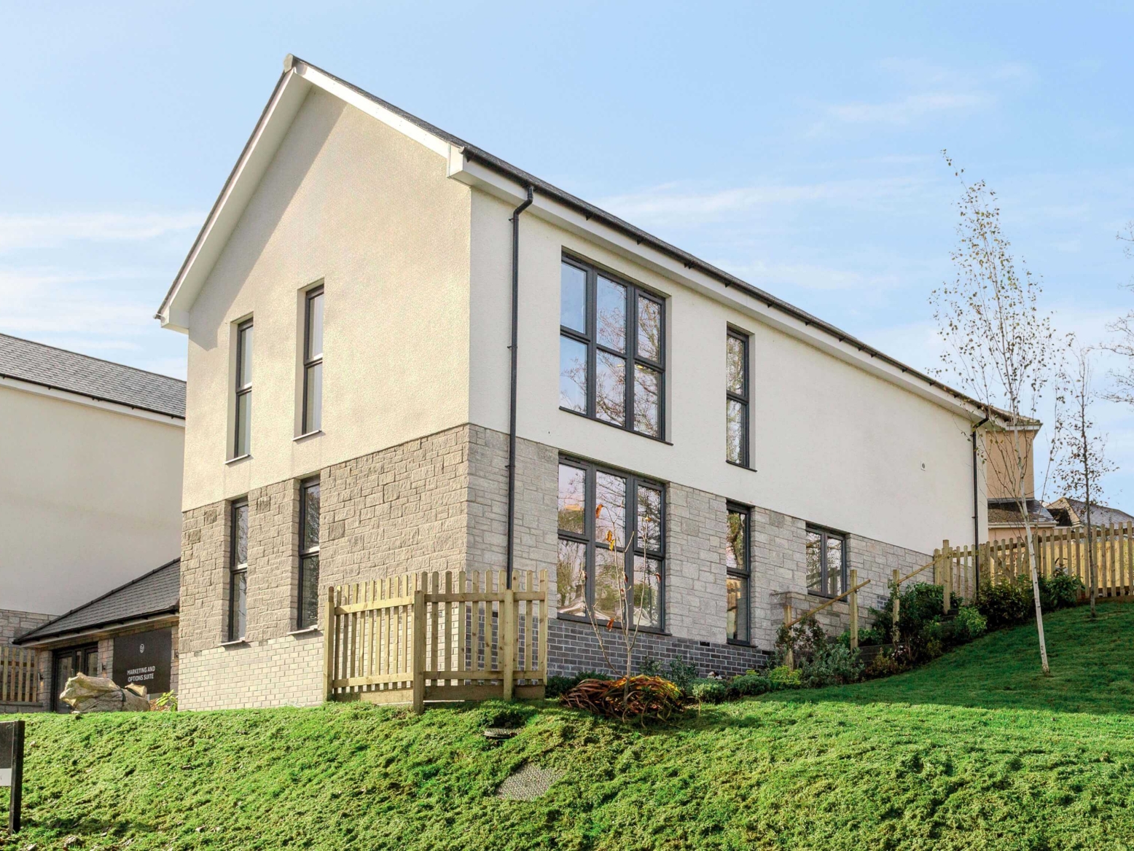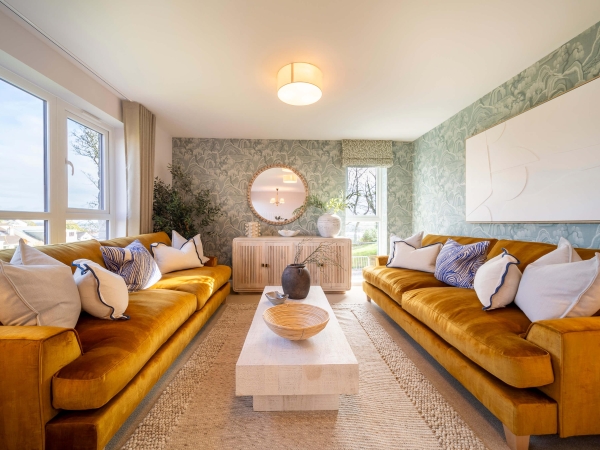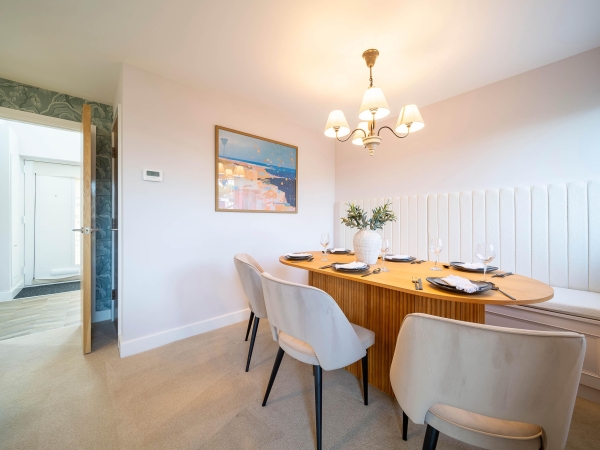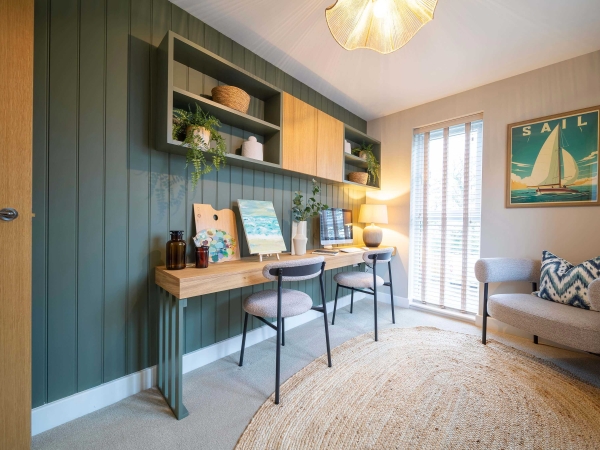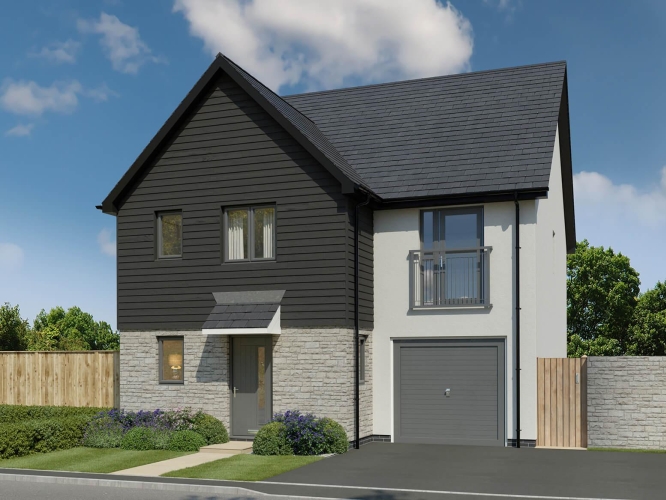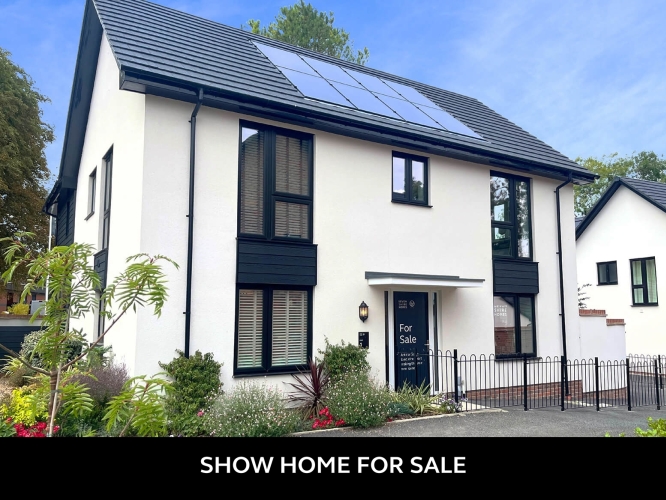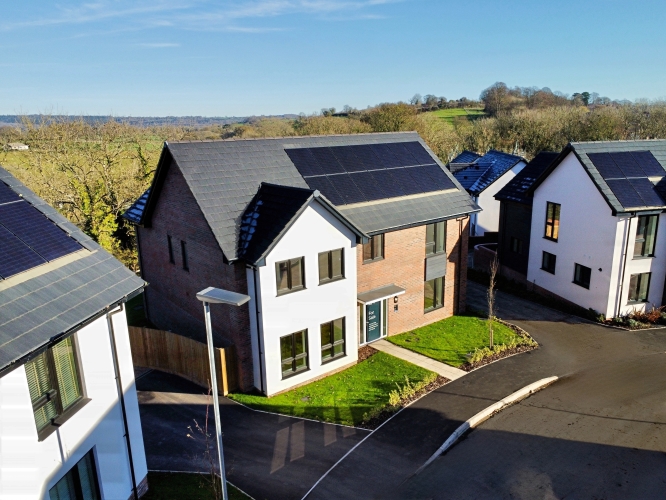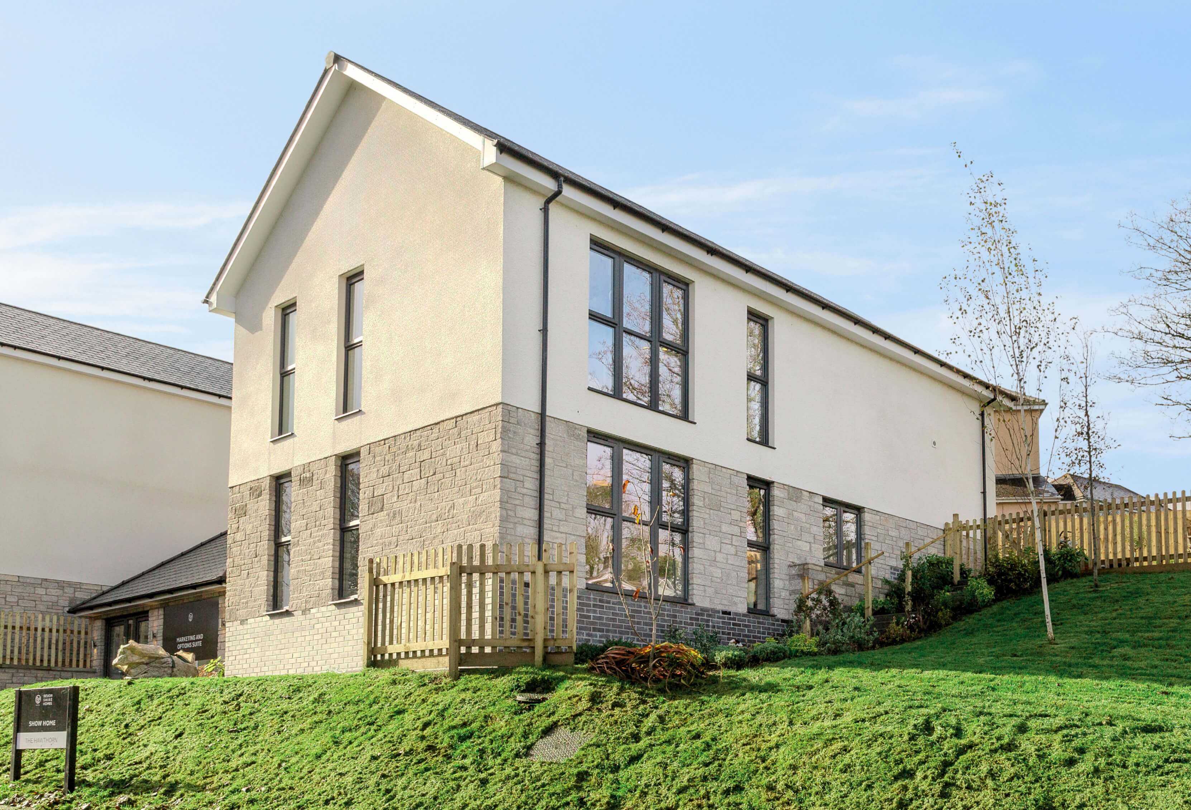Hornblower Heights
Mabe
Stunning new show home available to purchase on leaseback. Extensive upgrades throughout.
Contact us to learn more.
- Property features
- House
- Detached
- Show Home
- Double Garage
- Garden
- En-suite
- Study
- Integrated Appliances
- Fitted Wardrobes
- Carpets
- Karndean Kitchen Flooring
Photography and video show plot 1.
Read our full disclaimer here.
THE HAWTHORN SHOW HOME
A stylish four bedroom split-level home. Extensive glazing ensures the generous living and dining room is light and airy, and there’s a separate study too. The open plan kitchen and family room has French doors opening onto the garden. Upstairs are the family bathroom and four bedrooms; master with en-suite shower room.
Stunning new show home available to purchase on leaseback. Extensive upgrades throughout.
Contact us to learn more.
- Property features
- House
- Detached
- Show Home
- Double Garage
- Garden
- En-suite
- Study
- Integrated Appliances
- Fitted Wardrobes
- Carpets
- Karndean Kitchen Flooring
Photography and video show plot 1.
Read our full disclaimer here.
THE HAWTHORN SHOW HOME
A stylish four bedroom split-level home. Extensive glazing ensures the generous living and dining room is light and airy, and there’s a separate study too. The open plan kitchen and family room has French doors opening onto the garden. Upstairs are the family bathroom and four bedrooms; master with en-suite shower room.
Floor plans
Ground Floor (Click to enlarge)

- Kitchen/Family3.74m x 6.04m
- Living/Dining4.92 – 7.42m x 2.78 – 3.78m
- Study3.66m x 2.11m
- Cloakroom1.64m x 1.05m
First Floor (Click to enlarge)

- Bedroom 13.69m x 3.72m
- En-suite1.44m x 2.23m
- Bedroom 23.80m x 3.30m
- Bedroom 34.82m x 2.65m
- Bedroom 42.69m x 2.85m
- Bathroom2.16m x 2.23m
Our Show Home is the Hawthorn at Plot 1. The Marketing Suite is adjacent to this plot.
Devonshire Move is an assisted selling scheme designed to help you to sell your existing home whilst we reserve your new one.
