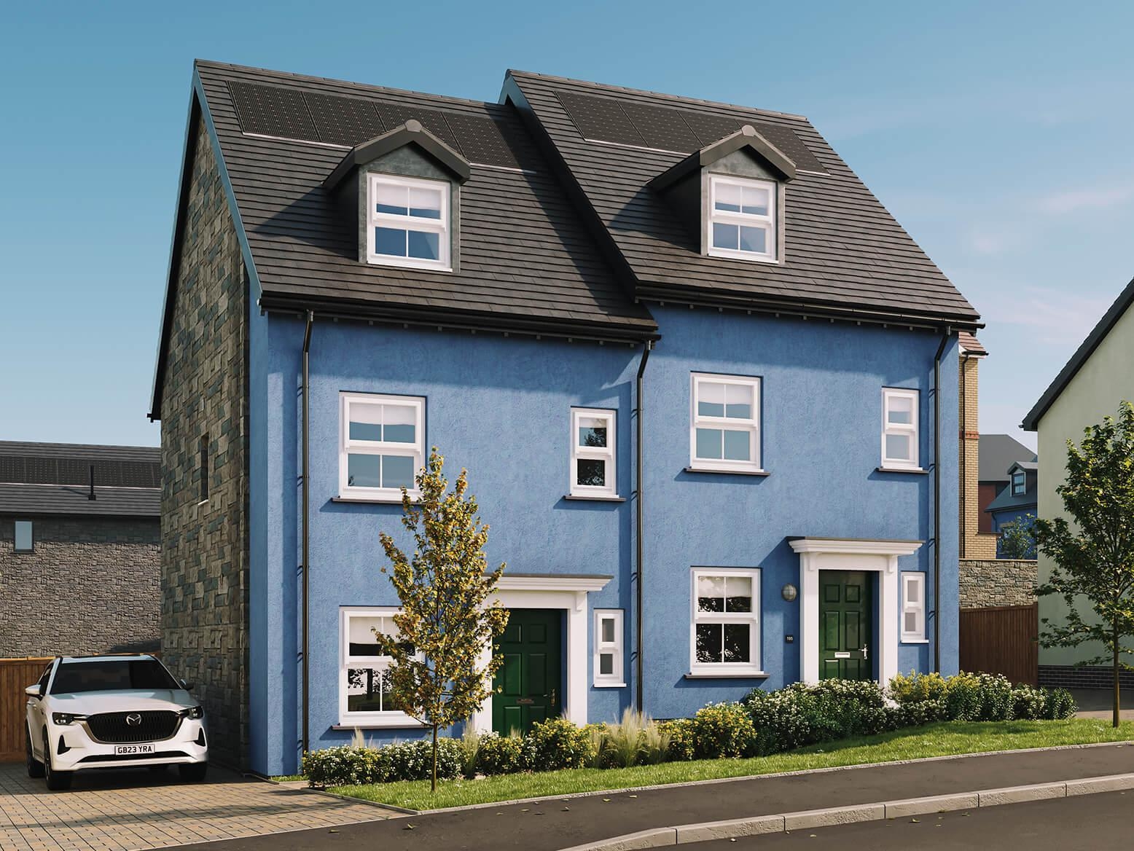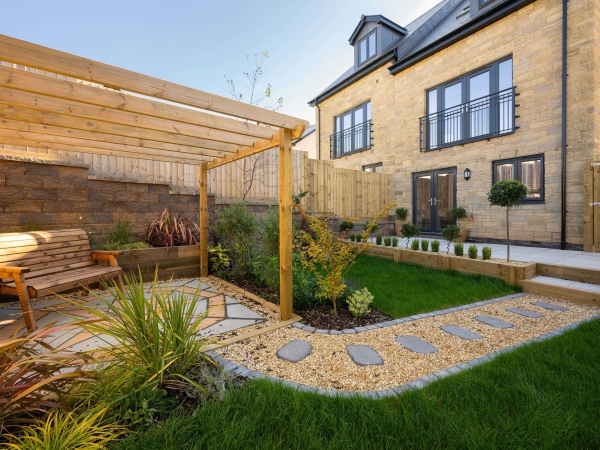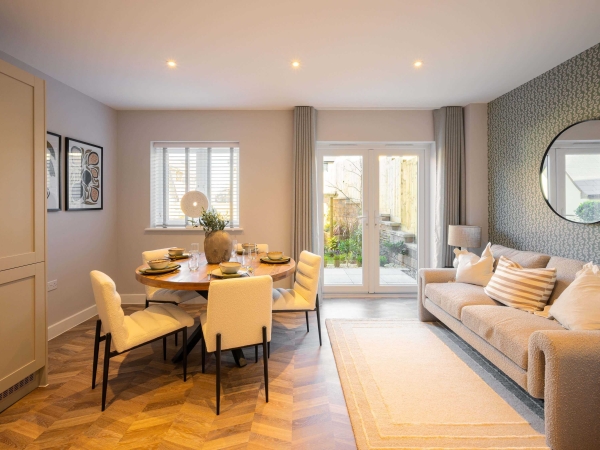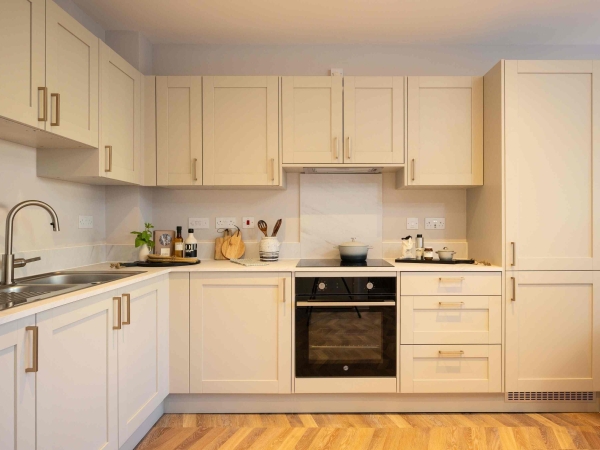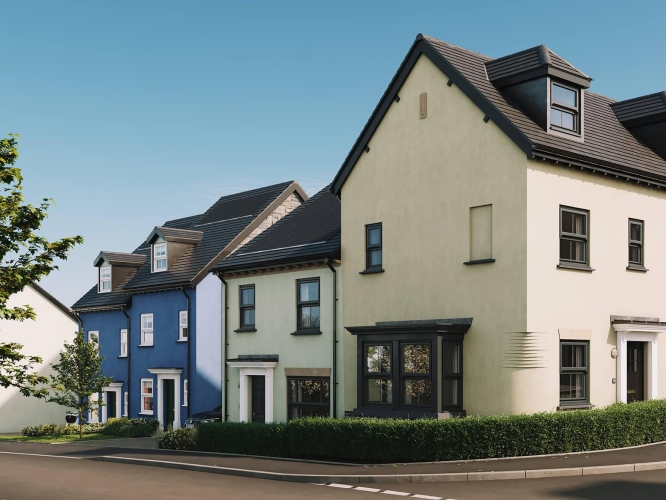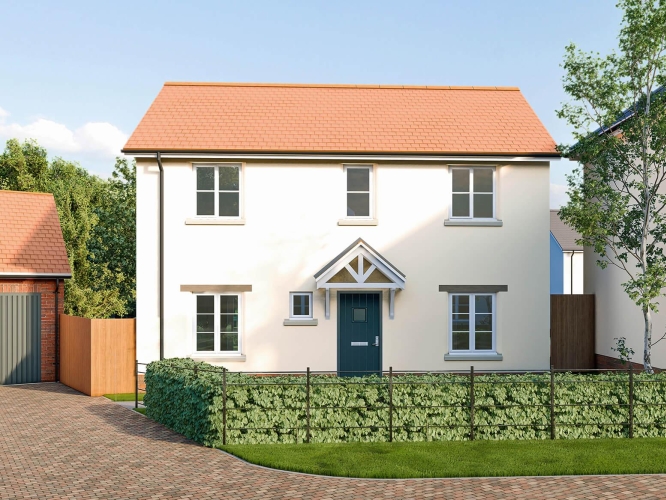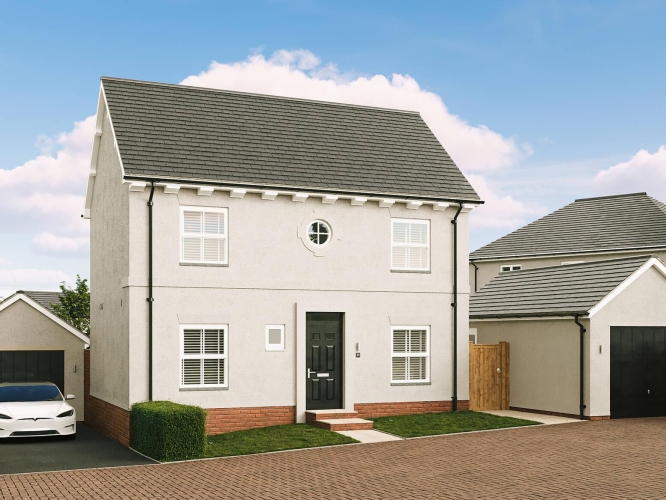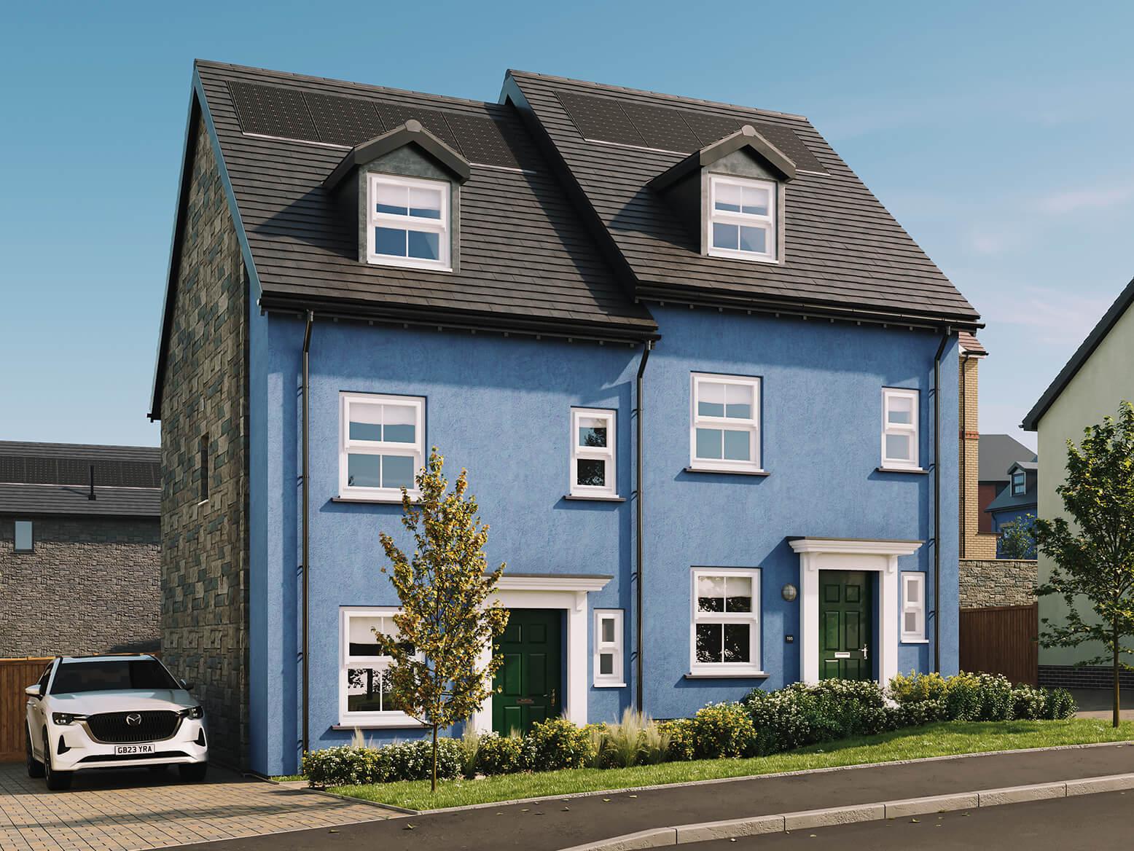Mariner’s Haven
Ilfracombe
Show home available to purchase on leaseback. Speak to a Sales Executive for more information.
- Property features
- House
- Show Home
- Garden
- En-suite
- Semi-detached
Full square footage: 1214 sq ft
EPC Rating: B
Estimated completion date: ready now
Council tax band: unknown
CGI shows plots 195 & 196.
TAMAR FORMAL STYLE
A three bedroom house with flexible living over three floors. The open plan kitchen and dining room has French doors opening onto the garden, and there’s a separate utility plus a study. To the first floor, the living room has a Juliet balcony, and the master bedroom enjoys an en-suite shower room. Two further bedrooms and family bathroom to the second floor.
A fabulous semi-detached town house with country views, garden and private driveway.
Show home available to purchase on leaseback. Speak to a Sales Executive for more information.
- Property features
- House
- Show Home
- Garden
- En-suite
- Semi-detached
CGI shows plots 195 & 196.
TAMAR FORMAL STYLE
A three bedroom house with flexible living over three floors. The open plan kitchen and dining room has French doors opening onto the garden, and there’s a separate utility plus a study. To the first floor, the living room has a Juliet balcony, and the master bedroom enjoys an en-suite shower room. Two further bedrooms and family bathroom to the second floor.
A fabulous semi-detached town house with country views, garden and private driveway.
Full square footage: 1214 sq ft
EPC Rating: B
Estimated completion date: ready now
Council tax band: unknown
Floor plans
Ground (Click to enlarge)

- Kitchen/Dining4.60m x 4.91m
- Study2.34m x 2.09m
- Utility2.34m x 1.29m
- Cloakroom0.86m x 2.06m
First (Click to enlarge)

- Living Room4.60m x 3.21m
- Bedroom 12.46 – 4.60m x 2.09 – 3.21m
- Bathroom 12.46m x 2.13m
Second (Click to enlarge)

- Bedroom 23.49m x 3.12m (excluding dormer space)
- Bedroom 32.46m x 3.39m (excluding dormer space)
- Bathroom 22.06m x 2.08m
Our Show Homes are the Torridge at Plot 209, and Tamar Formal at Plot 196. Our Marketing Suite is next to the Customer Parking.
Devonshire Move is an assisted selling scheme designed to help you to sell your existing home whilst we reserve your new one.
