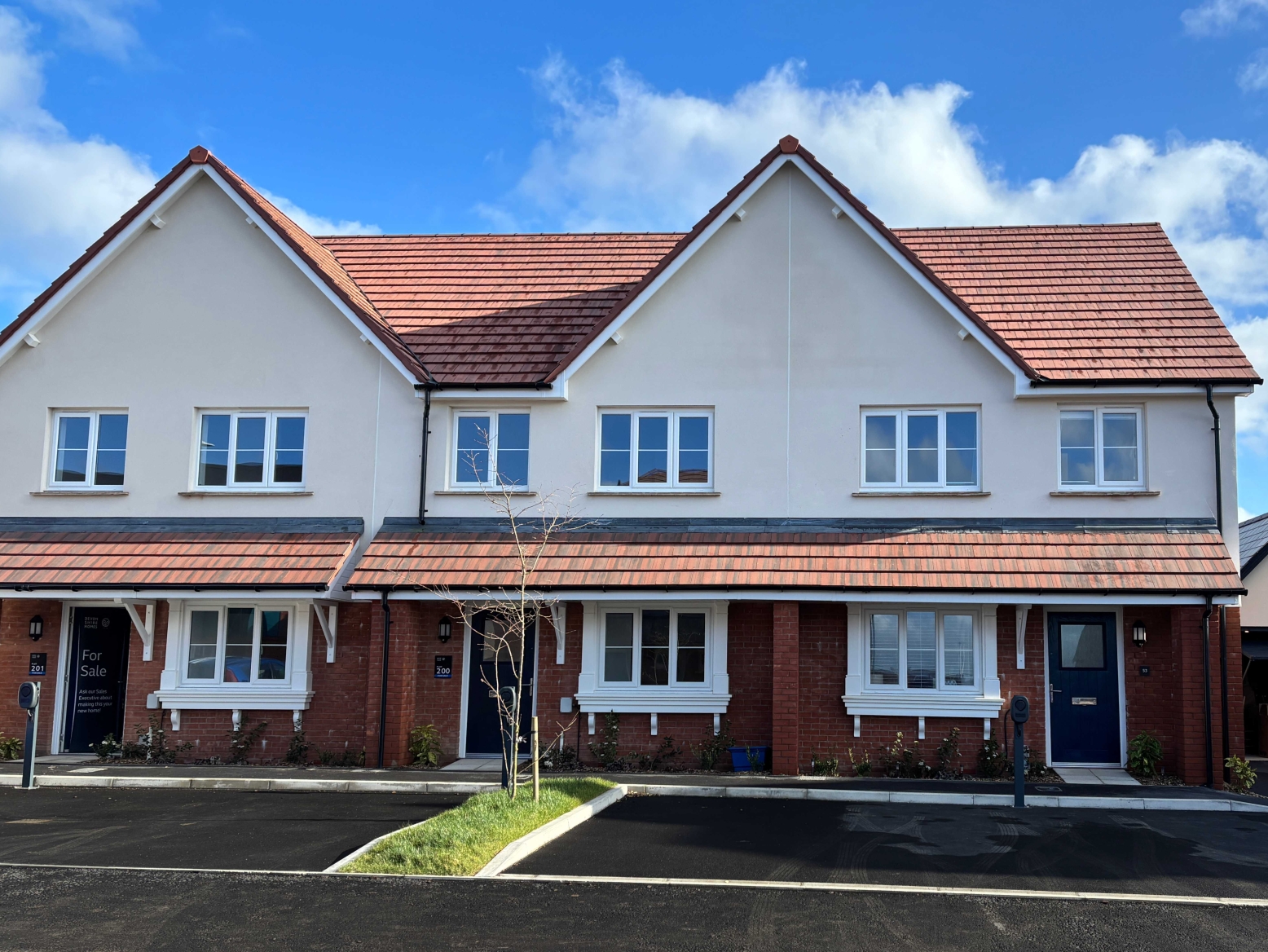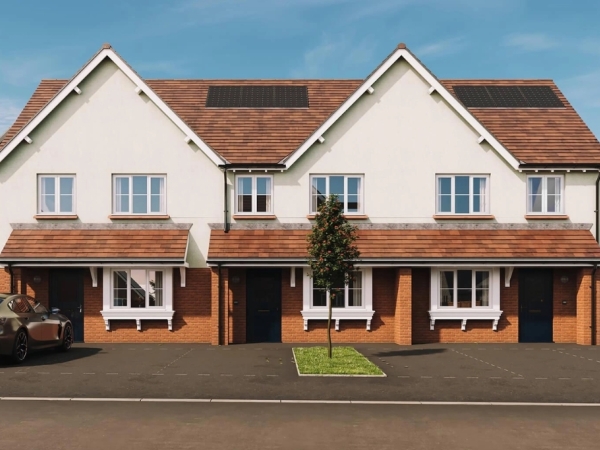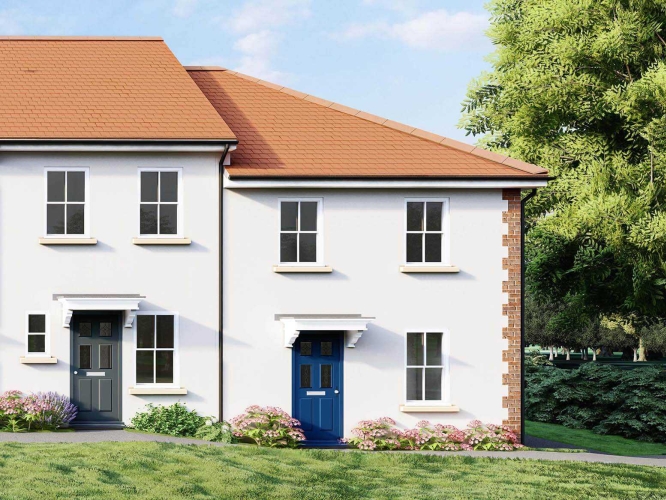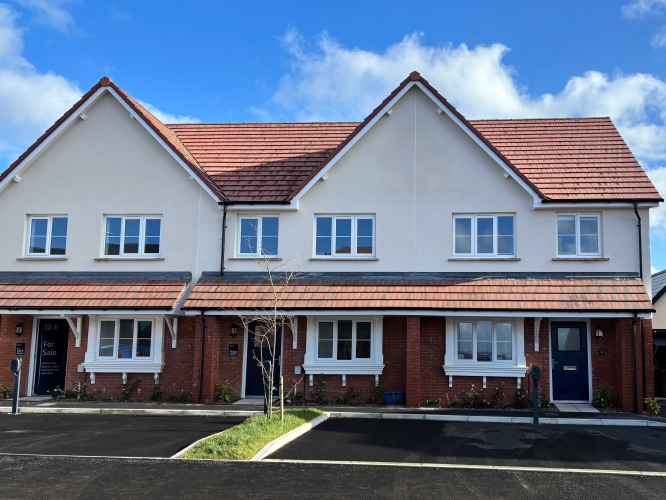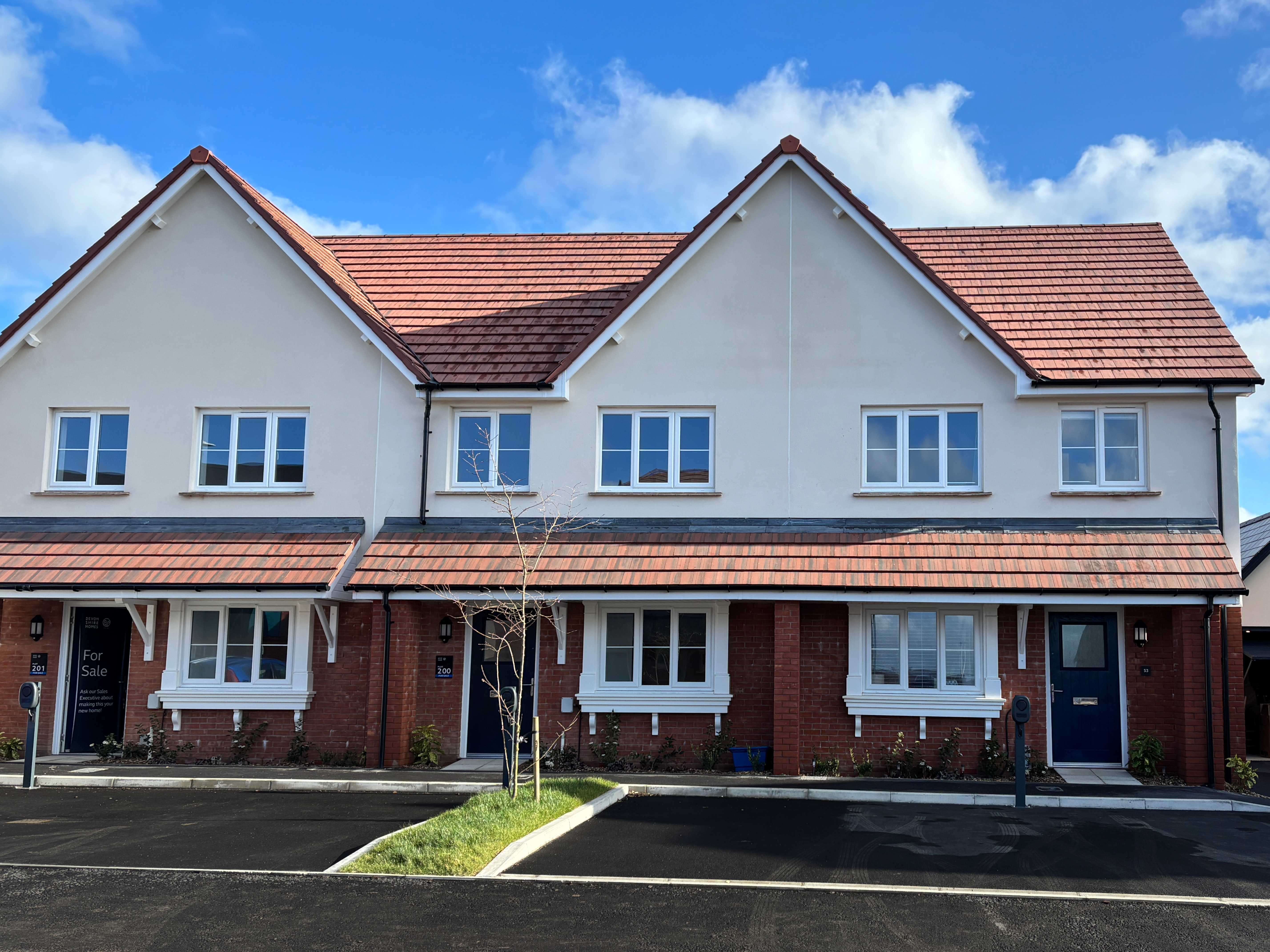Mariner’s Haven
Ilfracombe
- Property features
- House
- Allocated Parking
- Garden
- En-suite
- Mid-Terrace
Photograph and CGI shows plots 199 – 201.
LYNHER ARTS & CRAFTS STYLE
This three bedroom house enjoys an open plan kitchen and dining area, plus a versatile living room with study area and French doors opening onto the rear garden. Upstairs are the family bathroom and three bedrooms. The master bedroom benefits from an en-suite shower room.
- Property features
- House
- Allocated Parking
- Garden
- En-suite
- Mid-Terrace
Photograph and CGI shows plots 199 – 201.
LYNHER ARTS & CRAFTS STYLE
This three bedroom house enjoys an open plan kitchen and dining area, plus a versatile living room with study area and French doors opening onto the rear garden. Upstairs are the family bathroom and three bedrooms. The master bedroom benefits from an en-suite shower room.
Floor plans
Ground (Click to enlarge)

- Kitchen/Dining3.00m x 4.04m
- Living Room / Study4.29 – 5.28m x 1.95 – 3.72m
- Cloakroom0.90m x 1.80m
First (Click to enlarge)

- Bedroom 13.18m x 3.88m
- En-suite2.17m x 1.30m
- Bedroom 23.06m x 2.99m
- Bedroom 31.97m x 2.78m
- Bathroom2.09m x 1.94m
Our Show Homes are the Torridge at Plot 209, and Tamar Formal at Plot 196. Our Marketing Suite is next to the Customer Parking.
Devonshire Move is an assisted selling scheme designed to help you to sell your existing home whilst we reserve your new one.
