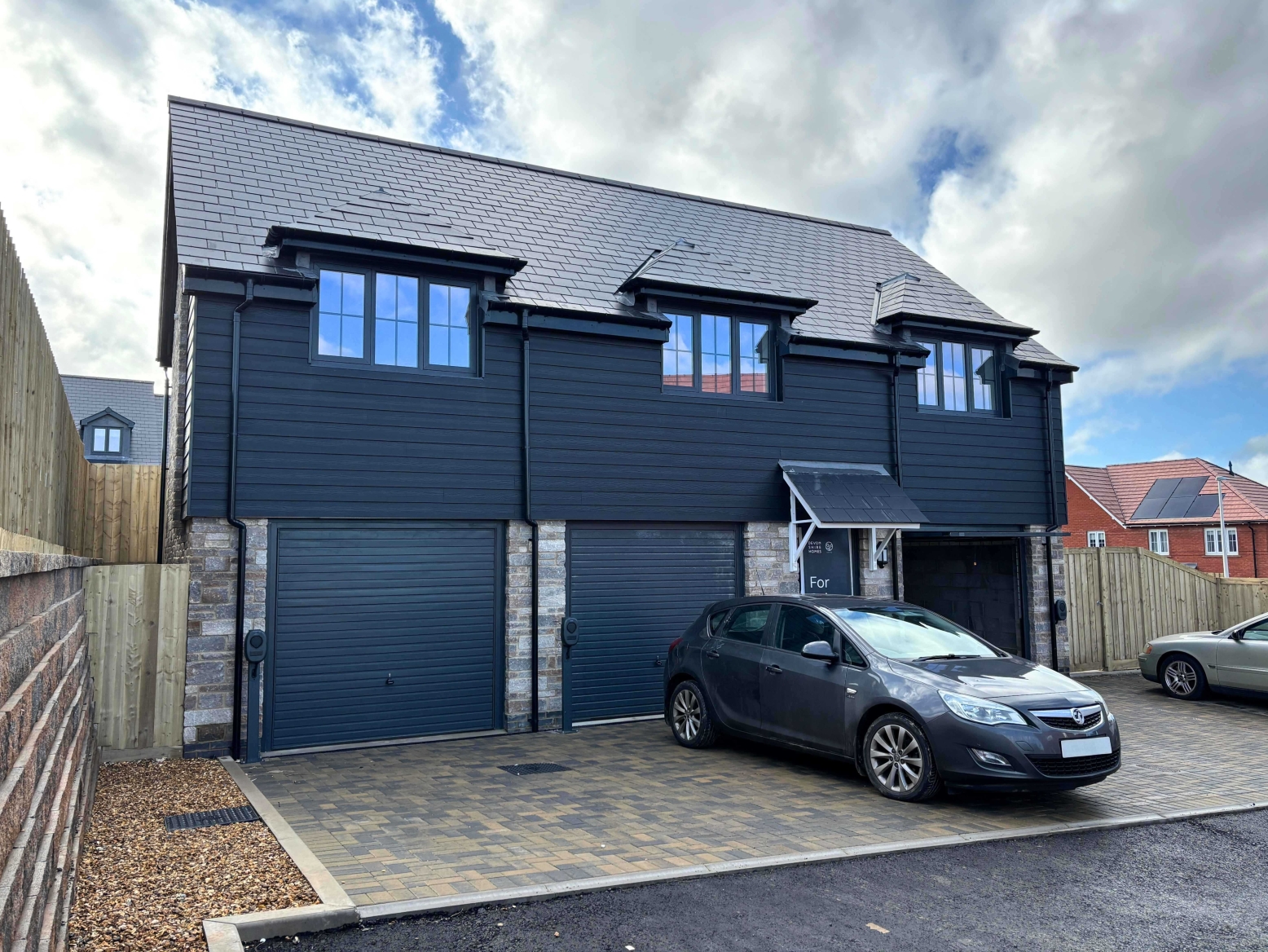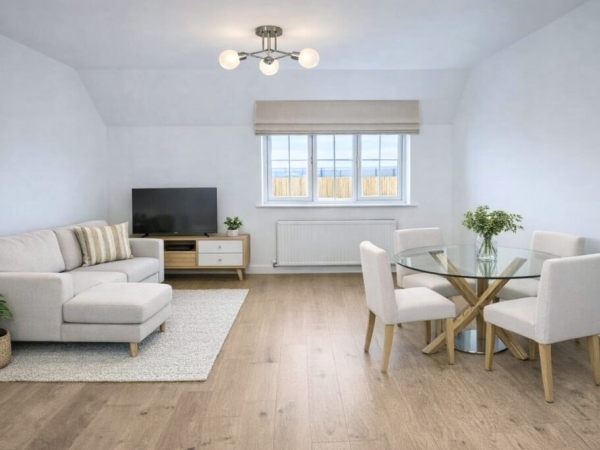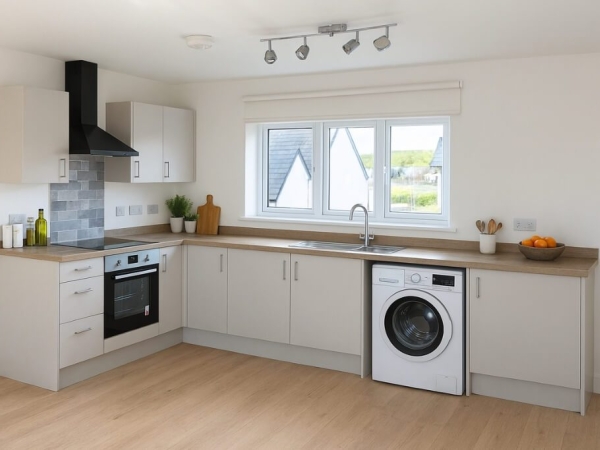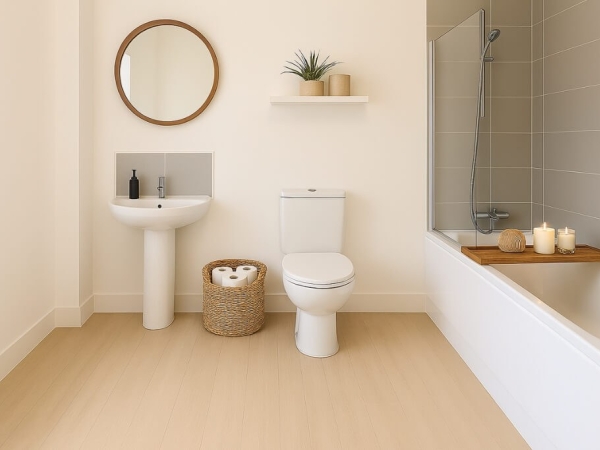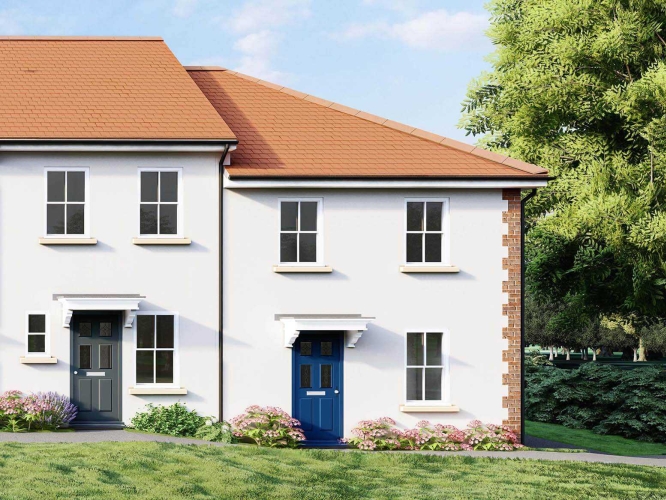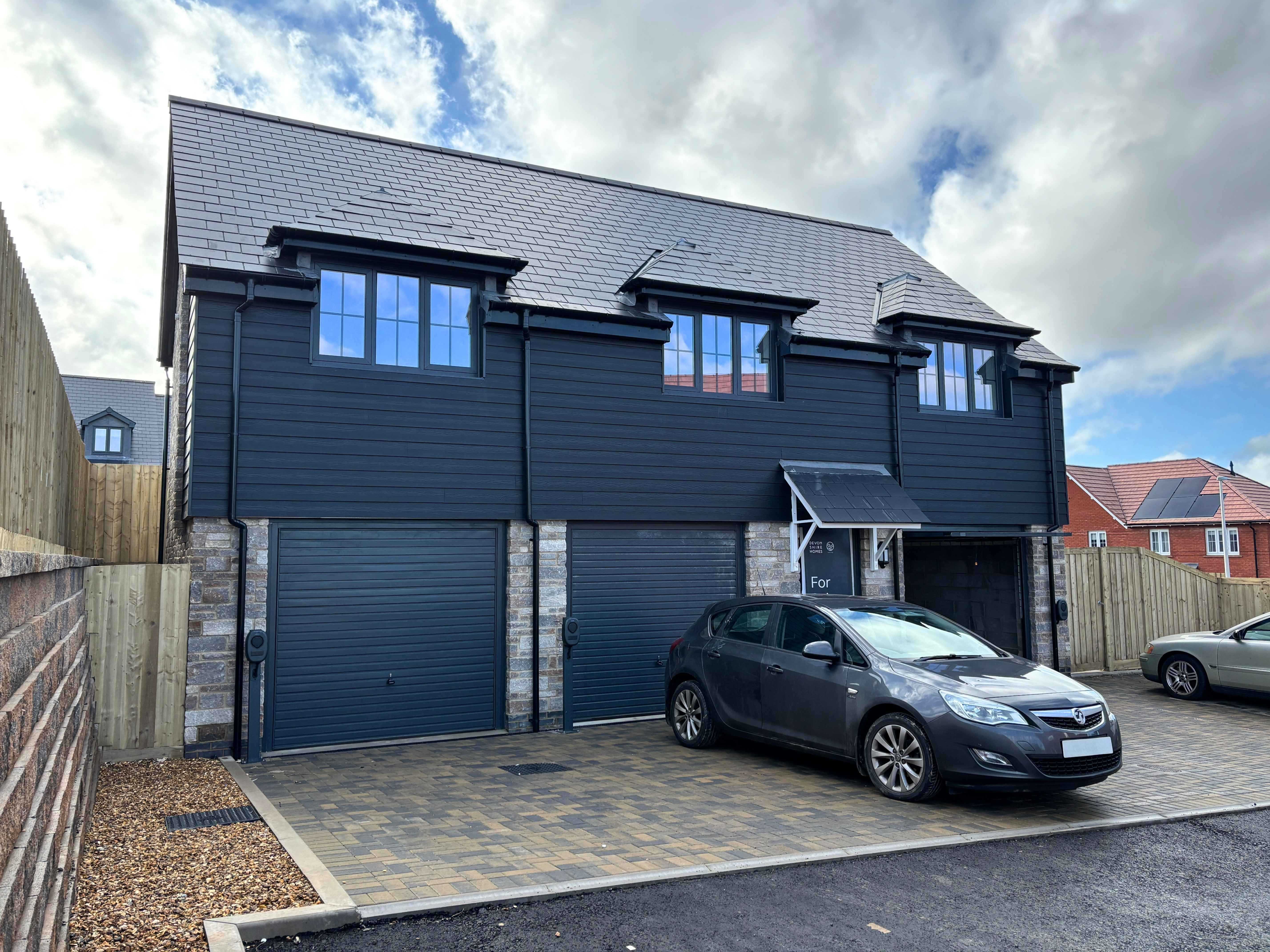Mariner’s Haven
Ilfracombe
- Property features
- Apartment
- Allocated Parking
- Single Garage
Photography shows plot 221.
Read our full disclaimer here.
THE ASHBURN ARTS & CRAFTS STYLE
This two bedroom coach house offers living accommodation across a single level. The dual aspect kitchen, living and dining area has a light and airy feel, while the two good-sized bedrooms also benefit from large windows. On the ground floor is the garage and a useful storage space.
- Property features
- Apartment
- Allocated Parking
- Single Garage
Photography shows plot 221.
Read our full disclaimer here.
THE ASHBURN ARTS & CRAFTS STYLE
This two bedroom coach house offers living accommodation across a single level. The dual aspect kitchen, living and dining area has a light and airy feel, while the two good-sized bedrooms also benefit from large windows. On the ground floor is the garage and a useful storage space.
Floor plans
Ground (Click to enlarge)

- Garage 13.10m x 6.27m
- Garage 23.10m x 6.27m
- Occupant’s Garage3.27m x 6.27m
First (Click to enlarge)

- Kitchen/Living/Dining4.32m x 6.22m
- Bedroom 13.23m x 3.65m
- Bedroom 22.11 – 3.38m x 2.27 – 3.65m
- Bathroom2.13m x 2.44m
Our Show Homes are the Torridge at Plot 209, and Tamar Formal at Plot 196. Our Marketing Suite is next to the Customer Parking.
Devonshire Move is an assisted selling scheme designed to help you to sell your existing home whilst we reserve your new one.
