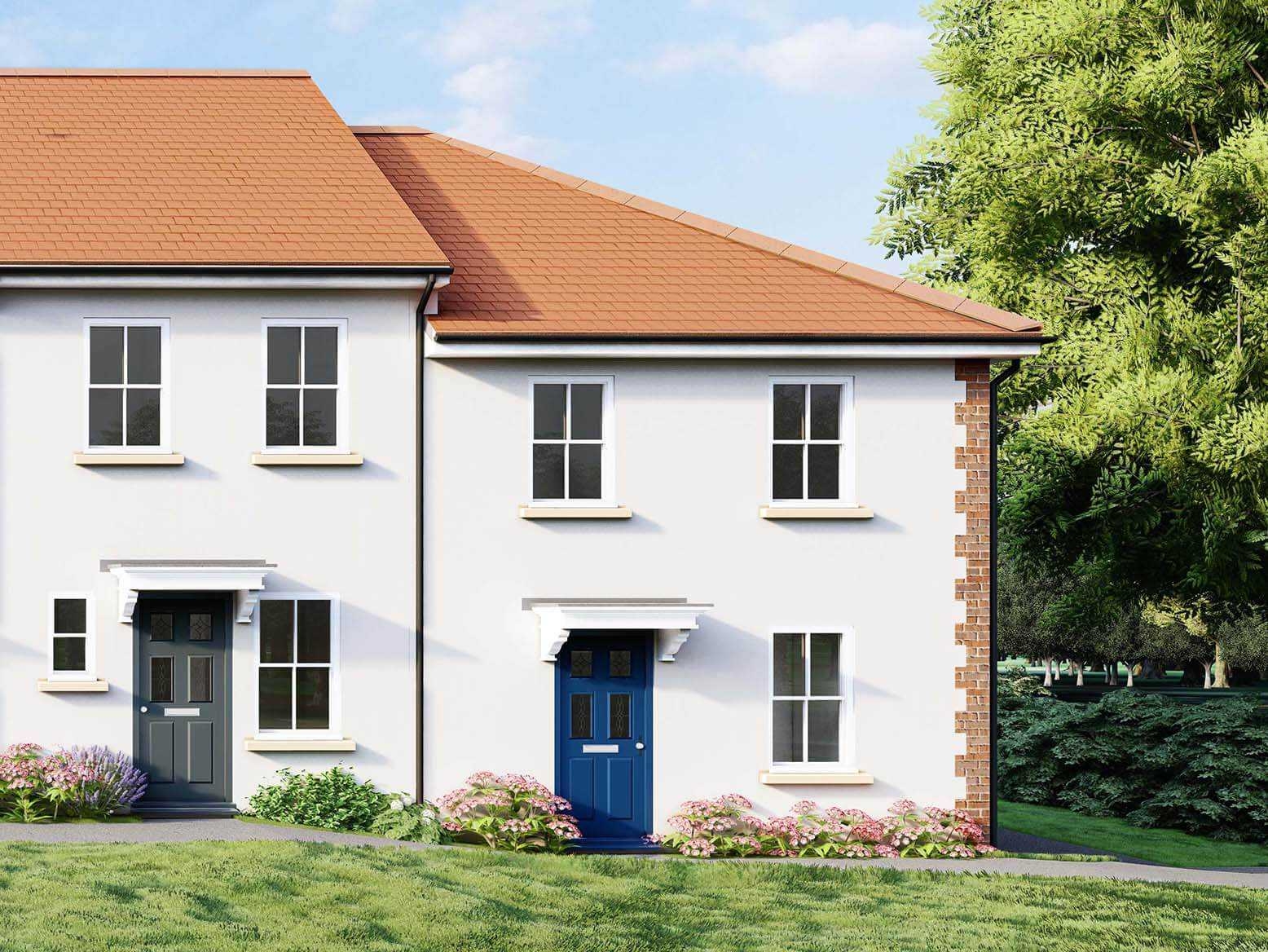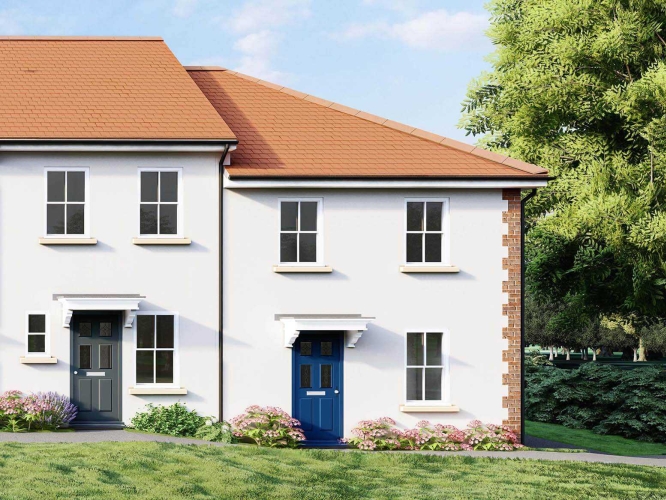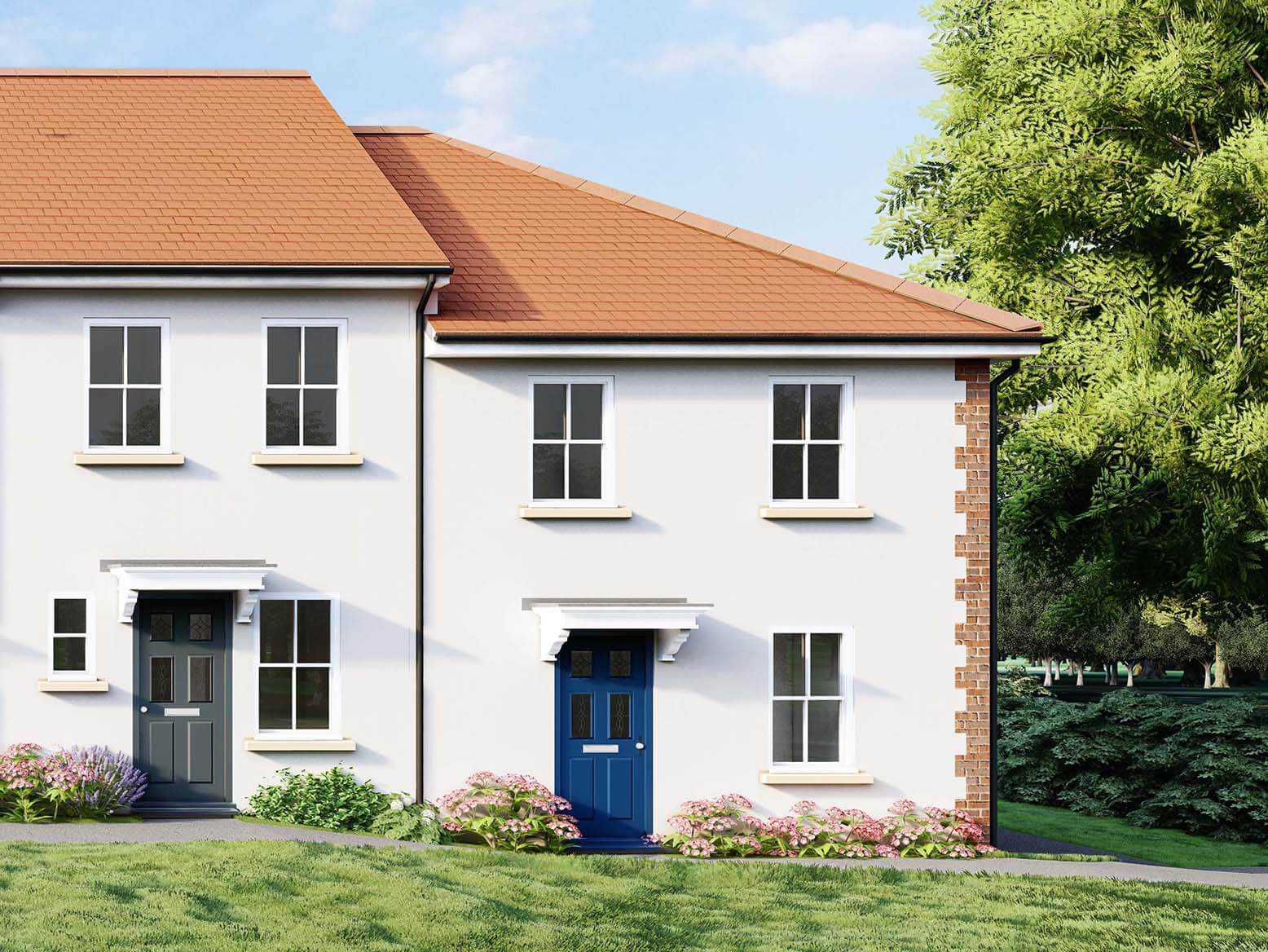The Grange
Bideford
- Property features
- House
- Allocated Parking
- Garden
- Semi-detached
CGI shows plot 98. Feature video shows plot 2, the Bideford Show Home.
This three bedroom home enjoys a combined kitchen and dining area, plus separate living room with French doors opening onto the rear garden. Upstairs are the family bathroom and all bedrooms, with an en-suite shower room to the master.
- Property features
- House
- Allocated Parking
- Garden
- Semi-detached
CGI shows plot 98. Feature video shows plot 2, the Bideford Show Home.
This three bedroom home enjoys a combined kitchen and dining area, plus separate living room with French doors opening onto the rear garden. Upstairs are the family bathroom and all bedrooms, with an en-suite shower room to the master.
Floor plans
Ground Floor (Click to enlarge)

- Kitchen/Dining2.93m x 4.67m
- Living Room4.09 – 5.15m x 1.94 – 3.13m
- Cloakroom1.03m x 1.80m
First Floor (Click to enlarge)

- Bedroom 13.06m x 3.26m (excluding alcove space)
- En-suite1.81m x 1.62m
- Bedroom 23.06m x 2.90m
- Bedroom 32.00m x 2.88m
- Bathroom2.00m x 1.88
Our Show Homes are the Modbury at Plot 1, and the Bideford Formal at Plot 2. The Marketing Suite is located between these plots.
Devonshire Move is an assisted selling scheme designed to help you to sell your existing home whilst we reserve your new one.


