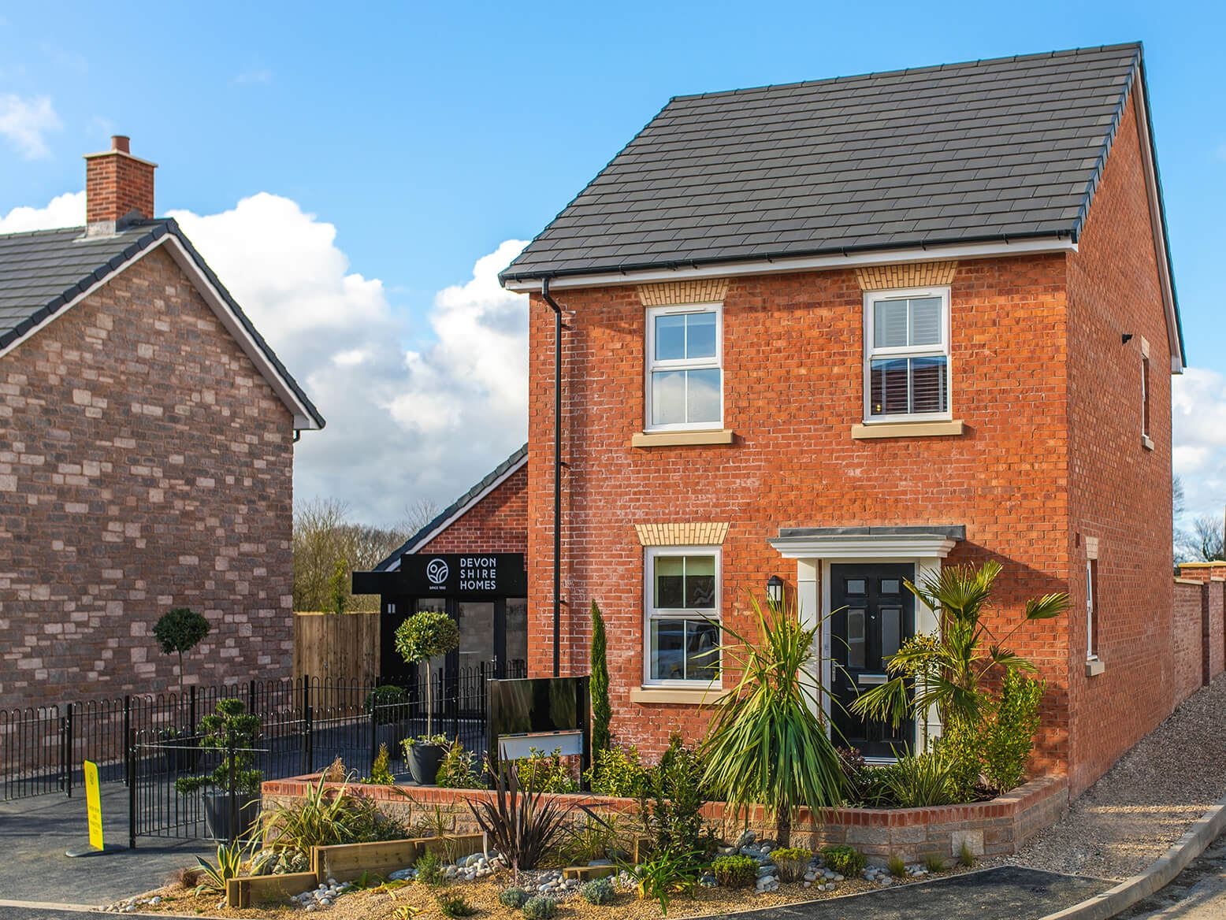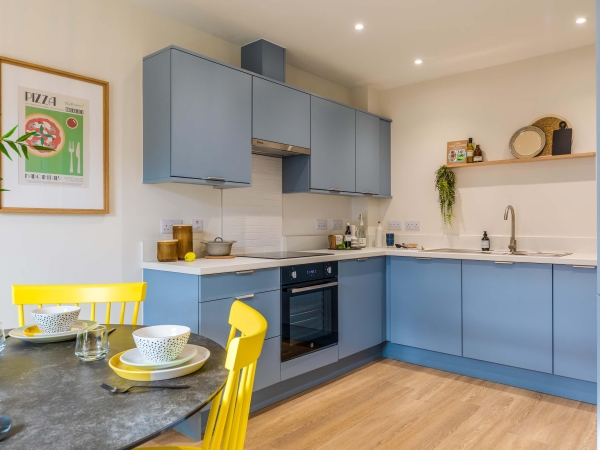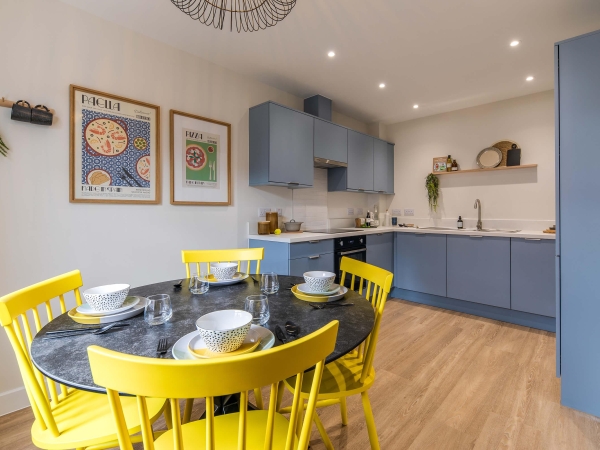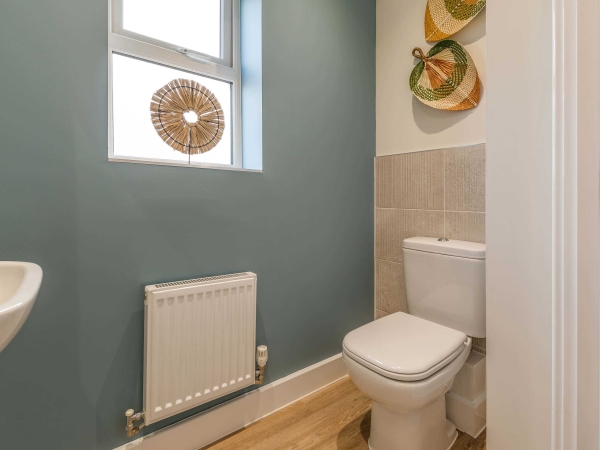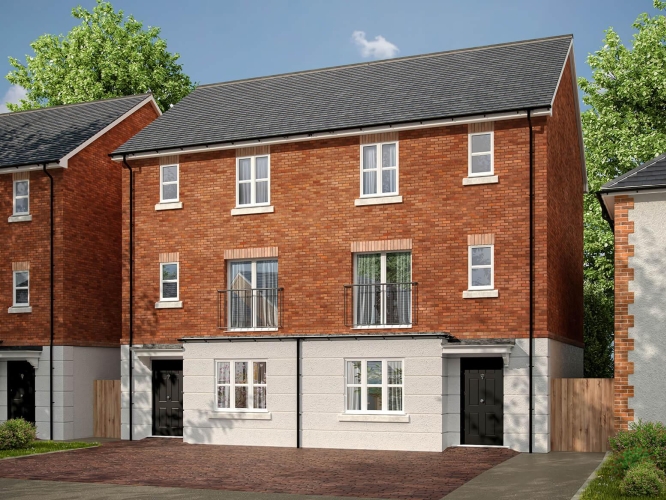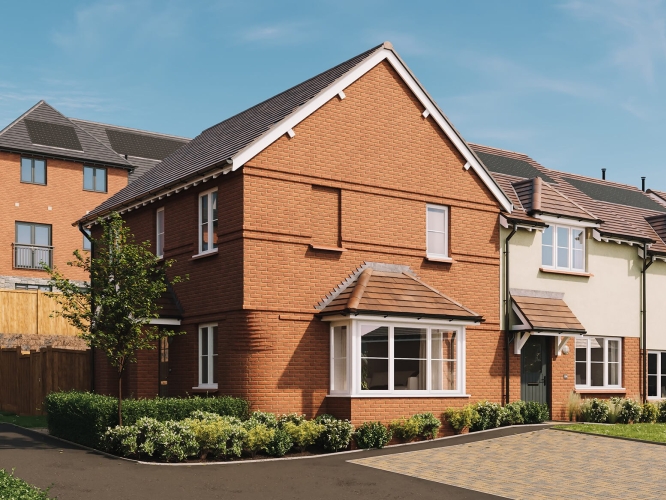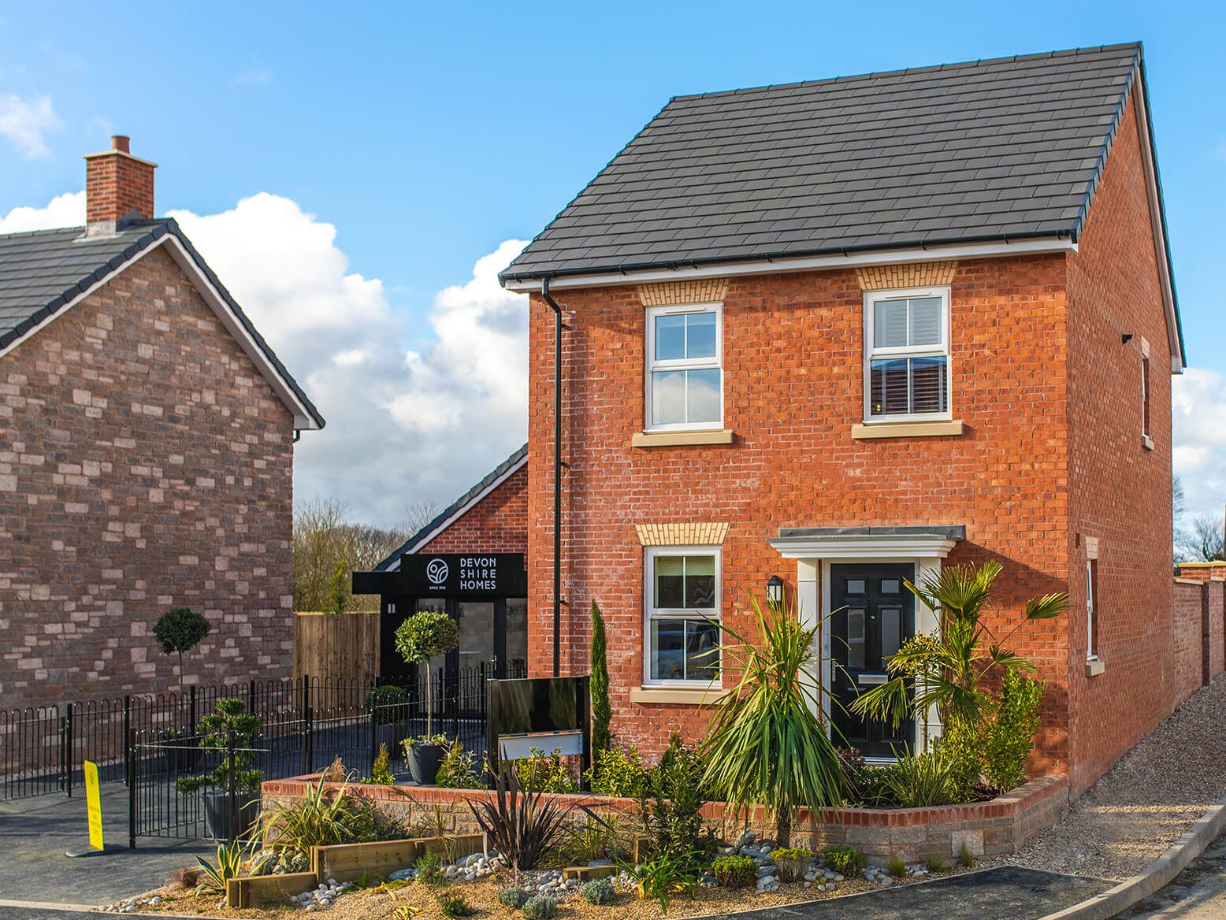The Grange
Bideford
Fantastic Investment
Three bedroom detached Bideford Show Home, now available on leaseback. 24 months at £1,500 pcm* providing a 6% yield. View today and found out more.
*Terms and conditions apply, and lease length may change.
- Property features
- House
- Detached
- Show Home
- Allocated Parking
- Single Garage
- Garden
- En-suite
- Integrated Appliances
- Fitted Wardrobes
- Carpets
- Karndean Kitchen Flooring
- Show Home Leaseback
Full square footage: 896 sq ft
EPC Rating: B
Estimated completion date: ready now
Council tax band: unknown
Photography and video shows plot 2.
Read our full disclaimer here.
THE BIDEFORD SHOW HOME
This three bedroom home enjoys a combined kitchen and dining area, plus separate living room with French doors opening onto the rear garden. Upstairs the master bedroom has an en-suite shower room and fitted wardrobe.
Fantastic Investment
Three bedroom detached Bideford Show Home, now available on leaseback. 24 months at £1,500 pcm* providing a 6% yield. View today and found out more.
*Terms and conditions apply, and lease length may change.
- Property features
- House
- Detached
- Show Home
- Allocated Parking
- Single Garage
- Garden
- En-suite
- Integrated Appliances
- Fitted Wardrobes
- Carpets
- Karndean Kitchen Flooring
- Show Home Leaseback
Photography and video shows plot 2.
Read our full disclaimer here.
THE BIDEFORD SHOW HOME
This three bedroom home enjoys a combined kitchen and dining area, plus separate living room with French doors opening onto the rear garden. Upstairs the master bedroom has an en-suite shower room and fitted wardrobe.
Full square footage: 896 sq ft
EPC Rating: B
Estimated completion date: ready now
Council tax band: unknown
Floor plans
Ground Floor (Click to enlarge)

- Kitchen/Dining2.93m x 4.67m
- Living Room4.09 – 5.15m x 1.94 – 3.13m
- Cloakroom1.03m x 1.80m
First Floor (Click to enlarge)

- Bedroom 13.06m x 3.26m (exc wardrobe space)
- En-suite1.81m x 1.62m
- Bedroom 23.06m x 2.90m
- Bedroom 32.00m x 2.88m
- Bathroom2.00m x 1.88
Our Show Homes are the Modbury at Plot 1, and the Bideford Formal at Plot 2. The Marketing Suite is located between these plots.
Devonshire Move is an assisted selling scheme designed to help you to sell your existing home whilst we reserve your new one.
