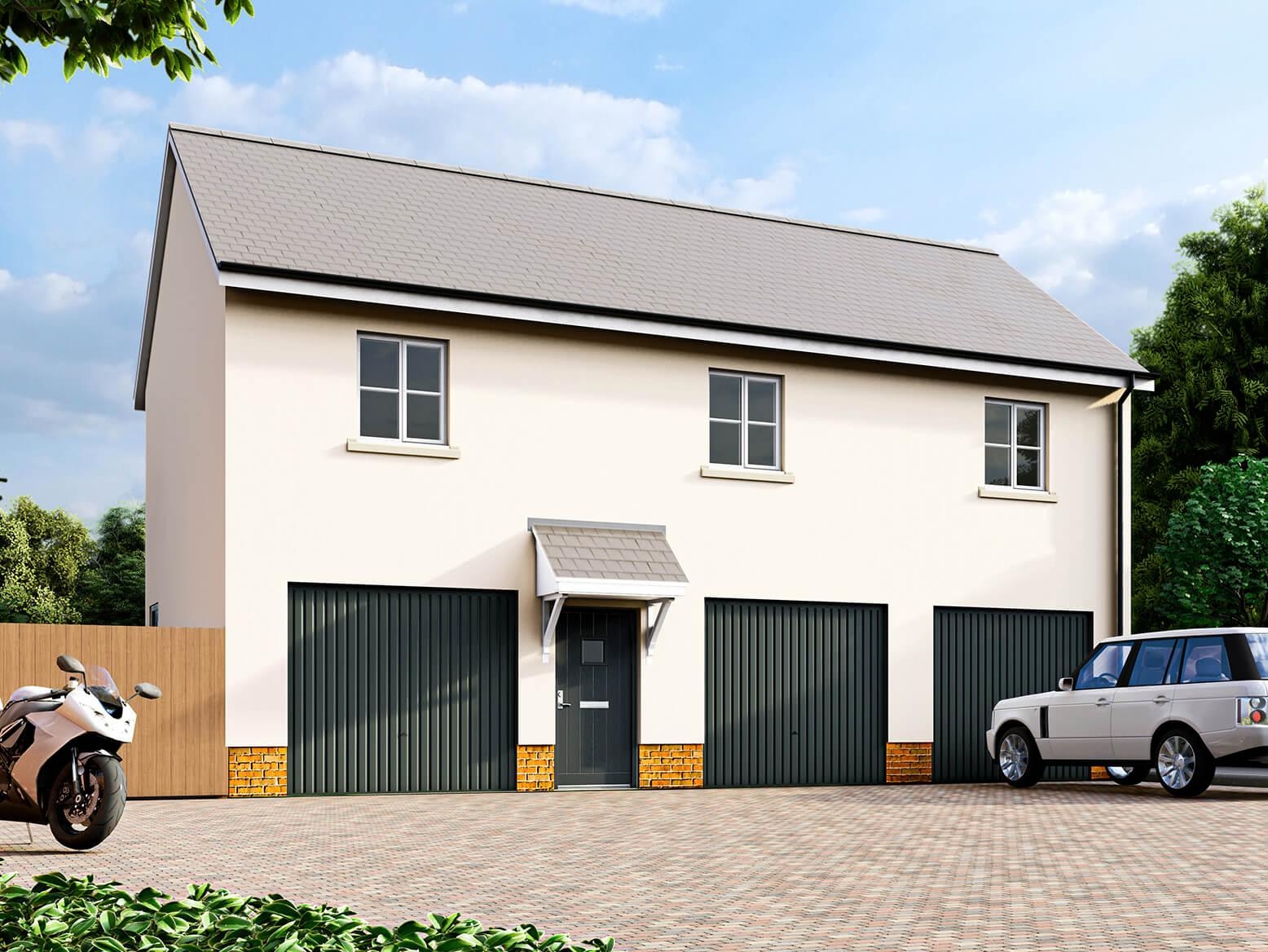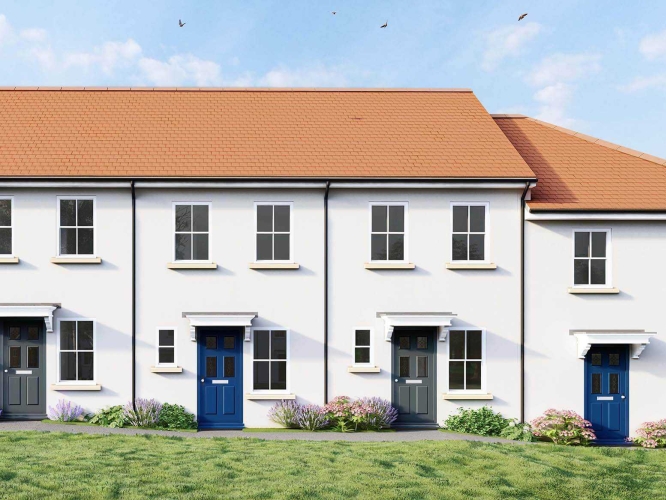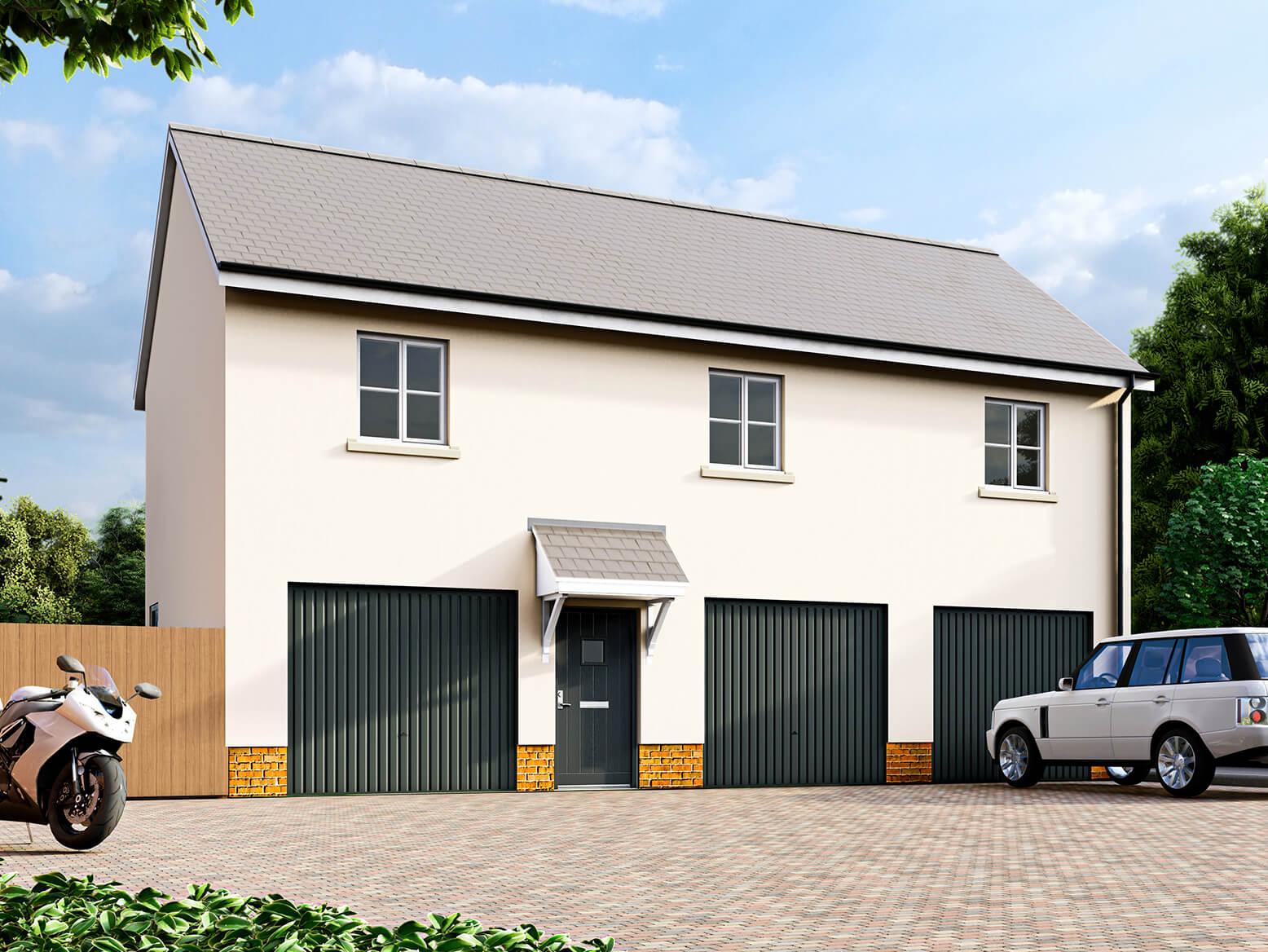The Grange
Bideford
Plot
99
House type
Bow
Price
199,950
Beds
2
Bedrooms
Bathrooms
1
Bathrooms
- Property features
- Detached
- Single Garage
- Garden
CGI shows plot 99.
This coach house offers a spacious open plan kitchen, living and dining area, two bedrooms and a bathroom across a single level. Beneath the living accommodation is a garage and useful storage space.
- Property features
- Detached
- Single Garage
- Garden
CGI shows plot 99.
This coach house offers a spacious open plan kitchen, living and dining area, two bedrooms and a bathroom across a single level. Beneath the living accommodation is a garage and useful storage space.
Floor plans
First Floor (Click to enlarge)

- Kitchen/Living/Dining4.35m x 6.15m
- Bedroom 13.42m x 3.68m
- Bedroom 22.07 – 3.13m x 2.33 – 3.68m
- Bathroom2.19m x 2.39m
Our Show Homes are the Modbury at Plot 1, and the Bideford Formal at Plot 2. The Marketing Suite is located between these plots.



