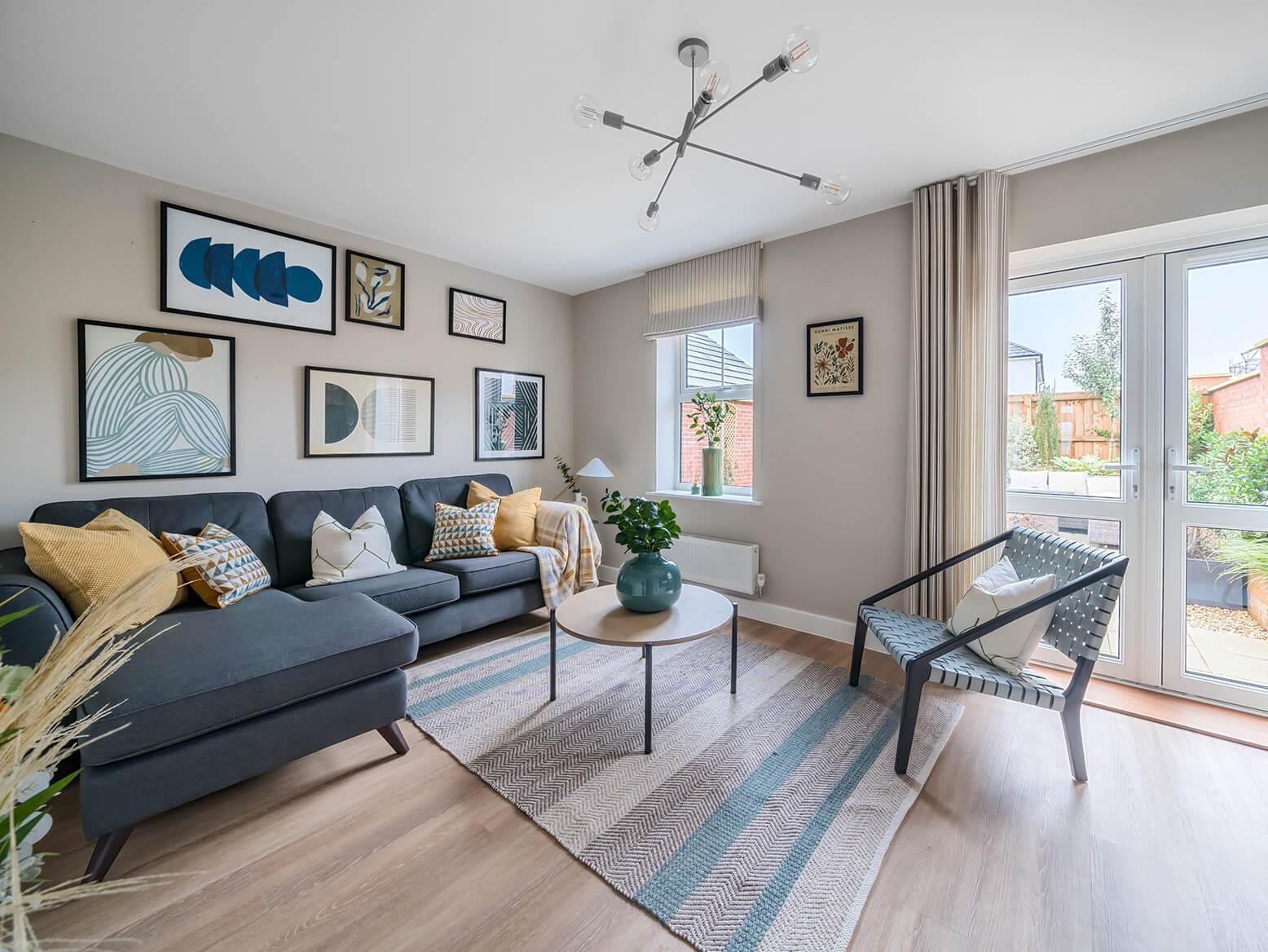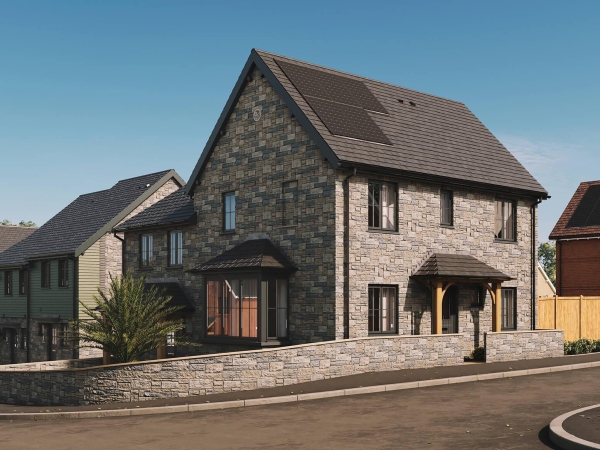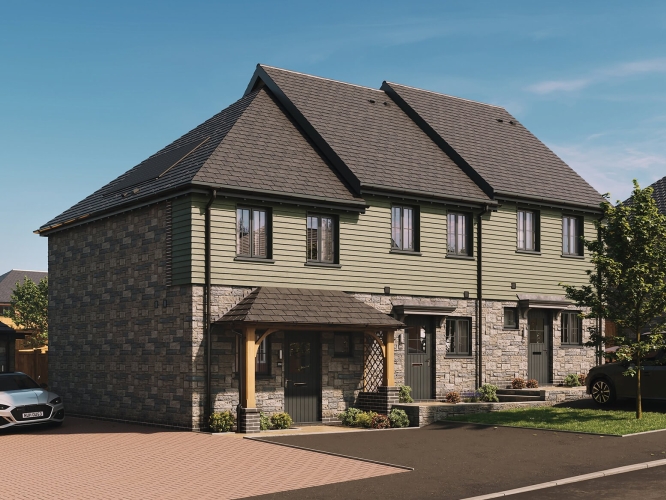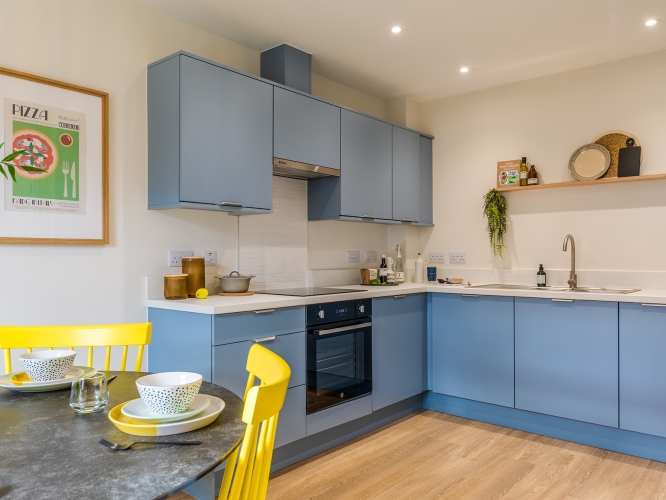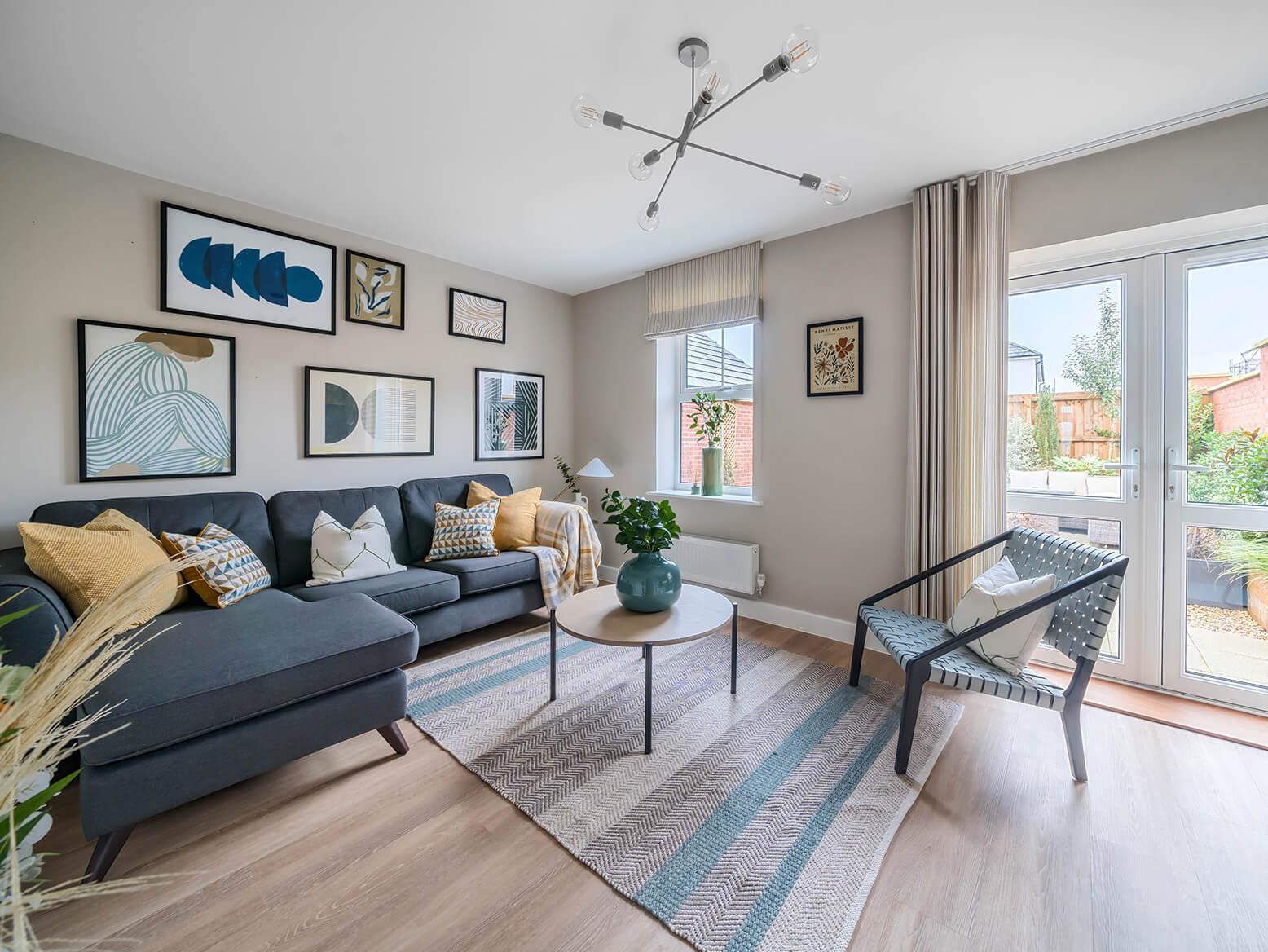Mariner’s Haven
Ilfracombe
- Property features
- House
- Allocated Parking
- Garden
- Semi-detached
- Country Views
- Solar
CGI shows plot 205. Images are example interiors, and not plot-specific.
A well-designed two bedroom home with French doors opening onto the rear garden from the open plan living and dining space. Two double bedrooms and a family bathroom on the first floor.
- Property features
- House
- Allocated Parking
- Garden
- Semi-detached
- Country Views
- Solar
CGI shows plot 205. Images are example interiors, and not plot-specific.
A well-designed two bedroom home with French doors opening onto the rear garden from the open plan living and dining space. Two double bedrooms and a family bathroom on the first floor.
Floor plans
Ground Floor (Click to enlarge)

- Kitchen1.83m x 3.16m
- Living/Dining3.00 – 4.01m x 3.00 – 4.71m
- Cloakroom0.85m x 1.80m
First Floor (Click to enlarge)

- Bedroom 14.01m x 3.00m
- Bedroom 24.01m x 1.80 – 2.58m
- Bathroom1.84m x 2.20m
Our Show Home is the Torridge at Plot 209.
