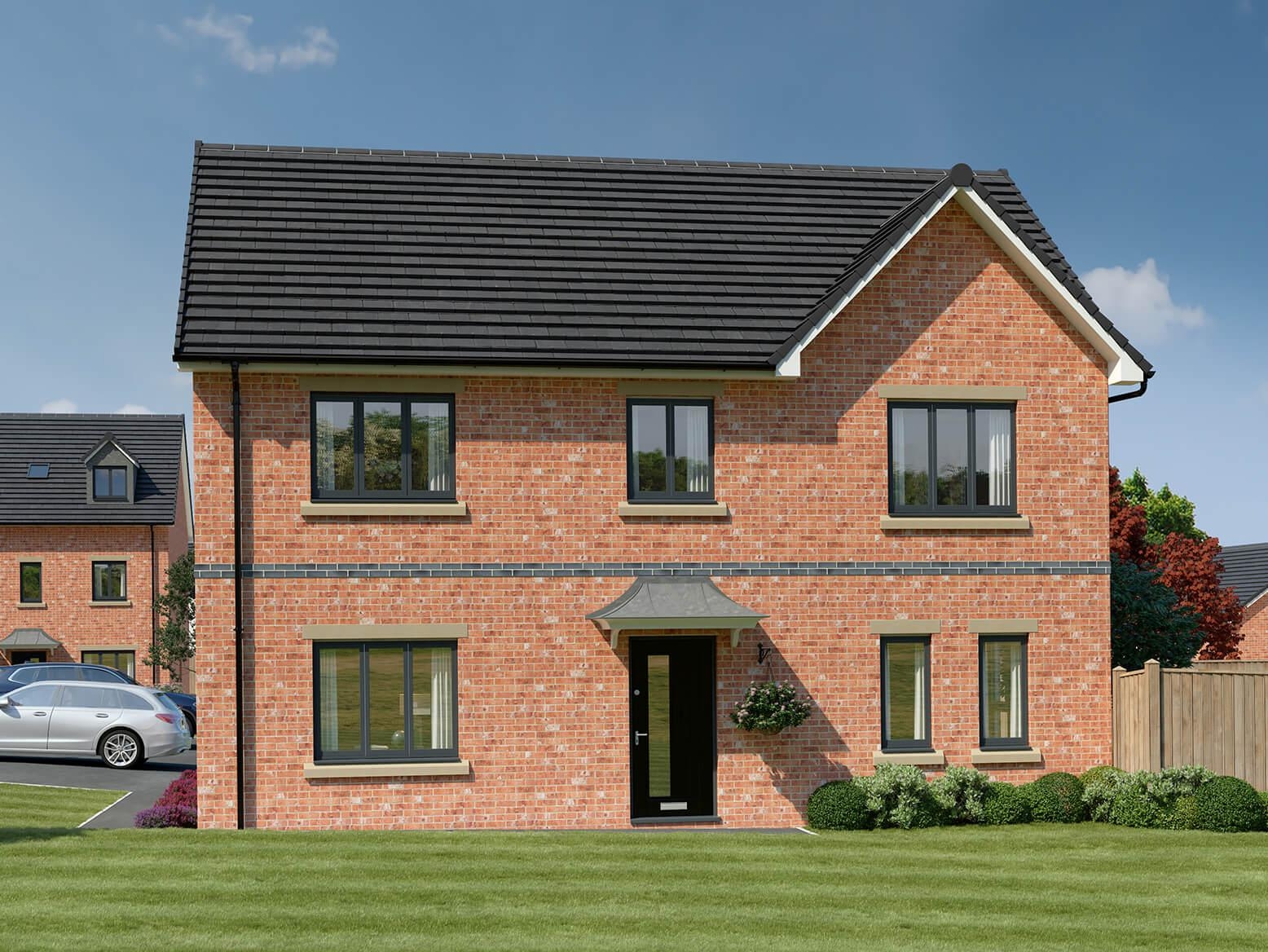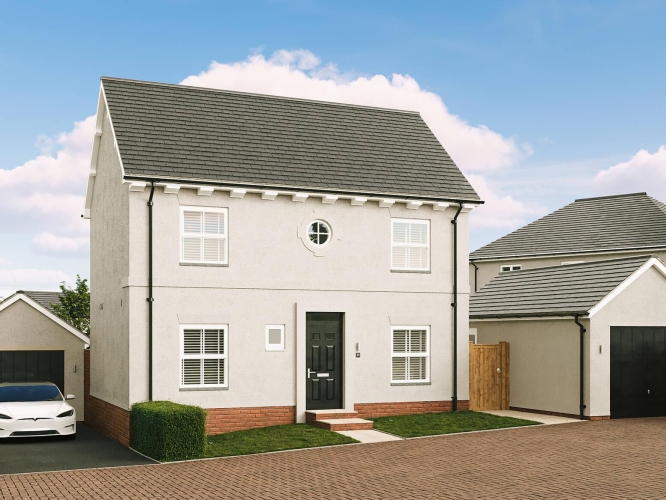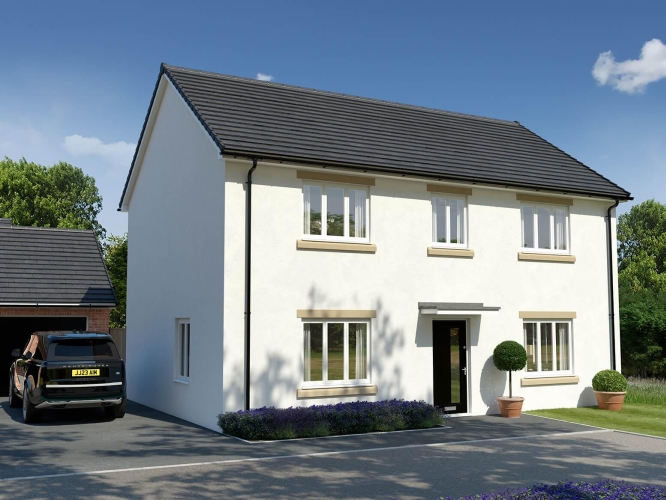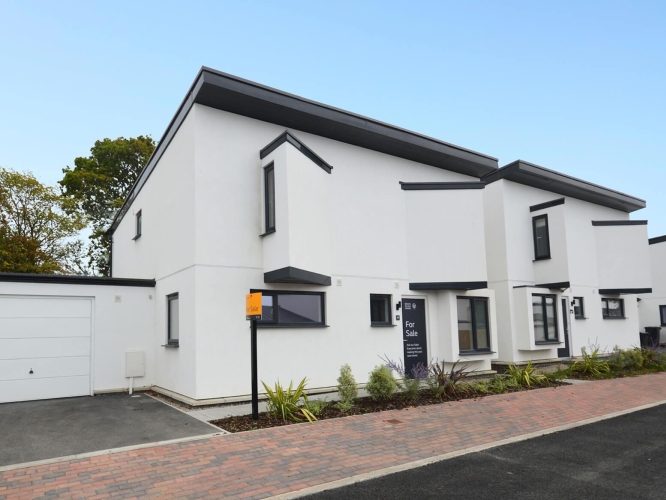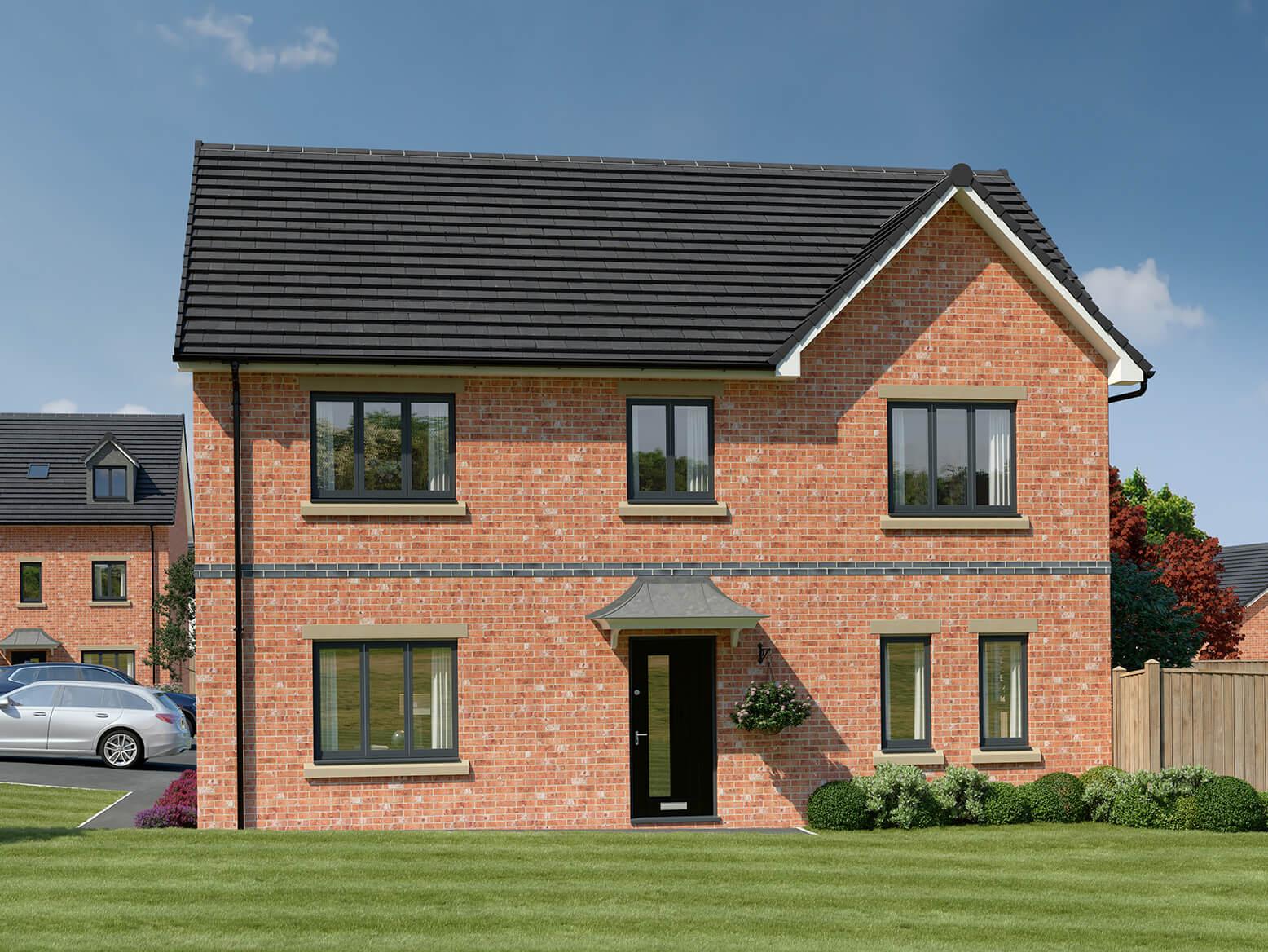Chilla Junction
Halwill Junction
Final homes remaining
Flooring and Quartz worktops included in this stunning home.
Ready to move into.
- Property features
- House
- Detached
- Single Garage
- Garden
- En-suite
- Utility Room
- Fitted Wardrobes
- Oak Internal Doors
CGI shows plot 28.
A well-designed four bedroom house with French doors opening onto the garden from the open plan kitchen and dining room. The separate living room has plenty of glazing to give a light and spacious feel. Four bedrooms and a family bathroom are to the first floor, with the master bedroom benefiting from an en-suite shower room and fitted wardrobe.
Final homes remaining
Flooring and Quartz worktops included in this stunning home.
Ready to move into.
- Property features
- House
- Detached
- Single Garage
- Garden
- En-suite
- Utility Room
- Fitted Wardrobes
- Oak Internal Doors
CGI shows plot 28.
A well-designed four bedroom house with French doors opening onto the garden from the open plan kitchen and dining room. The separate living room has plenty of glazing to give a light and spacious feel. Four bedrooms and a family bathroom are to the first floor, with the master bedroom benefiting from an en-suite shower room and fitted wardrobe.
Floor plans
Ground Floor (Click to enlarge)

- Kitchen3.64m x 3.16m
- Dining Area3.64m x 3.10m
- Living Room3.48m x 6.49m
- Utility2.34m x 1.84m
- Cloakroom1.33m x 1.53m
First Floor (Click to enlarge)

- Bedroom 13.13m x 3.67m
- En-suite2.60m x 1.22m
- Bedroom 22.82m x 3.75m
- Bedroom 32.85 – 3.80m x 1.65 – 2.65m
- Bedroom 43.06m x 2.68m
- Bathroom2.38m x 1.96m
Our View Home is the Arlington at Plot 9, where you will also find the Marketing Suite.
