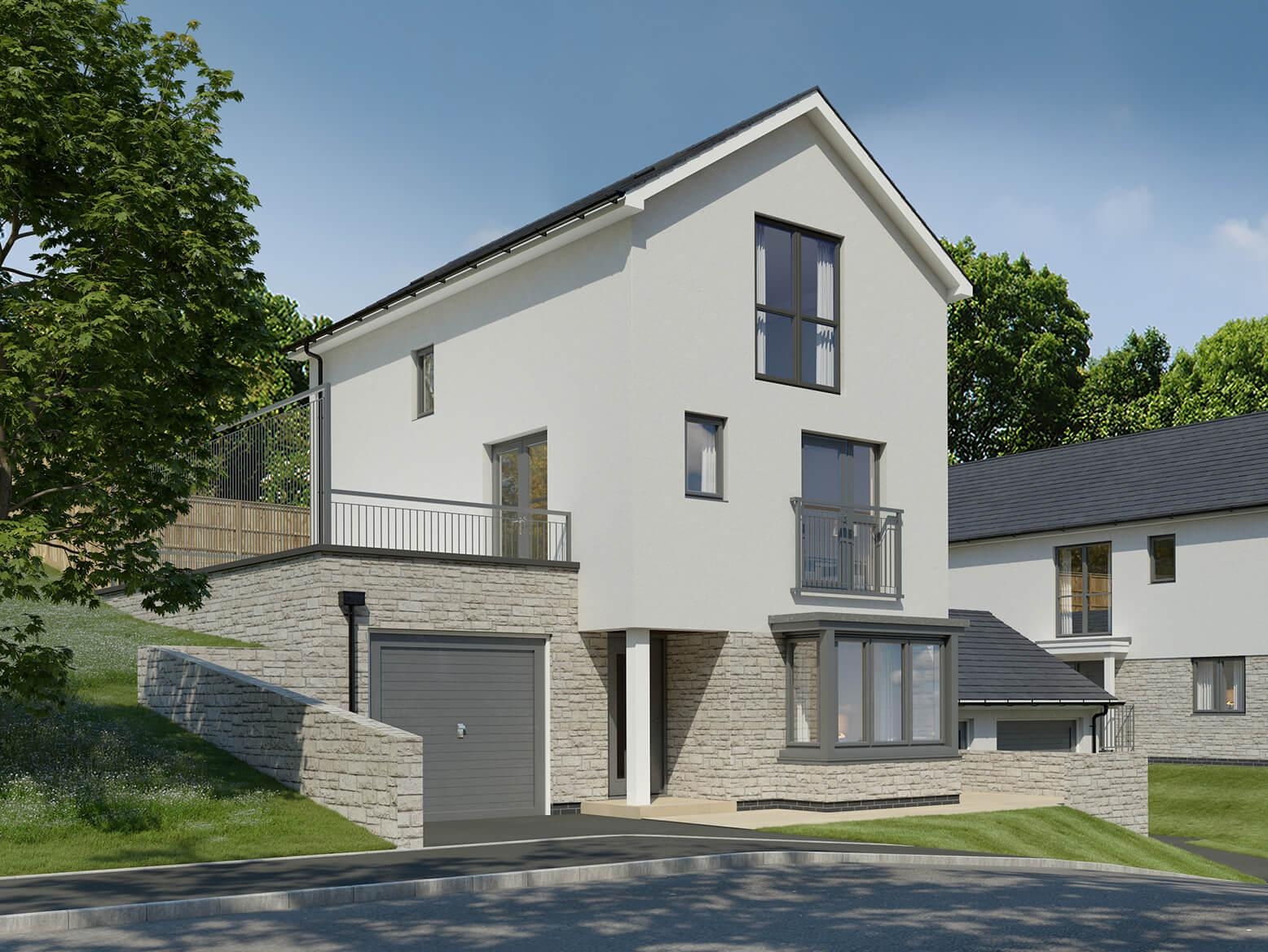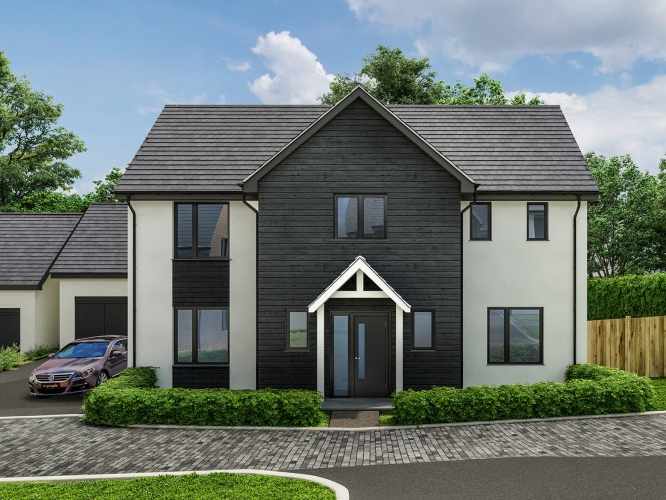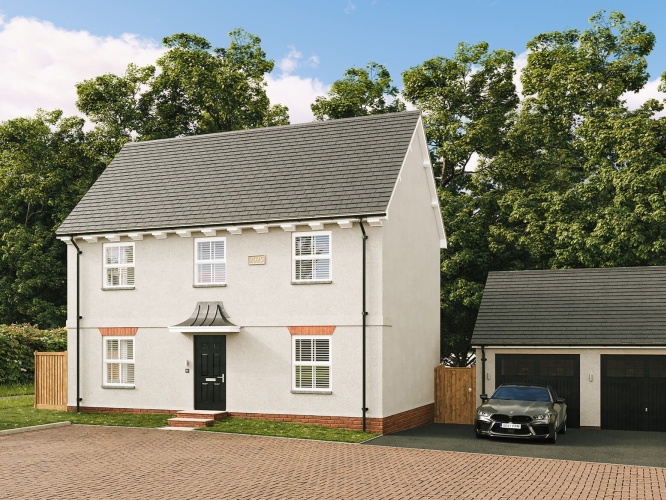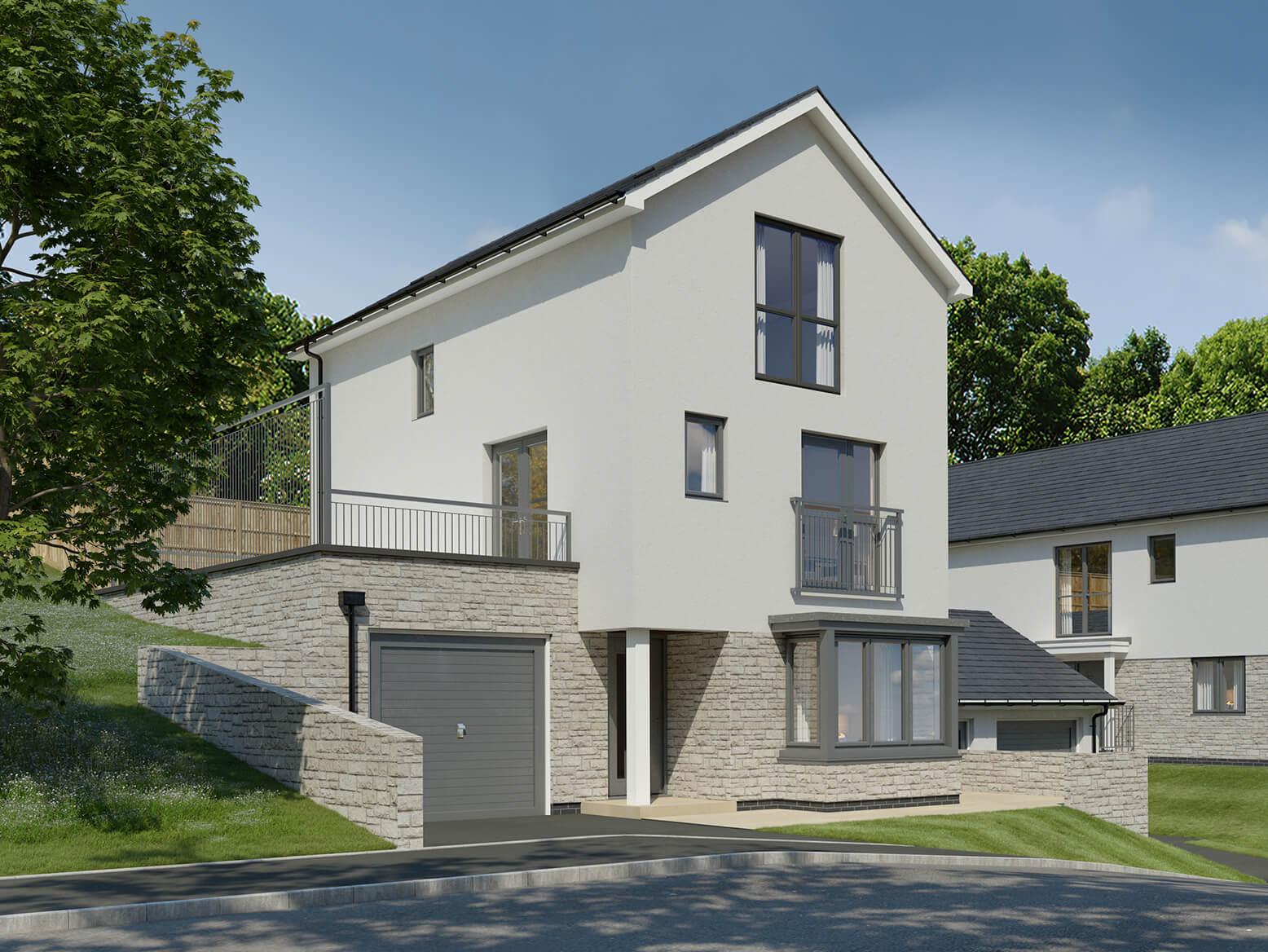Hornblower Heights
Mabe
- Property features
- House
- Detached
- Single Garage
- Garden
- En-suite
- Utility Room
Full square footage: 1274 sq ft
Predicted EPC Rating: B
Estimated completion date: Spring 2026
Council tax band: unknown
CGI shows plot 2.
Read our full disclaimer here.
THE ASH
A unique three bedroom home with roof terrace above the integral garage. The open plan kitchen, dining and family space has a box bay window to the front, and opens onto the garden at the rear. The first floor living room enjoys a Juliet balcony and access to the terrace. Three large bedrooms, with the master benefiting from an en-suite shower room.
- Property features
- House
- Detached
- Single Garage
- Garden
- En-suite
- Utility Room
CGI shows plot 2.
Read our full disclaimer here.
THE ASH
A unique three bedroom home with roof terrace above the integral garage. The open plan kitchen, dining and family space has a box bay window to the front, and opens onto the garden at the rear. The first floor living room enjoys a Juliet balcony and access to the terrace. Three large bedrooms, with the master benefiting from an en-suite shower room.
Full square footage: 1274 sq ft
Predicted EPC Rating: B
Estimated completion date: Spring 2026
Council tax band: unknown
Floor plans
Ground Floor (Click to enlarge)

- Kitchen/Dining/Family3.34 – 3.75m x 8.13m
- Utility3.27m x 1.65m
- Cloakroom0.90m x 1.65m
- Garage3.04m x 5.25m
First Floor (Click to enlarge)

- Living Room2.72 – 4.80m x 3.13 – 4.03m
- Bedroom 22.72m x 4.01m
- Shower Room1.98m x 1.93m
- Roof Terrace3.00m x 7.07m
Second Floor (Click to enlarge)

- Bedroom 12.72 – 3.28m x 2.20 – 4.65m
- En-suite1.43m x 2.18m
- Bedroom 32.72m x 3.41m
- Bathroom1.70 – 1.98m x 1.93m
Our Show Home is the Hawthorn at Plot 1. The Marketing Suite is adjacent to this plot.
Devonshire Move is an assisted selling scheme designed to help you to sell your existing home whilst we reserve your new one.



