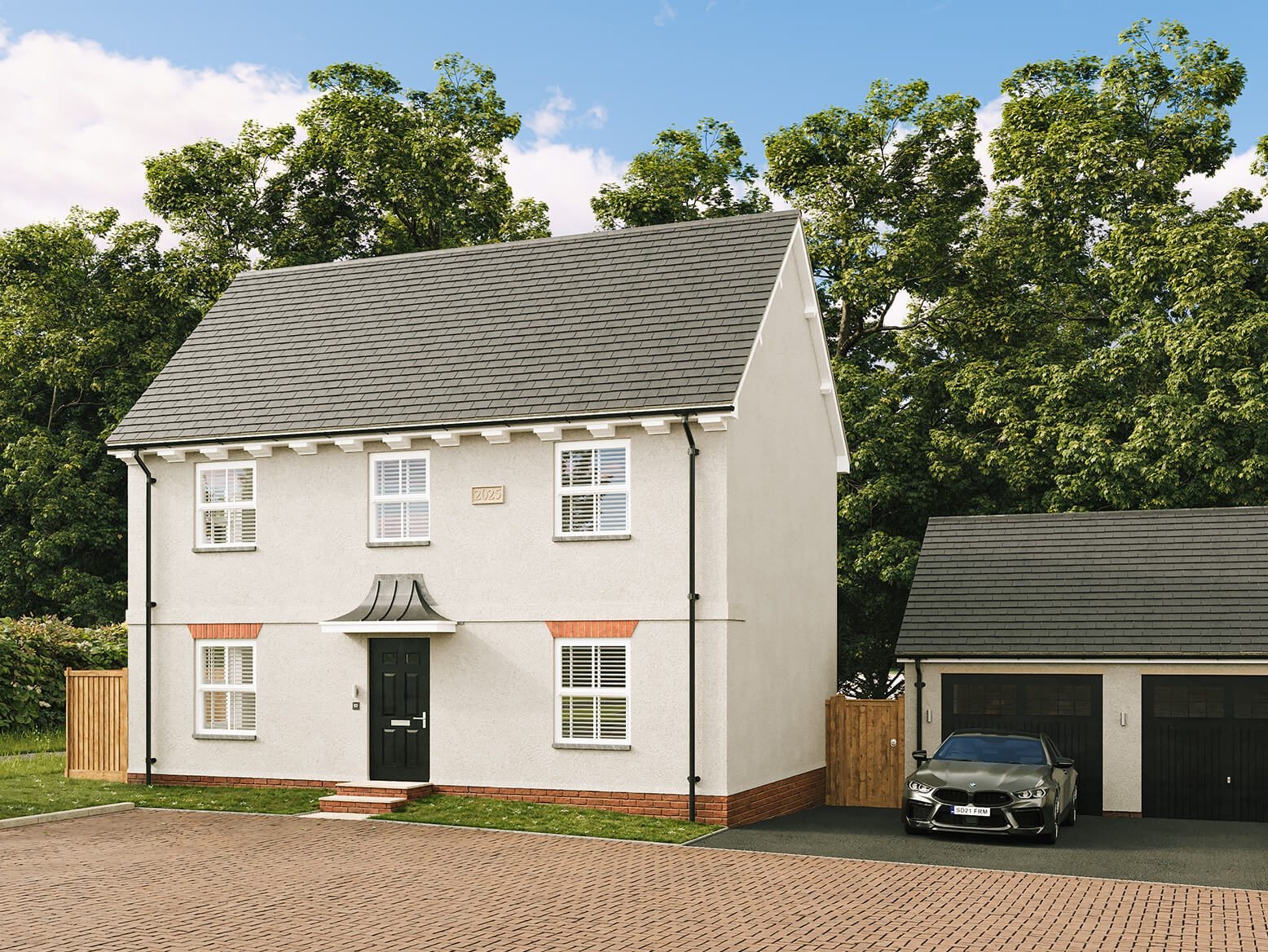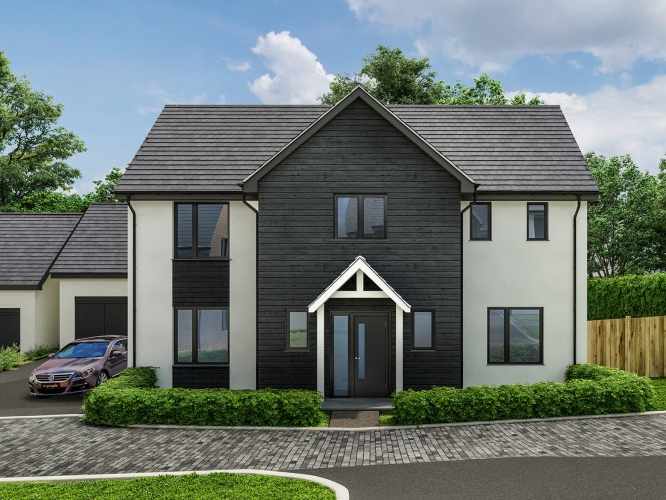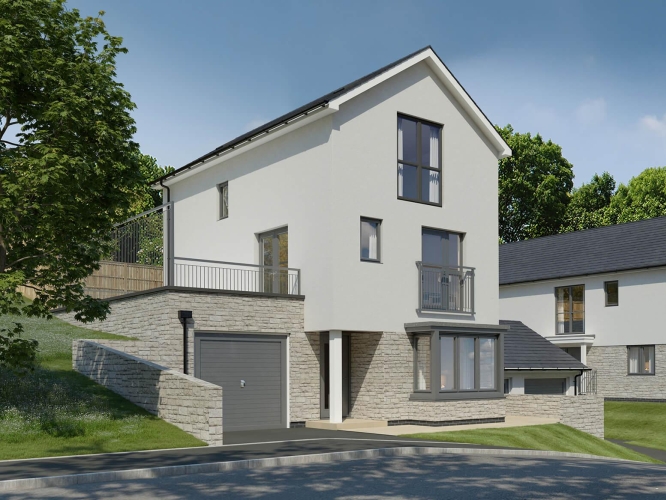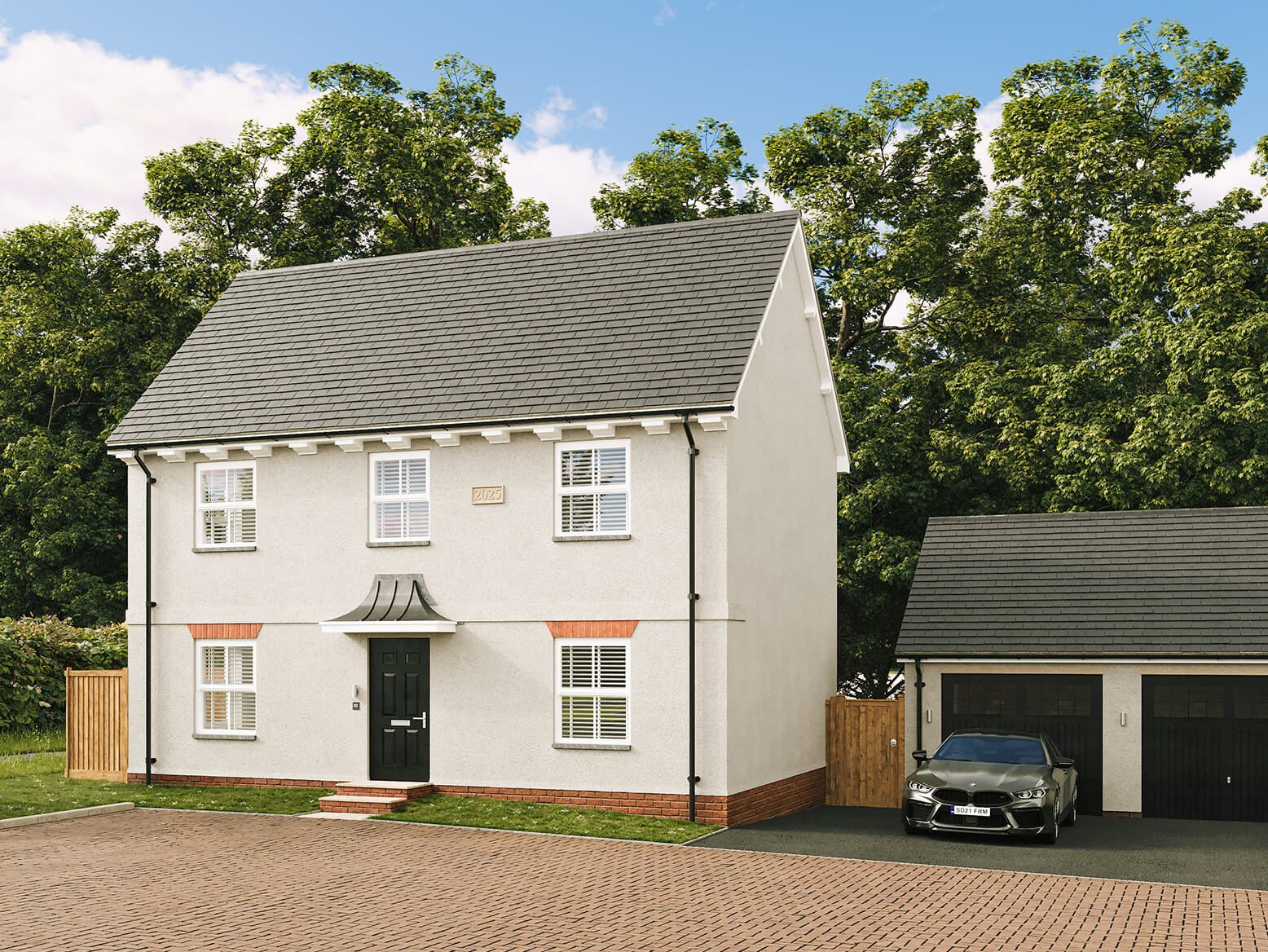Longston Cross II
Bovey Tracey
Show Home available to purchase on leaseback with extensive upgrades inside.*
Enquire today!
*T&Cs apply.
- Property features
- House
- Detached
- Show Home
- Double Garage
- Garden
- En-suite
- Utility Room
- Study
- Integrated Appliances
- Fitted Wardrobes
- Carpets
- Karndean Kitchen Flooring
Full square footage: 1607 sq ft
Predicted EPC Rating: A
Estimated completion date: ready now
Council tax band: unknown
CGI shows the Caen. Exact finishes may vary.
Read our full disclaimer here.
THE CAEN
The open-plan kitchen, dining and family room in this four bedroom house provides a flexible and sociable living space, and includes a breakfast bar. Both this and the separate living room open onto the garden via French doors. There is also a study and a utility room. Upstairs are the bedrooms and family bathroom, with the master bedroom benefiting from an en-suite shower room.
Show Home available to purchase on leaseback with extensive upgrades inside.*
Enquire today!
*T&Cs apply.
- Property features
- House
- Detached
- Show Home
- Double Garage
- Garden
- En-suite
- Utility Room
- Study
- Integrated Appliances
- Fitted Wardrobes
- Carpets
- Karndean Kitchen Flooring
CGI shows the Caen. Exact finishes may vary.
Read our full disclaimer here.
THE CAEN
The open-plan kitchen, dining and family room in this four bedroom house provides a flexible and sociable living space, and includes a breakfast bar. Both this and the separate living room open onto the garden via French doors. There is also a study and a utility room. Upstairs are the bedrooms and family bathroom, with the master bedroom benefiting from an en-suite shower room.
Full square footage: 1607 sq ft
Predicted EPC Rating: A
Estimated completion date: ready now
Council tax band: unknown
Floor plans
Our Show Home is the Caen at Plot 93. The Marketing Suite is next to this plot.
Devonshire Move is an assisted selling scheme designed to help you to sell your existing home whilst we reserve your new one.



