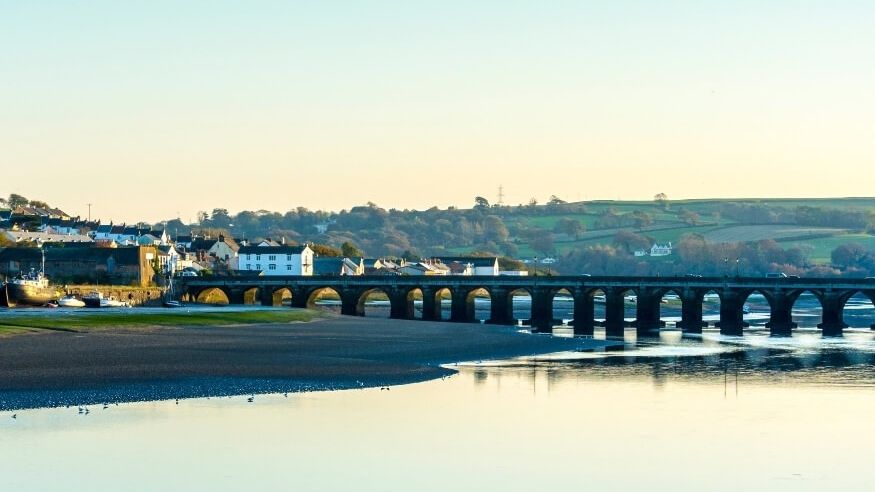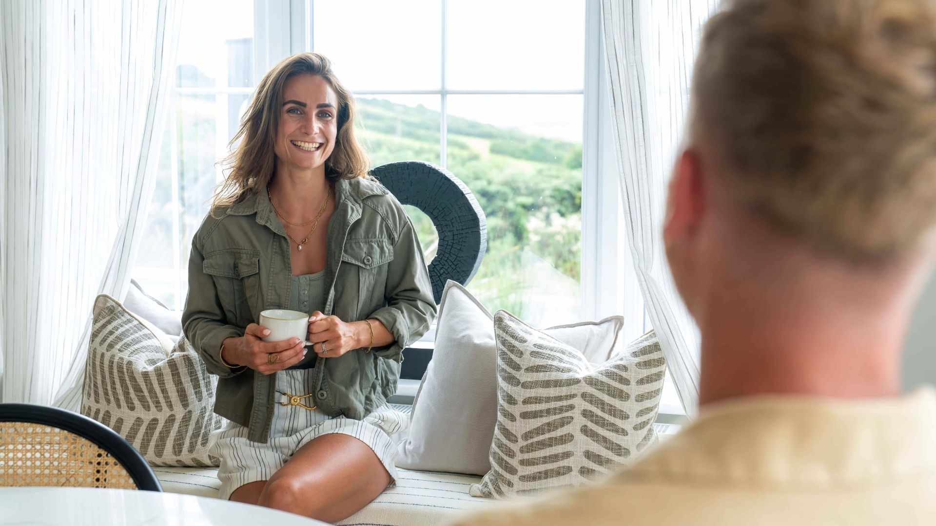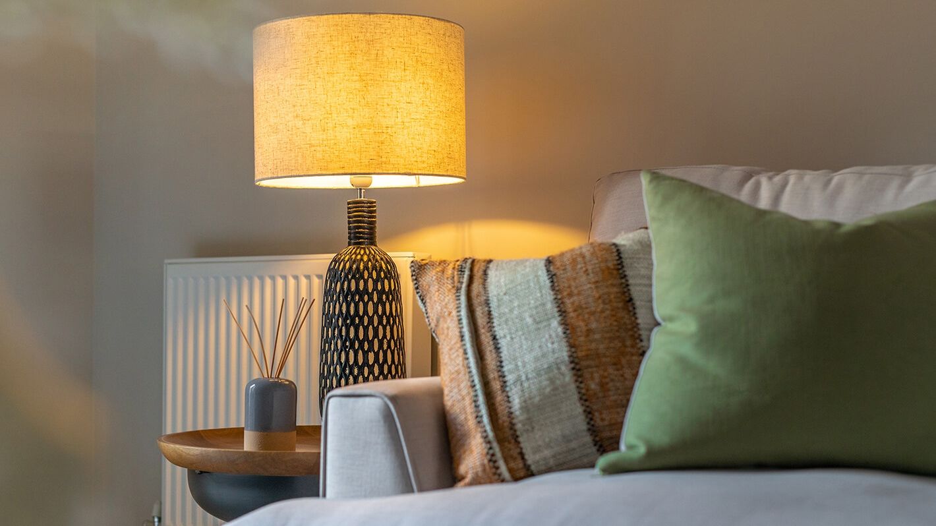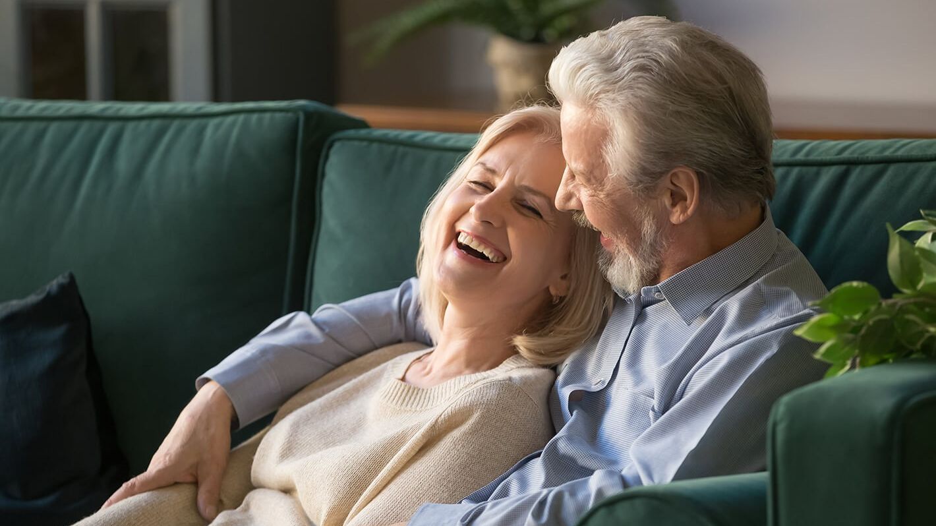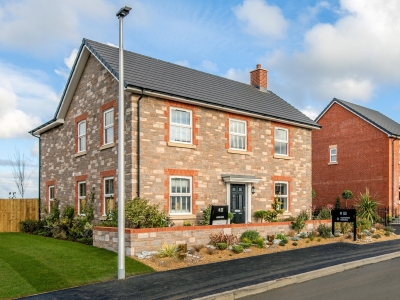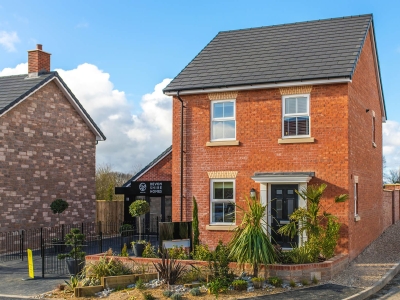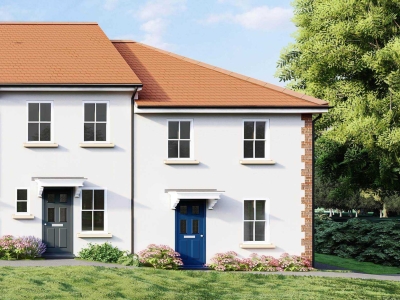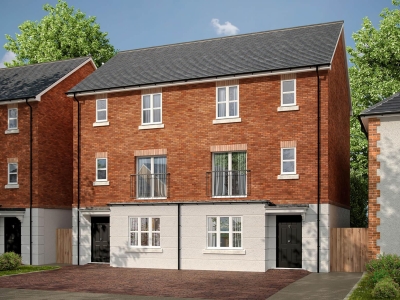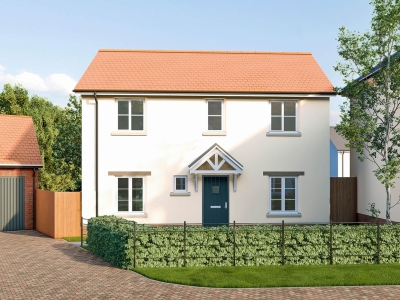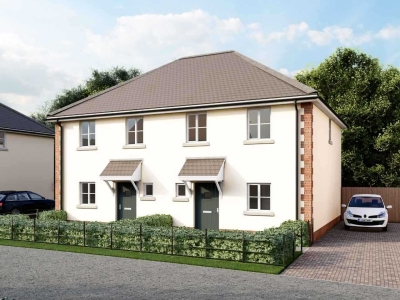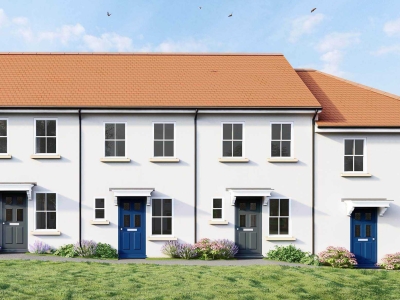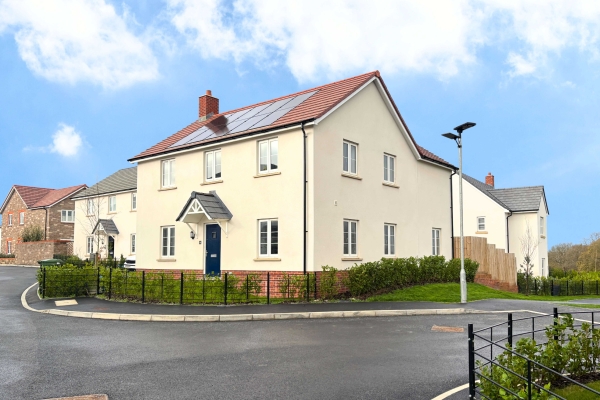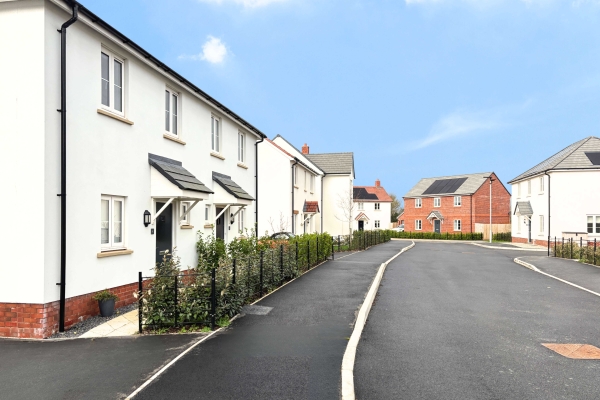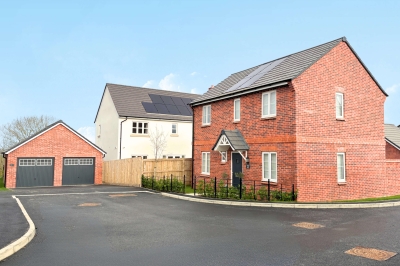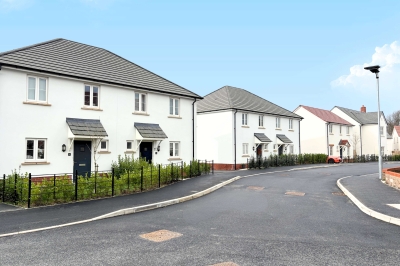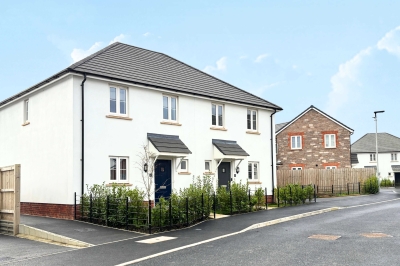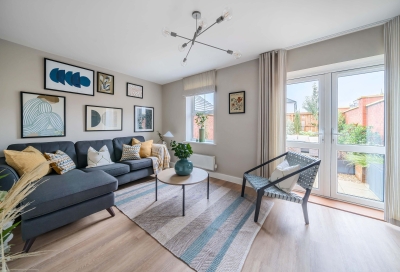The Grange
Bideford
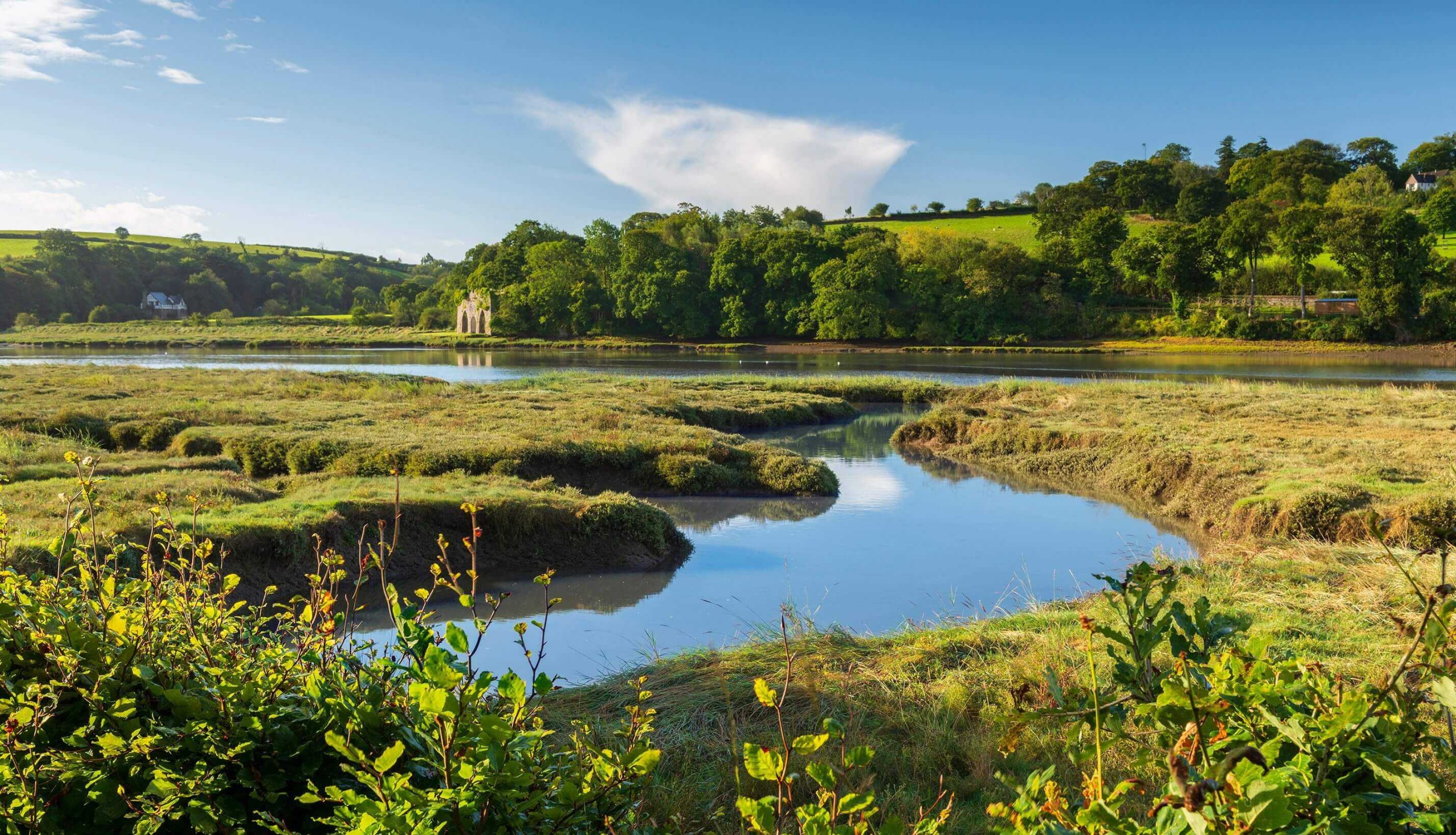
Overview
The Grange is a collection of 225 homes, including one and two bedroom apartments and two to five bedroom houses. Located on the rural edge of Bideford, the development offers new homes close to open green space, but is conveniently placed for local facilities and connections further afield.
The Grange comprises a range of house styles, with carefully designed exteriors that blend with their surrounding environment. Each offers practical and modern interior living spaces, resulting in stylish homes that remain sympathetic to the local landscape.
The development provides easy access to the town centre across Bideford Long Bridge, and to the A39 Atlantic Highway which links North Devon and Cornwall. Local amenities on both sides of the river include supermarkets, restaurants, pubs, a leisure centre, and schools for all ages.
—
Sat Nav: nearest postcode EX39 4FU
Google Maps: view location here
what3words: ///weeps.storage.treaties
Open
10am to 5pm, Thursday-Monday. We have two fabulous show homes to view, the Modbury and the Bideford.
“The Grange is a stunning development that offers the best of both worlds, coast and country.”
Hayley Wright Sales Executive
Introducing The Grange
Take a look at how build is progressing at The Grange in our fantastic drone video, plus get a sense of the stunning scenery that surrounds these beautiful new homes.
Homes
-
View homeoffer
 House type ModburyPlot 1Beds 4Price450,000Offer
House type ModburyPlot 1Beds 4Price450,000Offer -
View homeoffer
 House type Bideford FormalPlot 2Beds 3Price299,950Offer
House type Bideford FormalPlot 2Beds 3Price299,950Offer -
View homeoffer
 House type Bideford FormalPlot 102Beds 3Price260,000Offer
House type Bideford FormalPlot 102Beds 3Price260,000Offer -
View homeoffer
 House type Bideford FormalPlot 103Beds 3Price260,000Offer
House type Bideford FormalPlot 103Beds 3Price260,000Offer -
View home
 House type ElmPlot 106Beds 4Price300,000
House type ElmPlot 106Beds 4Price300,000 -
View home
 House type ElmPlot 107Beds 4Price300,000
House type ElmPlot 107Beds 4Price300,000 -
View home
 House type Bideford FormalPlot 108Beds 3Price260,000
House type Bideford FormalPlot 108Beds 3Price260,000 -
View home
 House type Bideford FormalPlot 109Beds 3Price260,000
House type Bideford FormalPlot 109Beds 3Price260,000 -
View home
 House type ElmPlot 110Beds 4Price315,000
House type ElmPlot 110Beds 4Price315,000 -
View home
 House type BickleighPlot 112Beds 3Price325,000
House type BickleighPlot 112Beds 3Price325,000 -
View home
 House type Bideford RuralPlot 113Beds 3Price280,000
House type Bideford RuralPlot 113Beds 3Price280,000 -
View home
 House type Bideford FormalPlot 116Beds 3Price270,000
House type Bideford FormalPlot 116Beds 3Price270,000 -
View home
 House type Bicton FormalPlot 117Beds 2Price225,000
House type Bicton FormalPlot 117Beds 2Price225,000 -
View home
 House type Bicton FormalPlot 118Beds 2Price225,000
House type Bicton FormalPlot 118Beds 2Price225,000 -
View homeoffer
 House type Bideford FormalPlot 119Beds 3Price270,000Offer
House type Bideford FormalPlot 119Beds 3Price270,000Offer
Virtual Tour
The virtual tours above show the Modbury and Bideford housetypes at The Grange.
Location
Bideford spans the River Torridge, which opens out to the sea five miles down the river. This stunning North Devon location offers a wonderful balance of coastal and countryside living in a thriving market town.
The town has plenty of cafés, pubs and restaurants for dining out, and the historic Pannier Market houses independent shops alongside artisan studios and a twice-weekly market. Victoria Park provides outdoor space for sporting activities, as well as play areas,a paddling pool, and the Burton at Bideford art gallery and museum.
The Tarka Trail, a 180 mile walking and cycling route inspired by Tarka the Otter’s travels in the famous novel, passes through Bideford whilst taking in beautiful scenery. The nearby villages of Instow and Appledore sit on opposite banks of the River Torridge where it meets the River Taw at the estuary.
The North Devon coastline is a dramatic and diverse landscape, from tall rugged cliffs to long dune-backed beaches — rich in wildlife, and dotted with picturesque villages.
Bideford is only a short distance from the coast, much of which lies within the North Devon Areas of Outstanding Natural Beauty and can be explored walking the South West Coast Path which offers incredible elevated views.
The numerous beaches are popular with families and surfers alike, from the sandy stretch of nearby Westward Ho! to Saunton Sands, Croyde Bay and Woolacombe Beach. A short drive away is the beautiful fishing village of Clovelly.
Barnstaple is just under 10 miles along the A39, where you’ll also find the closest train station to travel the scenic Tarka Line to Exeter. The A386 leads down to the south of Devon for Okehampton, Dartmoor and Plymouth.
Finding us
Nearest postcode EX39 4FU
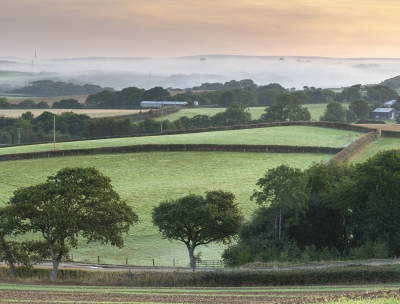
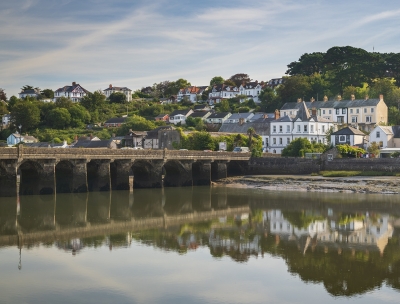
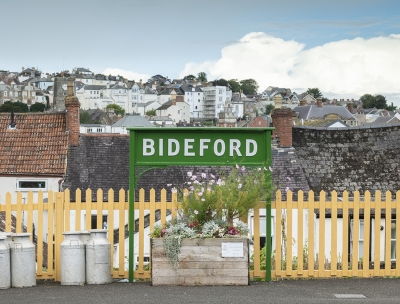
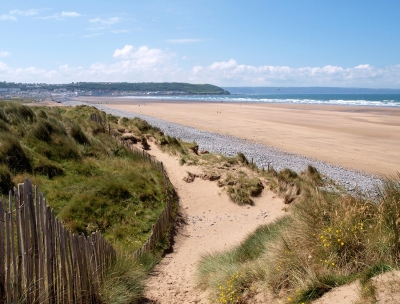
Our Show Homes are the Modbury at Plot 1, and the Bideford Formal at Plot 2. The Marketing Suite is located between these plots.
Devonshire Move is an assisted selling scheme designed to help you to sell your existing home whilst we reserve your new one.
Specification
- Kitchen
- Fitted kitchen with comprehensive choice of ranges†
- Choice of post formed 40mm worktops with matching 150mm upstands†
- Stainless steel inset one & half bowl sink with mixer taps*
- Stainless steel inset single bowl sink with mixer taps*
- Tiled splashback to cooker hood†
- Single electric oven, ceramic hob and recirculation hood*
- Double electric oven, ceramic hob and recirculation hood*
- Fully integrated 70/30 fridge freezer*
- Plumbing and electrics for washing machine/washer dryer*
- Utility
- Choice of post formed 40mm worktops with matching 150mm upstands†
- Stainless steel single sink with mixer taps
- Cloakroom
- White Duravit D Code sanitaryware with chrome fittings
- Single tile to the sink
- Family Bathroom
- White Duravit D Code sanitaryware with chrome fittings
- Choice of half height wall tiling over basin*†
- Thermostatic bath/shower mixer valve over bath with screen
- Choice of full height tiling around bath*†
- Shaver socket
- En-suite
- White Duravit D Code sanitaryware with chrome fittings
- Shower cubicle with Vado Velo 2 way shower, low profile tray (9.5kW electric shower to second en-suite where applicable)
- Full height tiles within shower cubicle†*
- Choice of half height wall tiling over basin*†
- Shaver socket
- Electrical
- Media point to lounge and master bedroom
- BT socket to smart meter cupboard
- Socket with USB charging point
- Recirculating fan with cooker hood to kitchen
- Mains operated smoke detectors with battery back up
- Positive Input Ventilation (PIV) system*
- Recessed LED downlighters to kitchen, bathroom and en-suite areas*
- Tracked downlighters to kitchen*
- Pendant light to cloakroom and bathroom*
- Electric door bell push & chime
- External lighting to front door
- Decoration
- Internal walls emulsioned white
- All ceilings smooth finish – emulsioned white
- Internal woodwork coated with long life acrylic white gloss
- Stairs: 32mm square balustrades painted white with oak handrail
- Heating
- Ideal combi boiler
- Smart control unit
- Doors
- Front: Insulated fibre glass door, 3 point locking, chrome ironmongery
- Rear: Insulated fibre glass part glazed effect with 3 point locking, chrome finish*
- Patio: Pair of UPVc double glazed French doors with Pilkington K glass*
- Patio: Bifolding French doors with Pilkington K glass*
- Internal: Oak effect doors with chrome fittings*
- Internal: White 5 panel door with chrome fittings*
- Windows
- UPVc double glazed windows with Pilkington K glass
- Fascia
- UPVc Square fascia & barge
- Skirting
- Pencil round contemporary skirting & architrave
- External
- Turf to front where applicable*
- Turf to rear where applicable*
- 1800mm x 1800mm closeboard fencing to rear garden where applicable (plot specific)*
- Textured slabs to patio, entrance & paths
- External tap*
* Specification will vary between house types. Please ask your Sales Executive for details. † Choices are subject to build stage.

