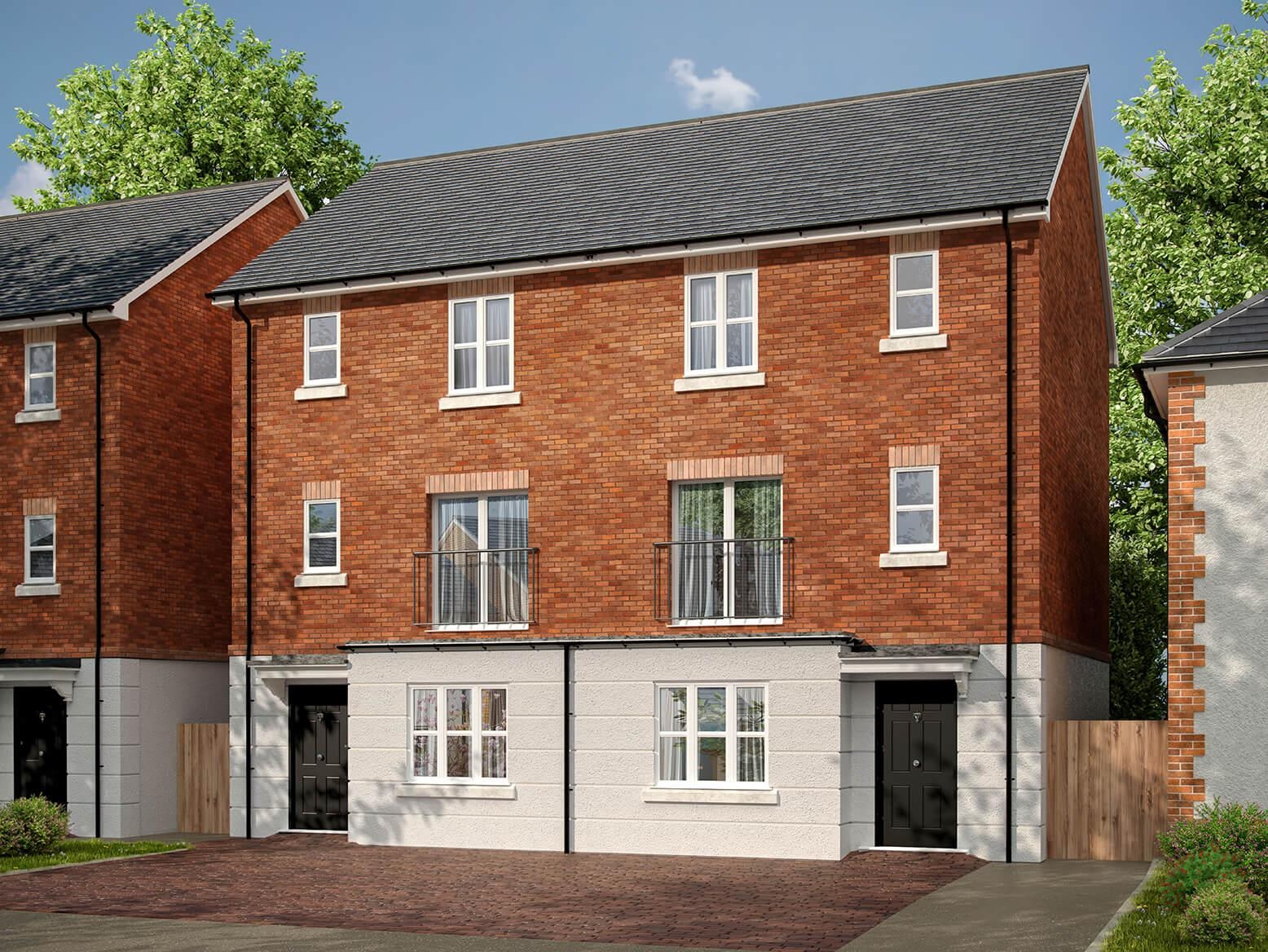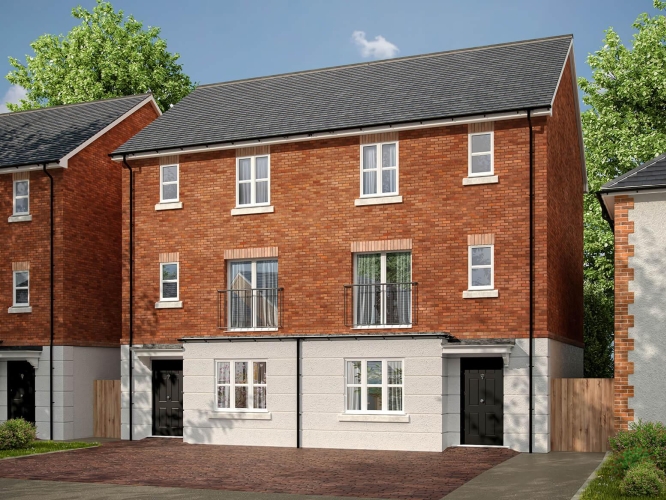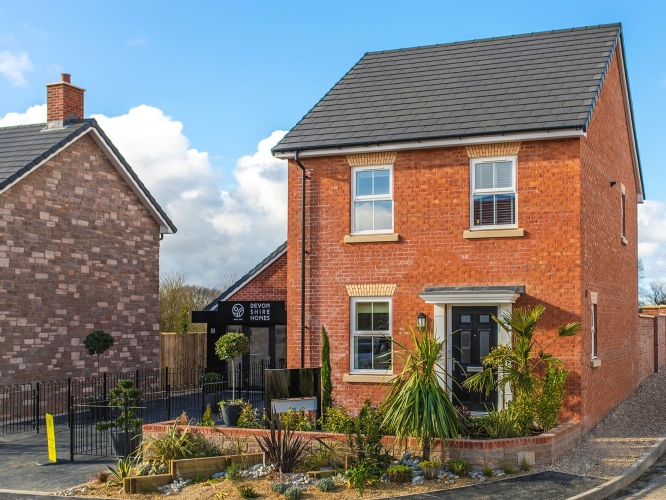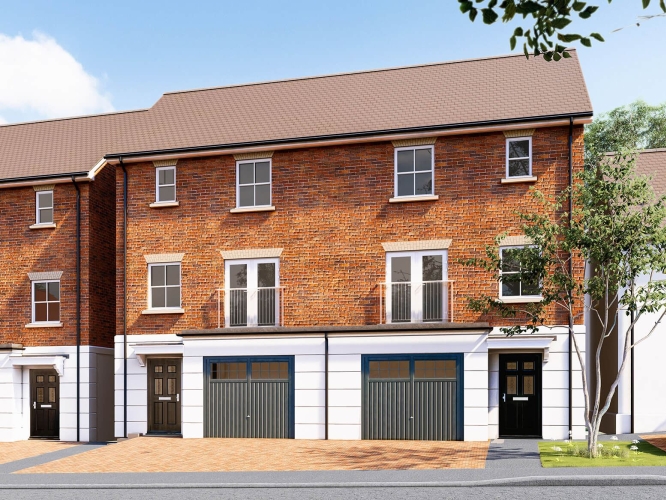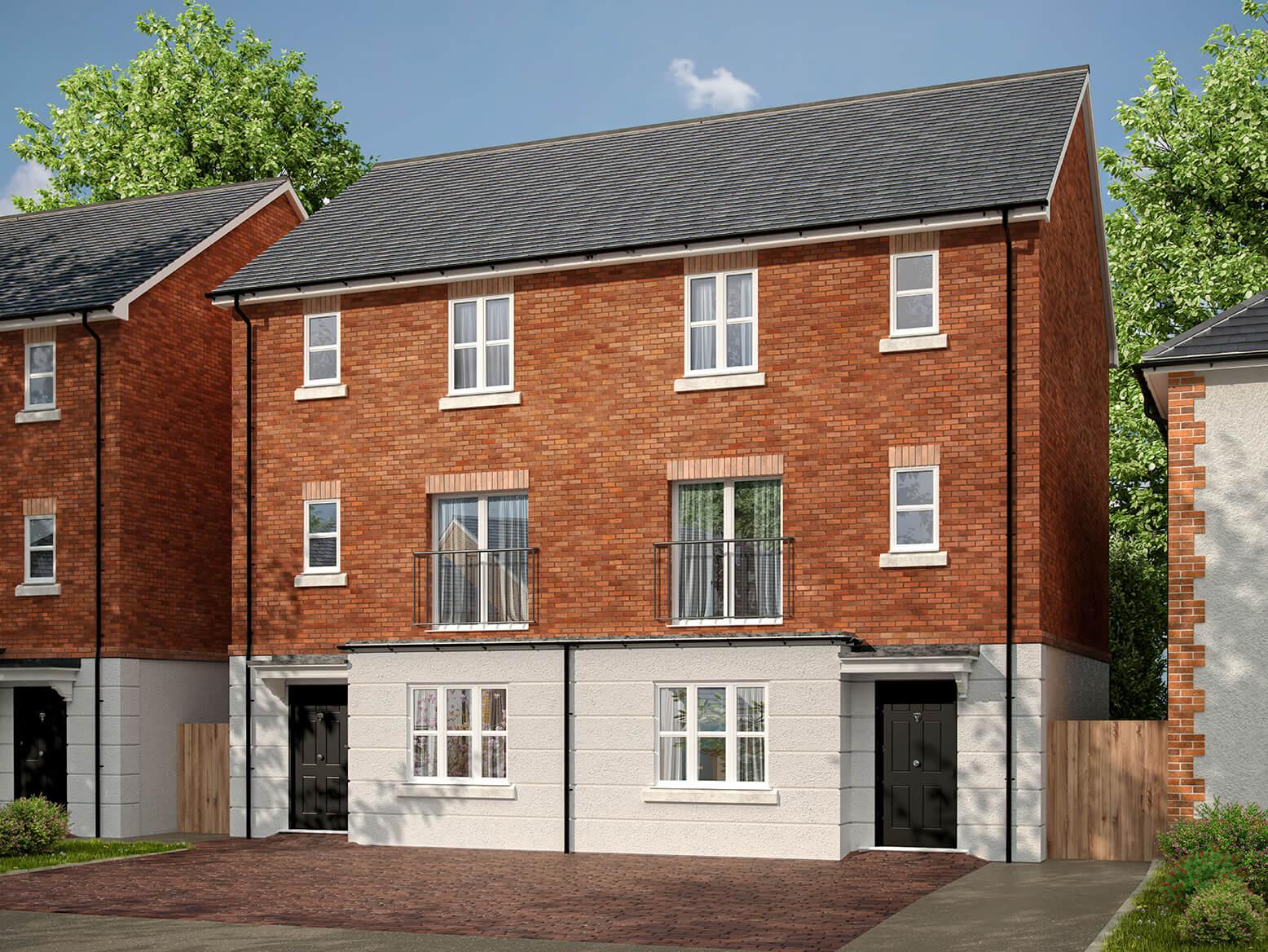The Grange
Bideford
- Property features
- House
- Allocated Parking
- Garden
- Semi-detached
CGI shows plots 104 & 105.
This four bedroom home has flexible living space across three levels. The open plan kitchen and dining area leads onto the garden via French doors, and there’s a study as well as a separate first floor living room. The master bedroom benefits from a Juliet balcony and en-suite shower room.
- Property features
- House
- Allocated Parking
- Garden
- Semi-detached
CGI shows plots 104 & 105.
This four bedroom home has flexible living space across three levels. The open plan kitchen and dining area leads onto the garden via French doors, and there’s a study as well as a separate first floor living room. The master bedroom benefits from a Juliet balcony and en-suite shower room.
Floor plans
Ground (Click to enlarge)

- Dining/Family5.32m x 2.85m
- Kitchen3.06m x 3.70m
- Study3.06m x 2.21m
- Cloaks2.11m x 1.06m
First (Click to enlarge)

- Living Room5.32m x 4.01m
- Bedroom 13.10m x 3.97m
- En-suite2.13m x 1.93m
Second (Click to enlarge)

- Bedroom 23.10m x 4.03m
- Bedroom 33.10m x 3.95m
- Bedroom 42.13m x 2.91m
- Bathroom2.13m x 1.93m
Our Show Homes are the Modbury at Plot 1, and the Bideford Formal at Plot 2. The Marketing Suite is located between these plots.
Devonshire Move is an assisted selling scheme designed to help you to sell your existing home whilst we reserve your new one.
